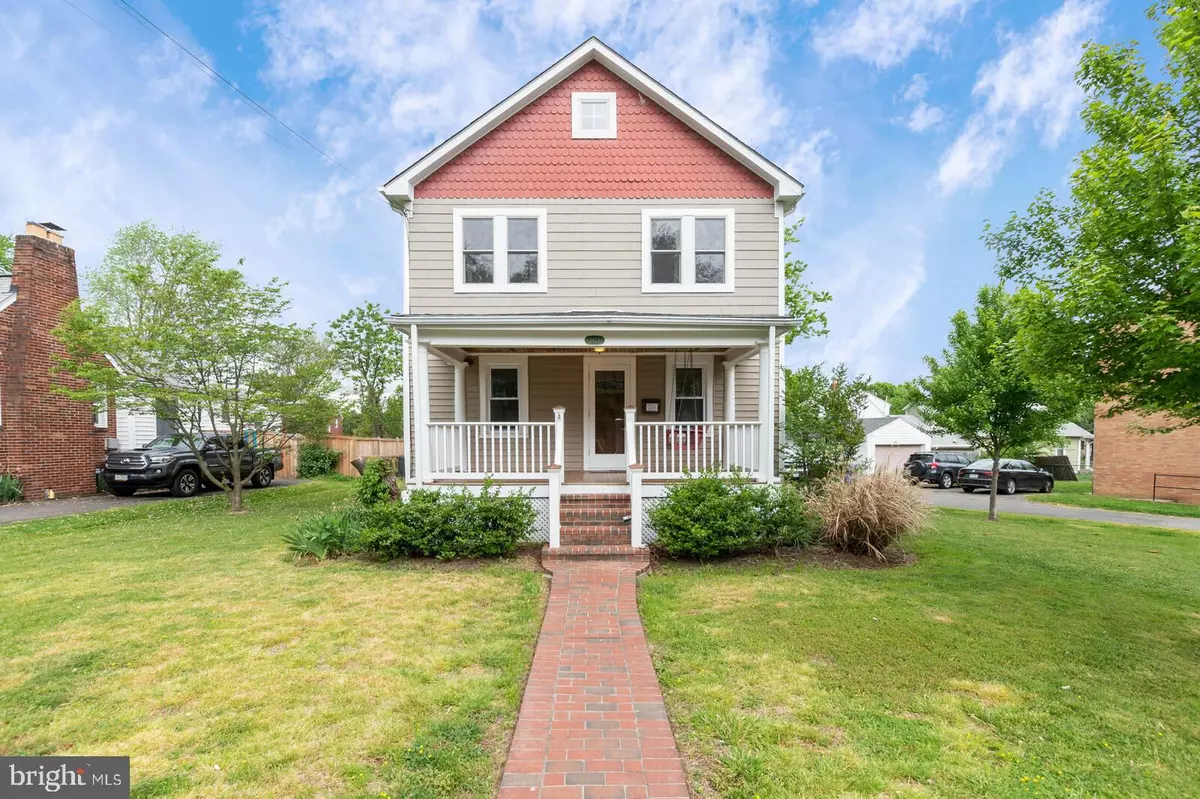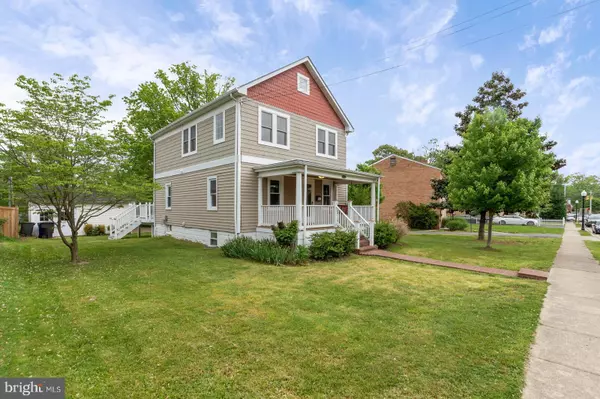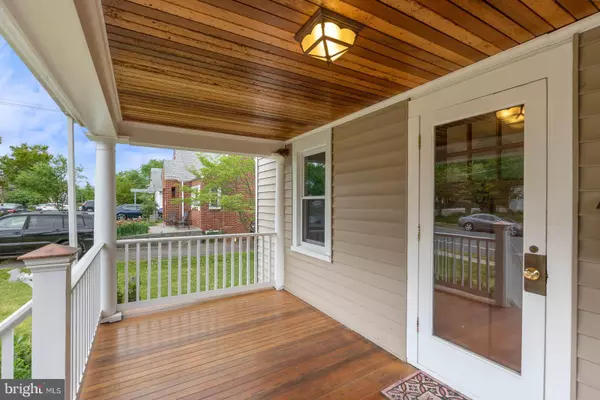$905,000
$899,900
0.6%For more information regarding the value of a property, please contact us for a free consultation.
3423 7TH ST S Arlington, VA 22204
5 Beds
4 Baths
2,318 SqFt
Key Details
Sold Price $905,000
Property Type Single Family Home
Sub Type Detached
Listing Status Sold
Purchase Type For Sale
Square Footage 2,318 sqft
Price per Sqft $390
Subdivision Alcova Heights
MLS Listing ID VAAR180864
Sold Date 06/08/21
Style Bungalow
Bedrooms 5
Full Baths 4
HOA Y/N N
Abv Grd Liv Area 1,568
Originating Board BRIGHT
Year Built 1935
Annual Tax Amount $6,963
Tax Year 2020
Lot Size 6,742 Sqft
Acres 0.15
Property Description
Move in ready bungalow nestled in Alcove Heights. Full of character, this home originally built by Sears features charming details, a sunroom addition and oversized two car detached garage. The charming front porch ushers you inside to find gleaming hardwood floors that flow throughout the main level. The open concept family room and dining room with fresh neutral paint and ample windows allow plenty of room to entertain family and friends. A cozy office with arched doorway located just off the family room is your perfect work from home space. The main level bedroom and full bath would make for a great place to host overnight guests. The well equipped kitchen features another charming set of archways, 42 inch cabinets, granite counters and stainless steel appliances. The sunny addition off of the kitchen would make for a great breakfast room that overlooks the deck and backyard. Hardwood floors carry upstairs and into the 3 upper level bedrooms with 2 full baths. The primary bedroom features it's own private ensuite bath. Make your way down to the fully finished basement with plush new carpet, a den/5th bedroom and a full bath. Outside the spacious two car detached garage provides a bonus space to use for storage, as a home gym or workshop and ample parking. Location can't be beat! Situated between Rt 50 and Columbia Pike for quick access to Ballston shops, dining and metro, DC, Amazon HQ2, National Airport and The Pentagon!
Location
State VA
County Arlington
Zoning R-6
Rooms
Other Rooms Living Room, Dining Room, Primary Bedroom, Bedroom 2, Bedroom 3, Bedroom 4, Kitchen, Bedroom 1, Laundry, Office, Recreation Room, Bathroom 2, Primary Bathroom
Basement Interior Access, Fully Finished, Water Proofing System, Walkout Stairs, Sump Pump
Main Level Bedrooms 1
Interior
Interior Features Entry Level Bedroom, Floor Plan - Traditional, Formal/Separate Dining Room, Kitchen - Galley, Kitchen - Gourmet, Tub Shower, Upgraded Countertops, Wood Floors
Hot Water Electric
Heating Heat Pump(s), Radiator
Cooling Central A/C
Flooring Hardwood, Ceramic Tile, Carpet
Equipment Built-In Microwave, Dishwasher, Disposal, Dryer, Water Heater, Washer, Stainless Steel Appliances, Refrigerator, Extra Refrigerator/Freezer, Oven/Range - Electric
Fireplace N
Appliance Built-In Microwave, Dishwasher, Disposal, Dryer, Water Heater, Washer, Stainless Steel Appliances, Refrigerator, Extra Refrigerator/Freezer, Oven/Range - Electric
Heat Source Oil
Laundry Lower Floor, Has Laundry
Exterior
Exterior Feature Deck(s)
Parking Features Garage Door Opener, Oversized
Garage Spaces 4.0
Water Access N
View Garden/Lawn
Accessibility None
Porch Deck(s)
Total Parking Spaces 4
Garage Y
Building
Story 3
Sewer Public Sewer
Water Public
Architectural Style Bungalow
Level or Stories 3
Additional Building Above Grade, Below Grade
New Construction N
Schools
Elementary Schools Barcroft
Middle Schools Jefferson
High Schools Wakefield
School District Arlington County Public Schools
Others
Senior Community No
Tax ID 23-016-001
Ownership Fee Simple
SqFt Source Assessor
Security Features Main Entrance Lock
Special Listing Condition Standard
Read Less
Want to know what your home might be worth? Contact us for a FREE valuation!

Our team is ready to help you sell your home for the highest possible price ASAP

Bought with Vera Boujaoude • Coldwell Banker Elite





