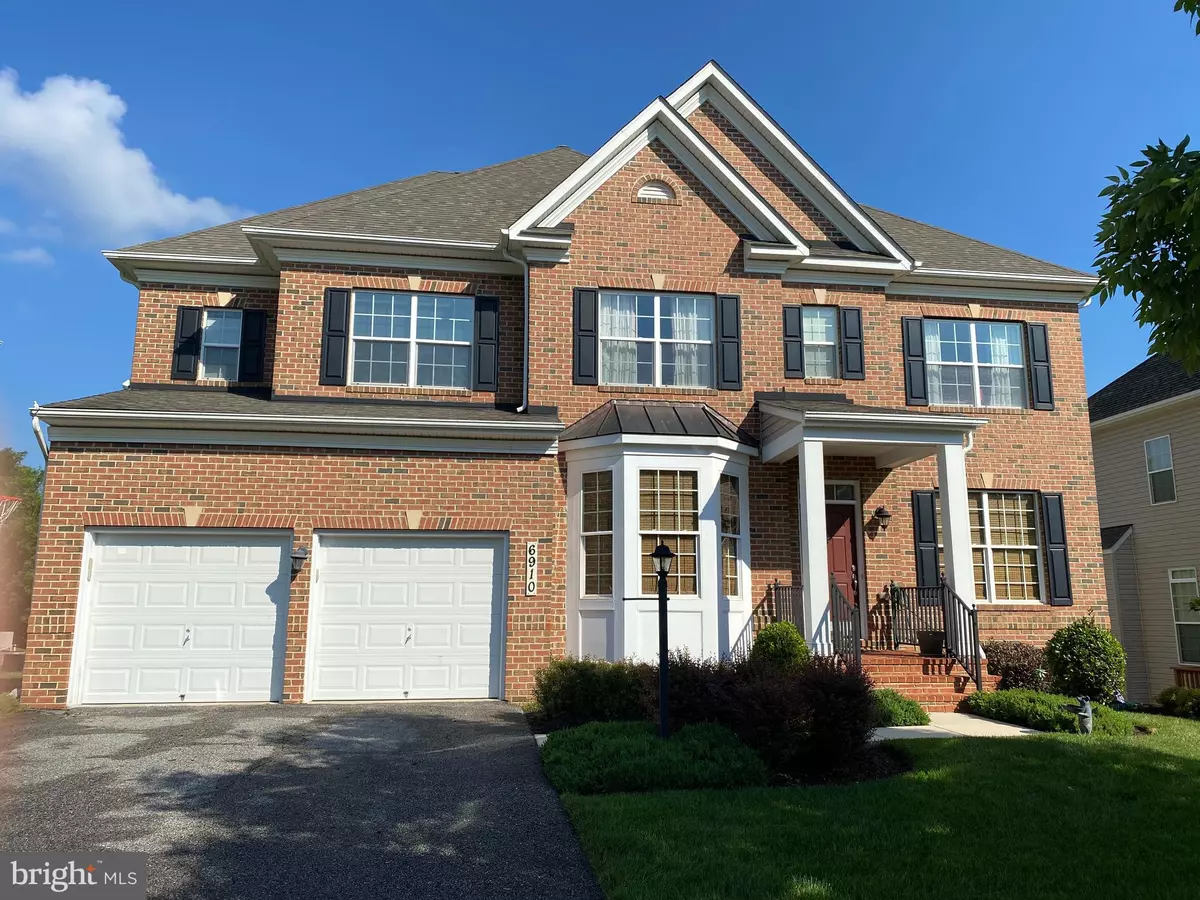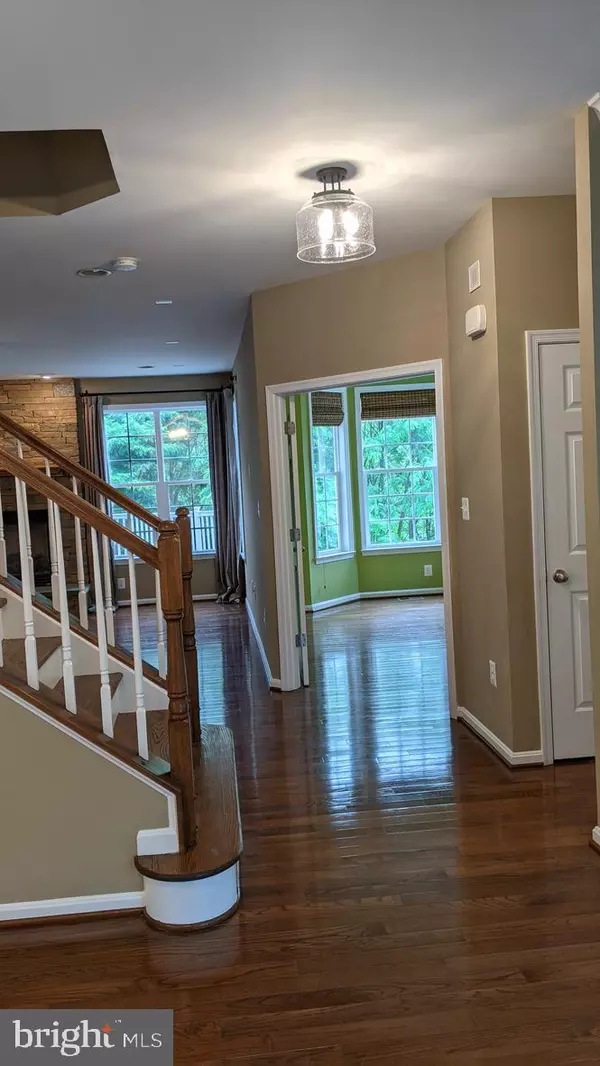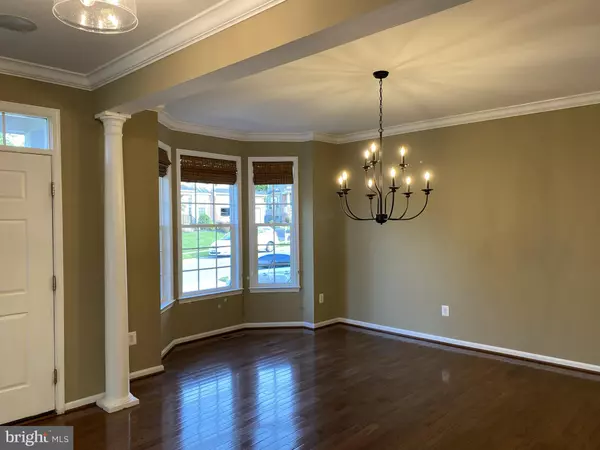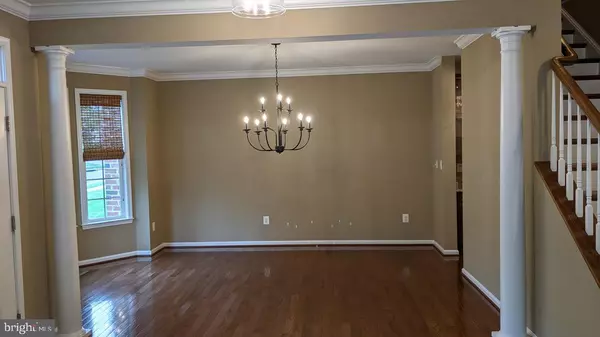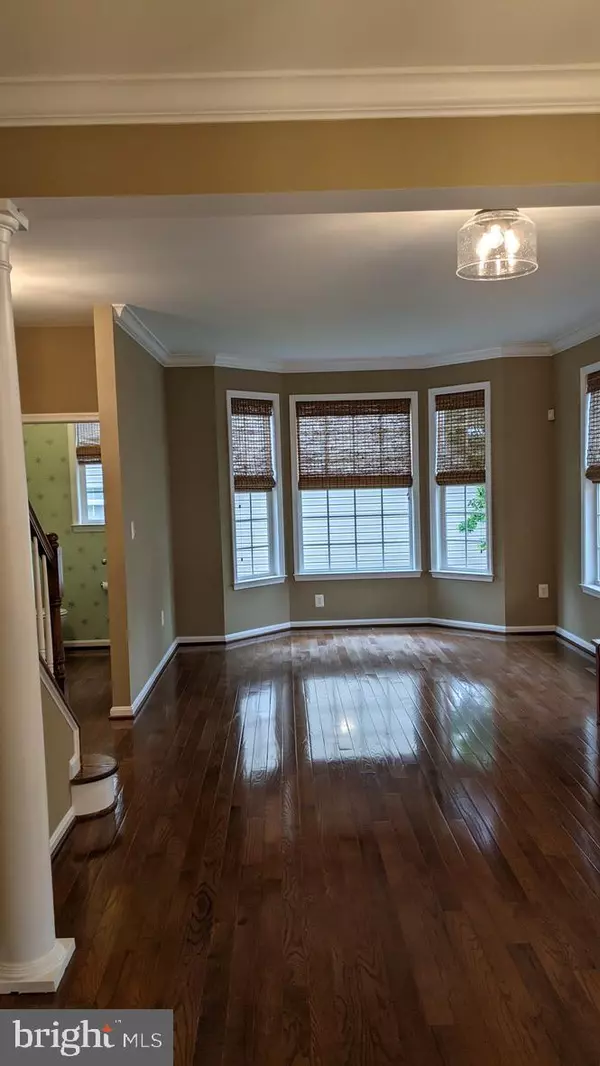$820,000
$750,000
9.3%For more information regarding the value of a property, please contact us for a free consultation.
6910 GRANITE RIDGE CT Baltimore, MD 21209
4 Beds
4 Baths
3,411 SqFt
Key Details
Sold Price $820,000
Property Type Single Family Home
Sub Type Detached
Listing Status Sold
Purchase Type For Sale
Square Footage 3,411 sqft
Price per Sqft $240
Subdivision Quarry Lake
MLS Listing ID MDBC530670
Sold Date 07/23/21
Style Traditional
Bedrooms 4
Full Baths 3
Half Baths 1
HOA Fees $179/mo
HOA Y/N Y
Abv Grd Liv Area 3,411
Originating Board BRIGHT
Year Built 2008
Annual Tax Amount $9,736
Tax Year 2021
Lot Size 8,494 Sqft
Acres 0.19
Property Description
4 BR, 3.5 BA Kingston Model in the desirable gated community of Quarry Lake. Features include modern lighting fixtures, custom woven wood blinds, remote control shades/blinds in the master bedroom and master bath, hardwood floors throughout, gas fireplace, crown molding, bay windows, and dual zoned HVAC. House is pre-wired for HDMI, ethernet, and ceiling speakers. Spacious main level with 9 foot ceilings, gourmet kitchen w/island, gas cooking, granite countertops, SSAs, and breakfast room. Large owner's suite w/custom closet and sitting room, 3 more bedrooms, 2 more full baths, and laundry on the 2nd level. Underground sprinkler system, back deck, and 2 car attached garage. Located inside the beltway in Baltimore County with quick access to highways and convenient to downtown. Quarry Lake HOA community amenities include access to the outdoor pool, tennis courts, fitness center, and clubhouse. Starbucks, shops, and restaurants all within walking distance. Seller is a licensed realtor.
Location
State MD
County Baltimore
Zoning RESIDENTIAL
Rooms
Other Rooms Living Room, Dining Room, Primary Bedroom, Sitting Room, Bedroom 2, Bedroom 3, Bedroom 4, Kitchen, Family Room, Foyer, Breakfast Room, Study, Laundry, Attic, Primary Bathroom
Basement Connecting Stairway, Daylight, Full, Outside Entrance, Space For Rooms, Sump Pump, Unfinished, Walkout Level, Windows
Interior
Interior Features Breakfast Area, Crown Moldings, Dining Area, Family Room Off Kitchen, Floor Plan - Traditional, Kitchen - Gourmet, Kitchen - Island, Kitchen - Table Space, Primary Bath(s), Recessed Lighting, Upgraded Countertops, WhirlPool/HotTub, Window Treatments, Wood Floors, Ceiling Fan(s), Attic
Hot Water Natural Gas, 60+ Gallon Tank
Heating Heat Pump(s), Forced Air, Humidifier, Programmable Thermostat
Cooling Ceiling Fan(s), Central A/C
Flooring Hardwood
Fireplaces Number 1
Fireplaces Type Mantel(s), Gas/Propane
Equipment Cooktop, Dishwasher, Disposal, Dryer, Exhaust Fan, Icemaker, Microwave, Oven - Self Cleaning, Oven - Wall, Washer, Humidifier
Fireplace Y
Window Features Double Pane,Insulated
Appliance Cooktop, Dishwasher, Disposal, Dryer, Exhaust Fan, Icemaker, Microwave, Oven - Self Cleaning, Oven - Wall, Washer, Humidifier
Heat Source Natural Gas
Laundry Has Laundry, Upper Floor
Exterior
Exterior Feature Deck(s)
Parking Features Garage - Side Entry, Garage Door Opener
Garage Spaces 4.0
Utilities Available Cable TV Available, Under Ground
Amenities Available Club House, Common Grounds, Community Center, Convenience Store, Exercise Room, Gated Community, Hot tub, Jog/Walk Path, Party Room, Pool - Outdoor, Security, Tennis Courts, Water/Lake Privileges
Water Access N
View Street, Trees/Woods
Roof Type Asphalt
Accessibility 2+ Access Exits, 32\"+ wide Doors, 36\"+ wide Halls, Doors - Swing In, Level Entry - Main
Porch Deck(s)
Attached Garage 2
Total Parking Spaces 4
Garage Y
Building
Story 3
Foundation Slab
Sewer Public Sewer
Water Public
Architectural Style Traditional
Level or Stories 3
Additional Building Above Grade, Below Grade
Structure Type 9'+ Ceilings,Dry Wall,Tray Ceilings
New Construction N
Schools
School District Baltimore County Public Schools
Others
HOA Fee Include Management,Pool(s),Reserve Funds,Road Maintenance,Security Gate,Snow Removal,Trash
Senior Community No
Tax ID 04032400009687
Ownership Fee Simple
SqFt Source Assessor
Security Features Security System,Smoke Detector,Carbon Monoxide Detector(s),Main Entrance Lock
Special Listing Condition Standard
Read Less
Want to know what your home might be worth? Contact us for a FREE valuation!

Our team is ready to help you sell your home for the highest possible price ASAP

Bought with Elisheva Ashman • Pickwick Realty

