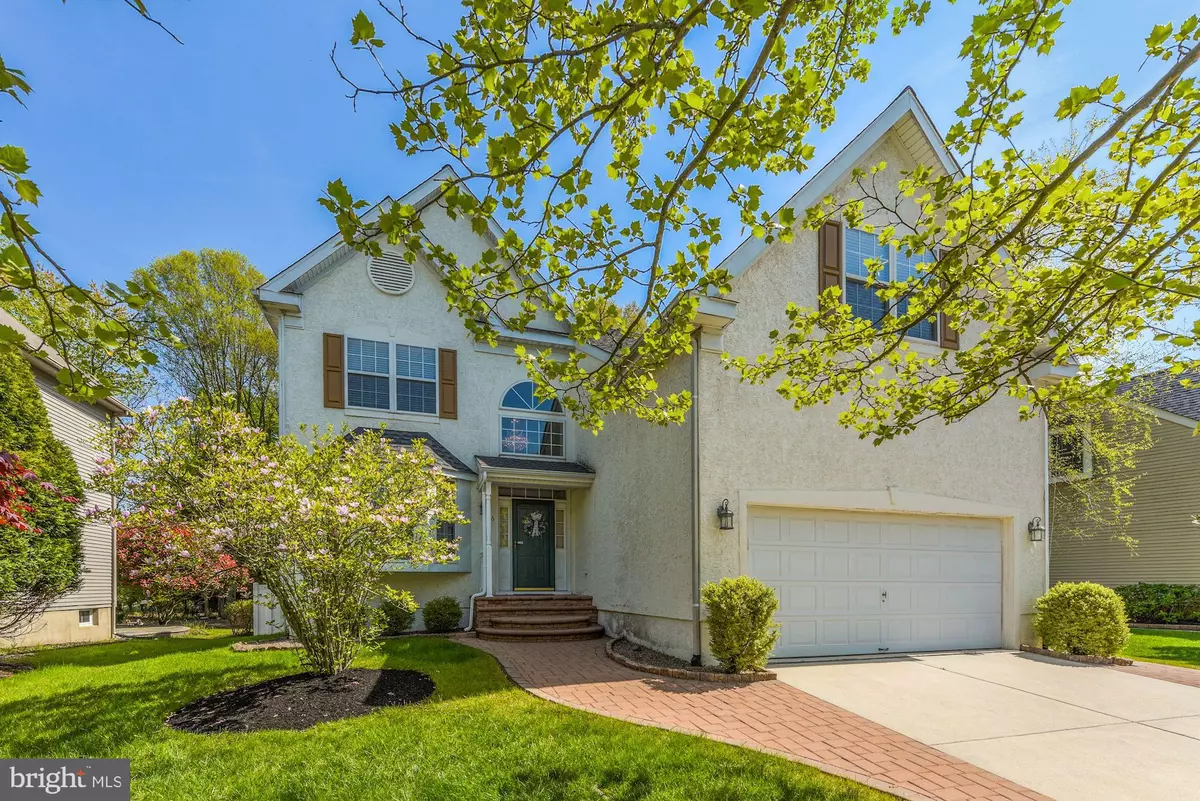$430,000
$445,000
3.4%For more information regarding the value of a property, please contact us for a free consultation.
6 WOOD VIEW DR Mount Laurel, NJ 08054
4 Beds
4 Baths
2,632 SqFt
Key Details
Sold Price $430,000
Property Type Single Family Home
Sub Type Detached
Listing Status Sold
Purchase Type For Sale
Square Footage 2,632 sqft
Price per Sqft $163
Subdivision Saybrooke Estates
MLS Listing ID NJBL396606
Sold Date 08/05/21
Style Contemporary,Colonial
Bedrooms 4
Full Baths 2
Half Baths 2
HOA Fees $30/ann
HOA Y/N Y
Abv Grd Liv Area 2,632
Originating Board BRIGHT
Year Built 2000
Annual Tax Amount $12,377
Tax Year 2020
Lot Size 7,500 Sqft
Acres 0.17
Lot Dimensions 0.00 x 0.00
Property Description
MULITPLE OFFERS RECEIVED. HIGHEST AND BEST OFFERS DUE BY TUESDAY 7 PM. Welcome to 6 Wood View Drive, a pristine contemporary four bedroom two and two half bath colonial in desirable Saybrooke Estates. Lush lawn, impeccable landscaping with tasteful hardscaping and a covered front porch welcomes you home. Enter through the front door to be greeted with a dramatic two-story foyer as well as beautiful hardwood flooring that runs throughout most of the ground floor. The openness of this home makes it perfect for entertaining small to large gatherings. The open floor plan is evident as you notice an open and inviting living room that flows seamlessly into a dining room. Travel through the home to discover an updated kitchen that features an abundance of 42" cabinetry, granite topped counters and a complete appliance package. Your living space is expanded with an additional four-season sun room off the kitchen that is bathed in natural light from walls of windows and numerous skylights. From the kitchen you will have an unobstructed flow into the family room. With large windows and a gas fireplace, this will be the part of your home that you retreat to. A half bath with pedestal sink and laundry room with direct access to the two-car garage complete the first floor. Retreat upstairs to the spacious master bedroom and en-suite bath featuring double sink vanity, a garden tub and a stall shower. Two nice sized walk-in closets provide ample storage. Three other nicely sized bedrooms share full bath. The home is expanded even more by offering another level of living space with a finished basement and half bath. The large great room is very versatile and can be used for entertaining, as a home gym, office and game room. Step outside to the serenity of the private tree lined yard and landscaping that is fully fenced in. This will be the perfect place to gather with family and friends or simply relax after a hectic day and enjoy nature's beauty. This home's location is convenient for the commuter, near shopping areas, restaurants and within a highly rated school system. Do not miss the opportunity to move right in and call this house your home. Make The Smart Move and schedule your private tour today!
Location
State NJ
County Burlington
Area Mount Laurel Twp (20324)
Zoning RES
Rooms
Other Rooms Living Room, Dining Room, Primary Bedroom, Sitting Room, Bedroom 2, Bedroom 3, Bedroom 4, Kitchen, Family Room, Sun/Florida Room, Great Room, Laundry
Basement Fully Finished
Interior
Hot Water Natural Gas
Heating Forced Air
Cooling Central A/C
Fireplaces Number 1
Fireplaces Type Gas/Propane
Fireplace Y
Heat Source Natural Gas
Laundry Main Floor
Exterior
Parking Features Garage - Front Entry, Inside Access
Garage Spaces 2.0
Fence Vinyl
Water Access N
Accessibility None
Attached Garage 2
Total Parking Spaces 2
Garage Y
Building
Story 2
Sewer Public Sewer
Water Public
Architectural Style Contemporary, Colonial
Level or Stories 2
Additional Building Above Grade, Below Grade
New Construction N
Schools
Elementary Schools Hillside E.S.
Middle Schools Thomas E. Harrington M.S.
High Schools Lenape H.S.
School District Mount Laurel Township Public Schools
Others
Senior Community No
Tax ID 24-00601 12-00003
Ownership Fee Simple
SqFt Source Assessor
Security Features Security System
Special Listing Condition Standard
Read Less
Want to know what your home might be worth? Contact us for a FREE valuation!

Our team is ready to help you sell your home for the highest possible price ASAP

Bought with De M Li • Realty Mark Advantage





