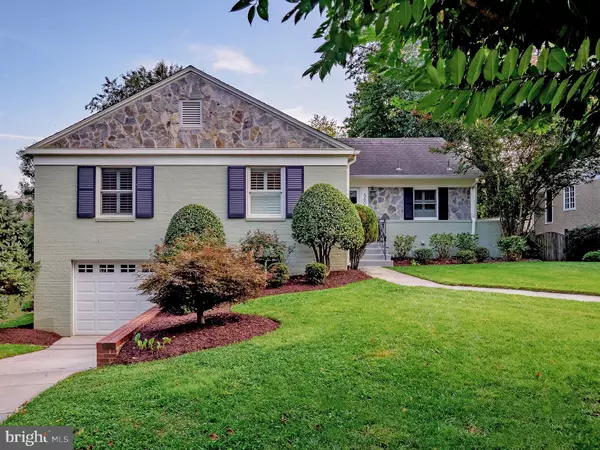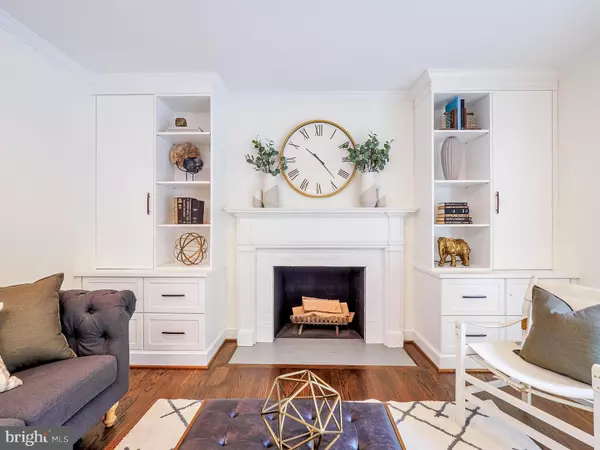$1,420,000
$1,250,000
13.6%For more information regarding the value of a property, please contact us for a free consultation.
5606 JORDAN RD Bethesda, MD 20816
5 Beds
3 Baths
3,278 SqFt
Key Details
Sold Price $1,420,000
Property Type Single Family Home
Sub Type Detached
Listing Status Sold
Purchase Type For Sale
Square Footage 3,278 sqft
Price per Sqft $433
Subdivision Springfield
MLS Listing ID MDMC2016090
Sold Date 10/13/21
Style Ranch/Rambler
Bedrooms 5
Full Baths 3
HOA Y/N N
Abv Grd Liv Area 1,848
Originating Board BRIGHT
Year Built 1956
Annual Tax Amount $9,452
Tax Year 2021
Lot Size 8,022 Sqft
Acres 0.18
Property Description
Welcome to 5606 Jordan Rd, a beautifully renovated 5 bedroom house with over 3,200 meticulously finished SQFT and amazing outdoor spaces! This gem of a home is situated on a quiet tucked away street in the highly sought after Springfield neighborhood of Bethesda. As you enter the main level, you will find a desirable open floor plan with chef's kitchen, a large dining area with custom built-ins, and a lovely living room with wood burning fireplace and large south-facing windows. Step directly outside to an enormous, elevated deck that overlooks the landscaped backyard, perfect for entertaining. Moving along to the bedroom wing, you will find 4 sizable bedrooms, including the king-sized primary suite with en suite bath and custom closets. A walk-up attic space off the primary bedroom provides substantial storage and a potential future bonus space. Another full bath off the hallway, large linen closet, and 3 additional bedrooms with ELFA outfitted closets round out the features that make this an ideal main level floor plan. The expansive, walk-out lower level is a rare find. It offers two large recreation spaces, a 3rd full bath, separate laundry room, and a nicely finished 5th bedroom or bonus room with a cozy fireplace and its own private back deck! Entertain your friends and family in the home theatre and game space (projector and screen will convey!) then walk out from the lower level to a large patio space and the private backyard. Countless updates have been made by the current owners including the kitchen, bathrooms, windows, HVAC, refinished floors, shutters, stone facade, new driveway and garage door, stone walkway, custom cabinets...the list goes on! And all of this is in one of the best locations in all of Bethesda - in bounds for Wood Acres ES and Pyle MS, and convenient to Whole Foods, the Capital Crescent Trail, local stores, and all of the world-class dining and shopping of downtown Bethesda and NW DC. Welcome home!
Location
State MD
County Montgomery
Zoning R60
Rooms
Other Rooms Living Room, Dining Room, Kitchen, Family Room, Laundry, Recreation Room
Basement Fully Finished, Improved, Outside Entrance, Rear Entrance, Walkout Level, Garage Access
Main Level Bedrooms 4
Interior
Interior Features Dining Area, Entry Level Bedroom, Floor Plan - Open, Kitchen - Island, Primary Bath(s), Upgraded Countertops, Wood Floors, Built-Ins, Ceiling Fan(s), Carpet, Chair Railings, Crown Moldings, Family Room Off Kitchen, Kitchen - Gourmet, Recessed Lighting, Walk-in Closet(s), Window Treatments
Hot Water Natural Gas
Heating Central
Cooling Central A/C
Flooring Hardwood, Carpet
Fireplaces Number 2
Equipment Dishwasher, Disposal, Dryer, Refrigerator, Washer, Microwave, Oven/Range - Gas, Water Heater
Fireplace Y
Window Features Double Pane
Appliance Dishwasher, Disposal, Dryer, Refrigerator, Washer, Microwave, Oven/Range - Gas, Water Heater
Heat Source Natural Gas
Exterior
Exterior Feature Patio(s), Deck(s)
Parking Features Garage - Front Entry, Garage Door Opener
Garage Spaces 3.0
Water Access N
View Trees/Woods, Garden/Lawn
Accessibility None
Porch Patio(s), Deck(s)
Attached Garage 1
Total Parking Spaces 3
Garage Y
Building
Story 2
Foundation Brick/Mortar, Other
Sewer Public Sewer
Water Public
Architectural Style Ranch/Rambler
Level or Stories 2
Additional Building Above Grade, Below Grade
New Construction N
Schools
Elementary Schools Wood Acres
Middle Schools Pyle
High Schools Walt Whitman
School District Montgomery County Public Schools
Others
Senior Community No
Tax ID 160700605260
Ownership Fee Simple
SqFt Source Assessor
Special Listing Condition Standard
Read Less
Want to know what your home might be worth? Contact us for a FREE valuation!

Our team is ready to help you sell your home for the highest possible price ASAP

Bought with Laura W Steuart • Compass





