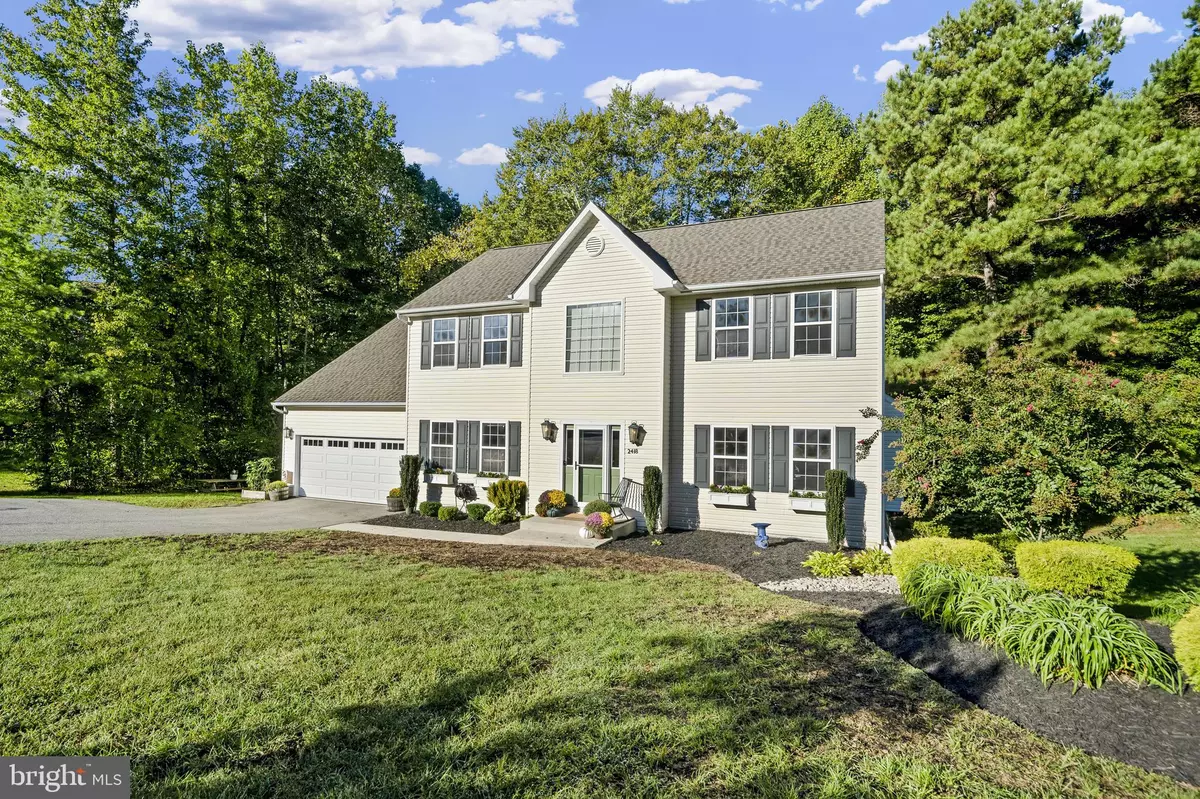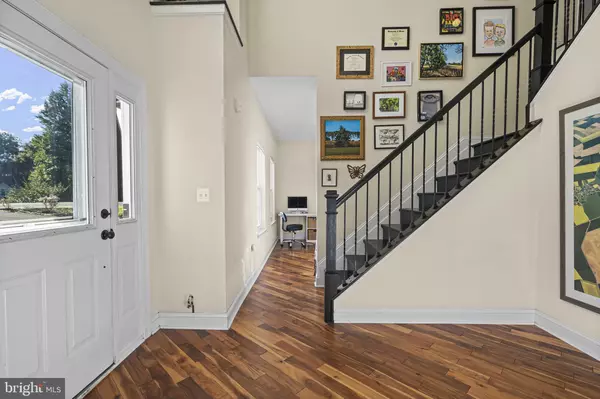$639,900
$639,900
For more information regarding the value of a property, please contact us for a free consultation.
2418 SPRINGBROOK CT Huntingtown, MD 20639
5 Beds
4 Baths
3,724 SqFt
Key Details
Sold Price $639,900
Property Type Single Family Home
Sub Type Detached
Listing Status Sold
Purchase Type For Sale
Square Footage 3,724 sqft
Price per Sqft $171
Subdivision Hunting Creek Knolls
MLS Listing ID MDCA2002072
Sold Date 11/05/21
Style Colonial
Bedrooms 5
Full Baths 3
Half Baths 1
HOA Y/N N
Abv Grd Liv Area 2,566
Originating Board BRIGHT
Year Built 2002
Annual Tax Amount $4,305
Tax Year 2021
Lot Size 0.831 Acres
Acres 0.83
Property Description
As good as new! This lovely updated colonial offers nearly 4000 square feet of finished space, in one of the most convenient locations in the county! Commuters will love the quick access to the main road, while still offering the old-fashioned cul-de-sac feel. The lot backs to forest conservation area, so that lush green space is protected. Inside you'll find designer touches and thoughtfully laid out spaces that allow for an easy flow and maximum utility. Check out the super-mud-laundry-room, the heartbeat of the home, which offers tons of storage, a drop zone, a flexible workstation, and plenty of space for stacks and stacks of laundry! This room converts well to a casual entertaining space. Set up the bar here, or put extra guests at the Boos Block counter heigh table which conveys. Outside, you'll find a maintenance free multi level deck with electric Sunsetter awning and a 7 person hot tub, perfect for four season use. The basement is almost completely finished. It has two walkout sliding glass doors, and offers two huge flexible spaces, unfinished storage, a bedroom and full bathroom, and a wet bar. Upstairs, you'll find a sprawling owner's suite with double walk in closets, a huge soaking tub, a tiled shower and privacy room. The upstairs is completed by three secondary bedrooms (that makes 4 upstairs). Two of the bedrooms have been thoughtfully appointed with closet systems to maximize the space in the bedroom. More room for activities! Brand new architectural shingle roof in August '21, and almost every other major system in the house was updated before the previous transfer in 2016, including garage door with wi-fi, appliances, cabinets, flooring, oversized HWH, dual fuel HVAC, plumbing and lighting fixtures. This home offers access to one of the County's premier school districts, and quick a quick commute into DC, PAXNAV, JBA, Annapolis, and beyond. 25 minutes to the Beltway, Open House Sunday 10/3, 11am-1pm. Book your showings early, she's a stunner!
Location
State MD
County Calvert
Zoning RUR
Direction East
Rooms
Basement Rear Entrance, Outside Entrance, Sump Pump, Fully Finished, Full, Walkout Level
Interior
Interior Features Kitchen - Gourmet, Breakfast Area, Kitchen - Island, Kitchen - Table Space, Combination Dining/Living, Kitchen - Eat-In, Combination Kitchen/Dining, Combination Kitchen/Living, Primary Bath(s), Upgraded Countertops, Window Treatments, Wet/Dry Bar, Wood Floors, Floor Plan - Open
Hot Water Electric, 60+ Gallon Tank
Heating Heat Pump(s)
Cooling Central A/C
Fireplaces Number 1
Fireplaces Type Gas/Propane
Equipment Washer/Dryer Hookups Only, Cooktop, Dishwasher, Disposal, Dryer - Front Loading, ENERGY STAR Clothes Washer, ENERGY STAR Dishwasher, ENERGY STAR Refrigerator, Exhaust Fan, Instant Hot Water, Oven/Range - Gas, Range Hood, Washer - Front Loading
Fireplace Y
Appliance Washer/Dryer Hookups Only, Cooktop, Dishwasher, Disposal, Dryer - Front Loading, ENERGY STAR Clothes Washer, ENERGY STAR Dishwasher, ENERGY STAR Refrigerator, Exhaust Fan, Instant Hot Water, Oven/Range - Gas, Range Hood, Washer - Front Loading
Heat Source Electric
Laundry Main Floor
Exterior
Exterior Feature Deck(s), Patio(s)
Parking Features Garage Door Opener, Garage - Front Entry, Inside Access
Garage Spaces 8.0
Fence Electric
Utilities Available Cable TV Available
Water Access N
View Trees/Woods
Roof Type Architectural Shingle
Accessibility None
Porch Deck(s), Patio(s)
Attached Garage 2
Total Parking Spaces 8
Garage Y
Building
Lot Description Backs to Trees, Cul-de-sac, Front Yard, Partly Wooded, SideYard(s)
Story 3
Foundation Other
Sewer Septic Exists
Water Well
Architectural Style Colonial
Level or Stories 3
Additional Building Above Grade, Below Grade
New Construction N
Schools
High Schools Huntingtown
School District Calvert County Public Schools
Others
Pets Allowed Y
Senior Community No
Tax ID 0502083892
Ownership Fee Simple
SqFt Source Assessor
Acceptable Financing Cash, Conventional, FHA, USDA, VA
Horse Property N
Listing Terms Cash, Conventional, FHA, USDA, VA
Financing Cash,Conventional,FHA,USDA,VA
Special Listing Condition Standard
Pets Allowed No Pet Restrictions
Read Less
Want to know what your home might be worth? Contact us for a FREE valuation!

Our team is ready to help you sell your home for the highest possible price ASAP

Bought with Courtney Bowers • RE/MAX One





