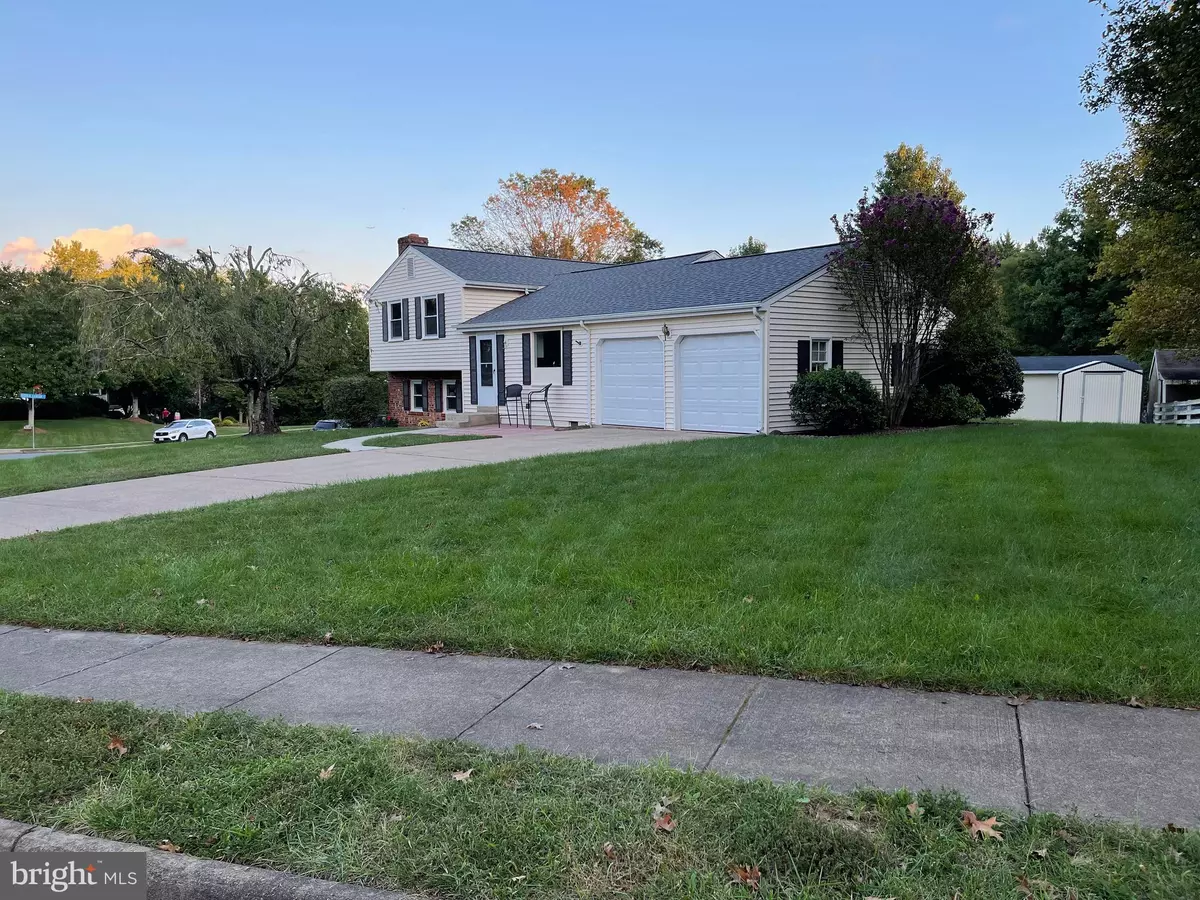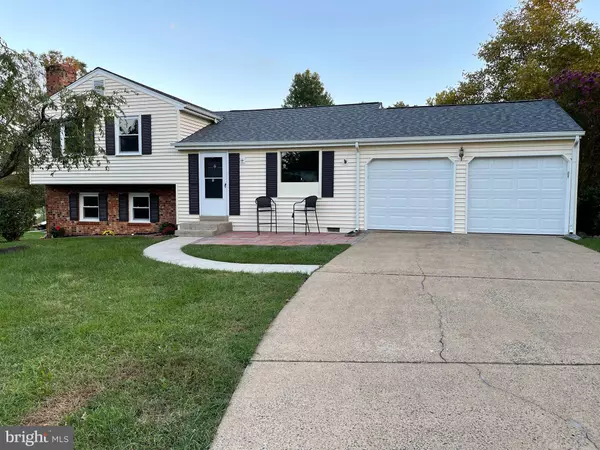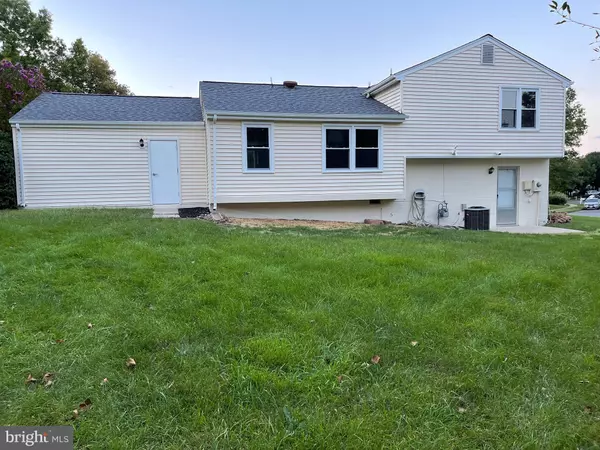$557,000
$565,000
1.4%For more information regarding the value of a property, please contact us for a free consultation.
15301 BLUERIDGE VIEW DR Centreville, VA 20120
3 Beds
2 Baths
1,120 SqFt
Key Details
Sold Price $557,000
Property Type Single Family Home
Sub Type Detached
Listing Status Sold
Purchase Type For Sale
Square Footage 1,120 sqft
Price per Sqft $497
Subdivision Pleasant Hill
MLS Listing ID VAFX2023226
Sold Date 11/30/21
Style Bi-level
Bedrooms 3
Full Baths 2
HOA Y/N N
Abv Grd Liv Area 1,120
Originating Board BRIGHT
Year Built 1977
Annual Tax Amount $5,184
Tax Year 2021
Lot Size 0.308 Acres
Acres 0.31
Property Description
**** Motivated Seller; $14,000 PRICE Drop!!!****
WELCOME HOME! Beautifully and Totally Renovated Bi-Level in the highly sought-after Pleasant Hill community of Centreville. A LARGE CORNER LOT!!! Brand NEW Roof, NEW Kitchen, OPEN concept space, NEW Flooring throughout the entire home. The New Kitchen boasts Stainless Steel appliances, a movable island and let us not forget the granite countertops. In addition, 2 Totally NEW FULL Bathrooms with granite and ceramic throughout. On the upper level you will find 3 bedrooms and 1 NEW Full bathroom. Downstairs you will find an additional living room, as well as a NEW Full bathroom. In the front of the house a new brick patio seating was constructed. The entire house has NEW LED lighting throughout including in every bedroom. This home is also ideally located close to major commuter routes for easy access to D.C. and surrounding areas.
Location
State VA
County Fairfax
Zoning 030
Rooms
Basement Connecting Stairway, Fully Finished, Interior Access, Outside Entrance, Rear Entrance
Main Level Bedrooms 3
Interior
Interior Features Attic/House Fan, Combination Dining/Living, Combination Kitchen/Dining, Combination Kitchen/Living, Kitchen - Island, Upgraded Countertops, Other
Hot Water Natural Gas
Heating Forced Air
Cooling Central A/C
Fireplaces Number 1
Fireplaces Type Brick, Wood
Equipment Built-In Microwave, Dishwasher, Disposal, Refrigerator, Stainless Steel Appliances, Water Heater
Fireplace Y
Appliance Built-In Microwave, Dishwasher, Disposal, Refrigerator, Stainless Steel Appliances, Water Heater
Heat Source Natural Gas
Laundry Basement, Hookup
Exterior
Exterior Feature Brick, Patio(s)
Parking Features Garage - Front Entry, Garage Door Opener
Garage Spaces 2.0
Water Access N
Accessibility None
Porch Brick, Patio(s)
Attached Garage 2
Total Parking Spaces 2
Garage Y
Building
Story 3
Foundation Other
Sewer Public Septic, Public Sewer
Water Public
Architectural Style Bi-level
Level or Stories 3
Additional Building Above Grade, Below Grade
New Construction N
Schools
Elementary Schools Virginia Run
Middle Schools Stone
High Schools Westfield
School District Fairfax County Public Schools
Others
Senior Community No
Tax ID 0534 05 0016
Ownership Fee Simple
SqFt Source Assessor
Acceptable Financing Cash, Conventional, FHA, VA, Other
Listing Terms Cash, Conventional, FHA, VA, Other
Financing Cash,Conventional,FHA,VA,Other
Special Listing Condition Standard
Read Less
Want to know what your home might be worth? Contact us for a FREE valuation!

Our team is ready to help you sell your home for the highest possible price ASAP

Bought with Carla J Unterkofler • CENTURY 21 New Millennium





