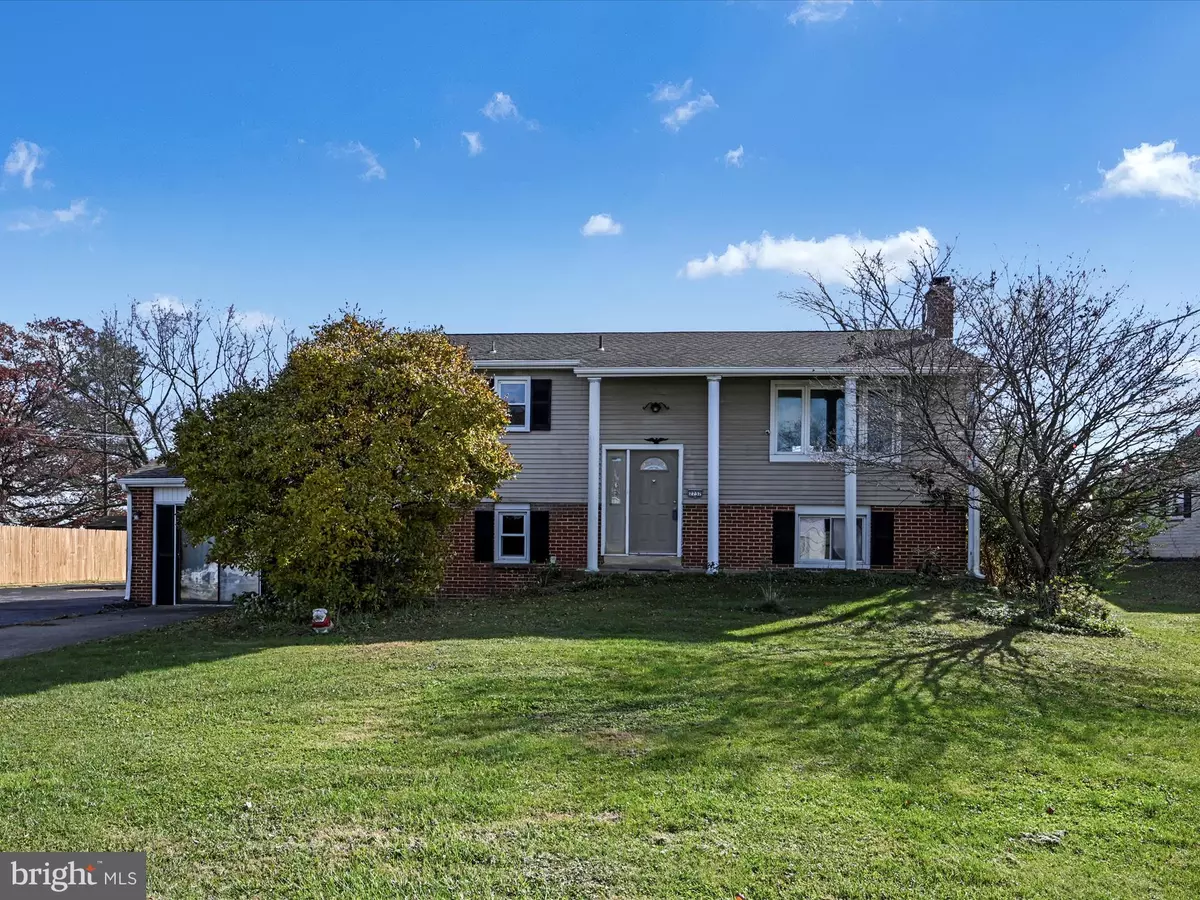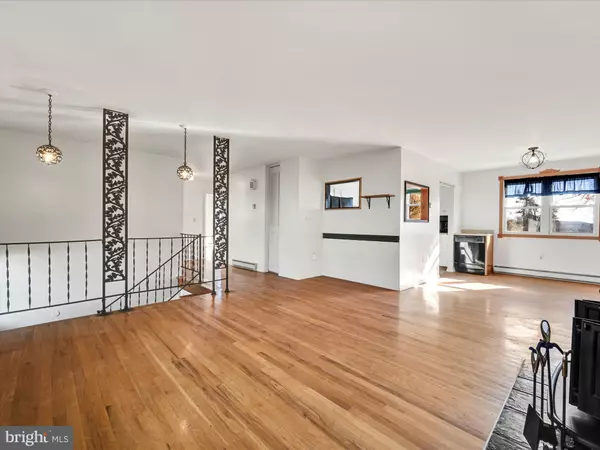$233,500
$233,500
For more information regarding the value of a property, please contact us for a free consultation.
2737 LISBURN RD Camp Hill, PA 17011
4 Beds
2 Baths
2,690 SqFt
Key Details
Sold Price $233,500
Property Type Single Family Home
Sub Type Detached
Listing Status Sold
Purchase Type For Sale
Square Footage 2,690 sqft
Price per Sqft $86
Subdivision None Available
MLS Listing ID PACB2005094
Sold Date 12/15/21
Style Bi-level,Raised Ranch/Rambler
Bedrooms 4
Full Baths 2
HOA Y/N N
Abv Grd Liv Area 2,690
Originating Board BRIGHT
Year Built 1964
Annual Tax Amount $3,327
Tax Year 2021
Lot Size 0.460 Acres
Acres 0.46
Property Description
Endless possibilities in this large home in the desirable West Shore School District! As you enter into the home you'll be pleased to find a newer front door and tiled foyer. The bright and sunny main level includes a large living room and formal dining room with hardwood flooring plus, a propane/wood stove to add warmth to those cold winter days. The kitchen features a make-shift breakfast bar which could easily be removed allowing space for a table and chairs. All appliances included in the sale! The spacious main bathroom has been partially updated with a surround tile tub/shower and tile flooring. Three generous sized bedrooms with hardwood flooring and ceiling fans will surely be desired. The lower level includes a ton of added living space including a 4th bedroom, kitchen, full bathroom with a stall shower, a family room and 2 additional rooms to accommodate a home office, exercise or craft room. New flooring through-out the lower level. This home is positioned on a large (nearly a half acre) lot. The detached 2 car garage adds additional parking or could accommodate your own workshop. 2 sheds for added storage space. Newer roof. And, be sure to take in the mountain views from the private rear yard! Conveniently located to major highways and shopping!
Location
State PA
County Cumberland
Area Lower Allen Twp (14413)
Zoning RESIDENTIAL
Rooms
Other Rooms Living Room, Dining Room, Bedroom 2, Bedroom 3, Bedroom 4, Kitchen, Family Room, Bedroom 1, Bathroom 1
Main Level Bedrooms 3
Interior
Interior Features 2nd Kitchen, Carpet, Ceiling Fan(s), Dining Area, Floor Plan - Traditional, Formal/Separate Dining Room, Kitchen - Eat-In, Stall Shower, Tub Shower, Wood Floors
Hot Water Electric
Heating Baseboard - Electric, Wood Burn Stove, Other
Cooling Ceiling Fan(s)
Heat Source Electric, Propane - Leased, Wood
Exterior
Parking Features Other
Garage Spaces 8.0
Pool Above Ground, No Permits, Other
Utilities Available Cable TV Available, Electric Available, Propane, Water Available, Other
Water Access N
Accessibility None
Total Parking Spaces 8
Garage Y
Building
Lot Description Backs - Open Common Area, Cleared, Front Yard, Not In Development, Rear Yard
Story 1.5
Foundation Slab
Sewer On Site Septic
Water Public
Architectural Style Bi-level, Raised Ranch/Rambler
Level or Stories 1.5
Additional Building Above Grade, Below Grade
New Construction N
Schools
High Schools Cedar Cliff
School District West Shore
Others
Senior Community No
Tax ID 13-26-0251-004
Ownership Fee Simple
SqFt Source Assessor
Acceptable Financing Cash, Conventional, FHA, USDA, VA
Horse Property N
Listing Terms Cash, Conventional, FHA, USDA, VA
Financing Cash,Conventional,FHA,USDA,VA
Special Listing Condition Standard
Read Less
Want to know what your home might be worth? Contact us for a FREE valuation!

Our team is ready to help you sell your home for the highest possible price ASAP

Bought with Holly Shughart • Iron Valley Real Estate of Central PA





