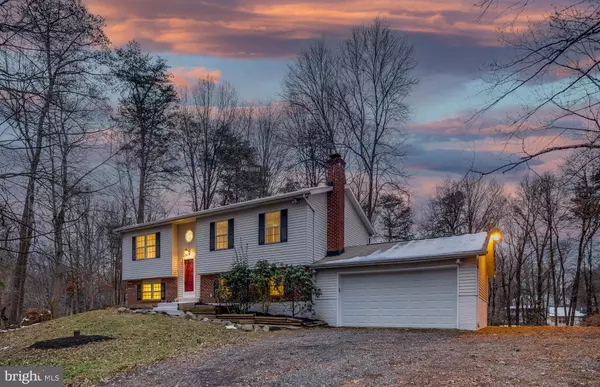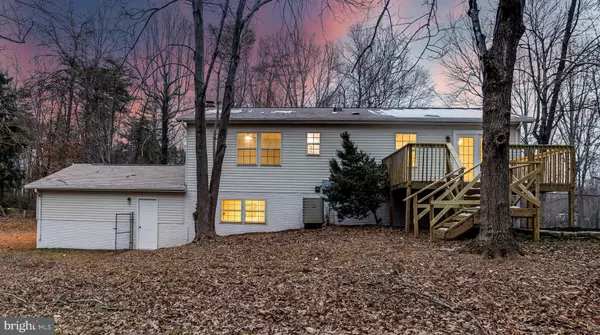$472,000
$465,000
1.5%For more information regarding the value of a property, please contact us for a free consultation.
8985 WESTCHESTER DR Manassas, VA 20112
4 Beds
3 Baths
2,145 SqFt
Key Details
Sold Price $472,000
Property Type Single Family Home
Sub Type Detached
Listing Status Sold
Purchase Type For Sale
Square Footage 2,145 sqft
Price per Sqft $220
Subdivision Westchester
MLS Listing ID VAPW2014068
Sold Date 01/28/22
Style Split Foyer
Bedrooms 4
Full Baths 3
HOA Y/N N
Abv Grd Liv Area 1,100
Originating Board BRIGHT
Year Built 1979
Annual Tax Amount $3,631
Tax Year 2008
Lot Size 1.469 Acres
Acres 1.47
Property Description
Step into your fully updated 4 bedroom 3 bath home in the Westchester community. Situated on 1.47 acres, this private and tree-filled lot is perfect for any family! When you step in, you will notice the open floor plan, fresh paint throughout the home, restrained hardwood floors, and new fixtures. The fully remodeled kitchen boasts brand new quartz countertops, white cabinetry, and an eat-in kitchen island. Right off the kitchen, you will find the large french doors that lead you to your deck that overlooks the rest of your fenced-in backyard. Back inside, the spacious primary bedroom features an ensuite bath with a standup glass-enclosed shower. The above-ground basement is the perfect place to cozy up on a snowy day with its brick-front wood-burning fireplace and fresh paint throughout. Rest assured that you will have ample parking with your two-car garage and plenty of driveway spots perfect for your guests. Additionally, the roof was updated in 2021, all new Pex plumbing was updated in 2020, the HVAC indoor and outdoor units were updated in 2013, and a new well pump was updated in 2012. All in all, this is the perfect turnkey home in the perfect location!
Location
State VA
County Prince William
Zoning A-1
Rooms
Other Rooms Living Room, Dining Room, Primary Bedroom, Bedroom 2, Bedroom 3, Kitchen, Game Room, Foyer, Other, Attic
Basement Side Entrance, Daylight, Partial, English, Full, Fully Finished, Heated
Main Level Bedrooms 3
Interior
Interior Features Dining Area, Kitchen - Galley, Combination Dining/Living, Primary Bath(s), Floor Plan - Traditional
Hot Water Electric
Heating Heat Pump(s)
Cooling Central A/C
Flooring Wood
Fireplaces Number 1
Fireplaces Type Screen
Equipment Washer/Dryer Hookups Only, Dishwasher, Disposal, Dryer, Exhaust Fan, Icemaker, Oven/Range - Electric, Range Hood, Refrigerator, Washer
Fireplace Y
Appliance Washer/Dryer Hookups Only, Dishwasher, Disposal, Dryer, Exhaust Fan, Icemaker, Oven/Range - Electric, Range Hood, Refrigerator, Washer
Heat Source Electric
Exterior
Exterior Feature Deck(s)
Parking Features Garage Door Opener, Garage - Front Entry
Garage Spaces 2.0
Fence Rear
Water Access N
Roof Type Asphalt
Accessibility None
Porch Deck(s)
Attached Garage 2
Total Parking Spaces 2
Garage Y
Building
Lot Description Backs to Trees, Trees/Wooded
Story 2
Foundation Concrete Perimeter
Sewer Septic = # of BR, Septic Exists
Water Well
Architectural Style Split Foyer
Level or Stories 2
Additional Building Above Grade, Below Grade
New Construction N
Schools
Elementary Schools The Nokesville School
Middle Schools The Nokesville School
High Schools Brentsville District
School District Prince William County Public Schools
Others
Pets Allowed Y
Senior Community No
Tax ID 60740
Ownership Fee Simple
SqFt Source Assessor
Special Listing Condition Standard
Pets Allowed No Pet Restrictions
Read Less
Want to know what your home might be worth? Contact us for a FREE valuation!

Our team is ready to help you sell your home for the highest possible price ASAP

Bought with Michael Sobhi • Fairfax Realty Select





