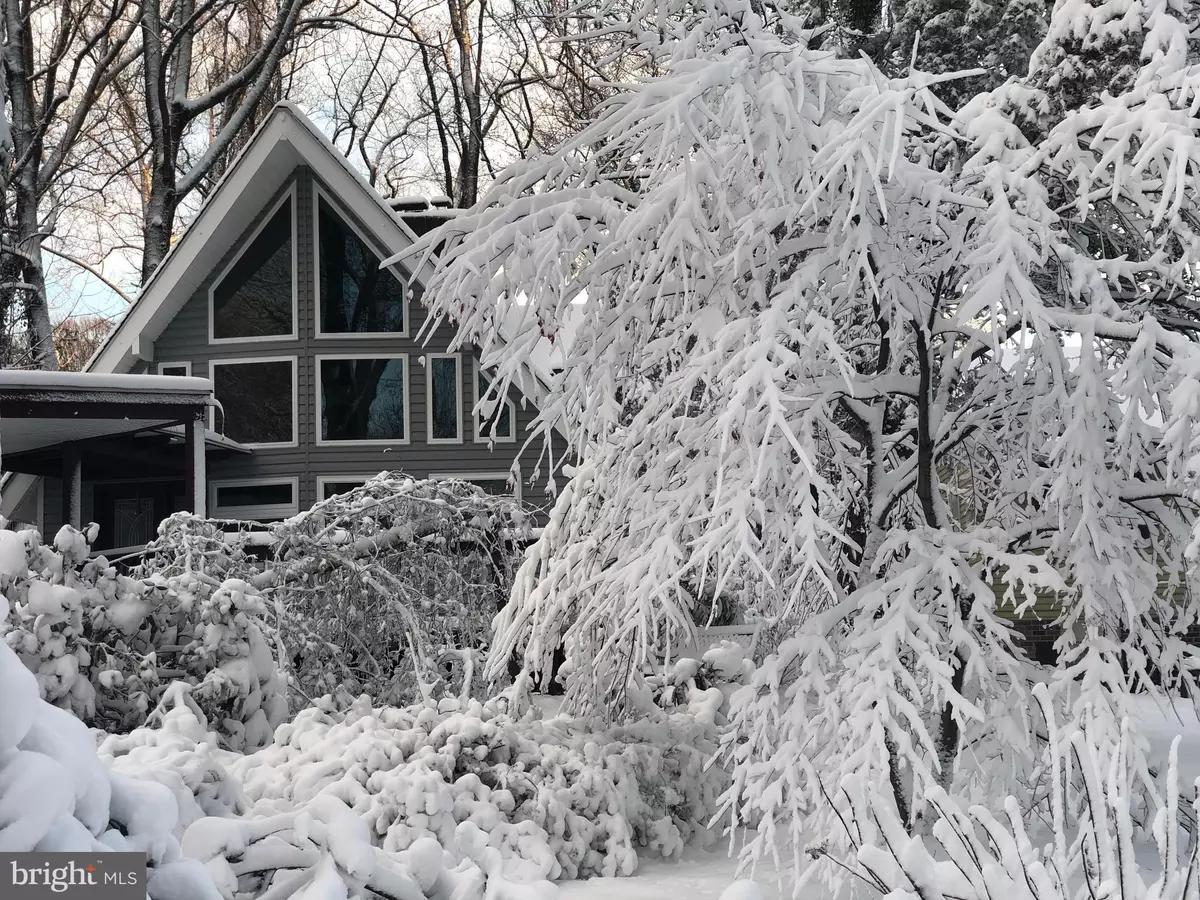$676,000
$649,000
4.2%For more information regarding the value of a property, please contact us for a free consultation.
799 ROLLING VIEW DR Annapolis, MD 21409
3 Beds
3 Baths
3,148 SqFt
Key Details
Sold Price $676,000
Property Type Single Family Home
Sub Type Detached
Listing Status Sold
Purchase Type For Sale
Square Footage 3,148 sqft
Price per Sqft $214
Subdivision Cape St Claire
MLS Listing ID MDAA2022516
Sold Date 03/14/22
Style Chalet,Loft,Cabin/Lodge
Bedrooms 3
Full Baths 3
HOA Y/N Y
Abv Grd Liv Area 2,148
Originating Board BRIGHT
Year Built 1976
Annual Tax Amount $6,406
Tax Year 2021
Lot Size 0.293 Acres
Acres 0.29
Property Description
Just Listed!!! Are you looking for Chesapeake Bay living, Blue ribbon Schools, a great community. Look no further, this renovated resort-style chalet home offers over 3,100 finished sq ft, 3+ bedrooms, 3 full baths, beautiful gourmet kitchen, hardwood floors, 3 fireplaces, a finished basement with a full 2nd Kitchen and so much more. This contemporary home is located in the much desired community of Cape St. Claire, which features, 6 beaches, community playground, community marina and a true neighborhood feel. When you walk into the home you will be greeted with hardwood floors, soaring ceilings, a custom spiral staircase w/easy to navigate over-size steps to the upper master suite, radiant heated floors, double-pane skylights and so much more. This home is just a short drive away from downtown Annapolis and is conveniently located for those employed in Washington DC, NSA, Ft Meade, Annapolis or Baltimore. Do not miss this opportunity! All offers due by 10 am Monday 2/14.
Location
State MD
County Anne Arundel
Zoning R5
Rooms
Basement Fully Finished, Heated, Outside Entrance, Interior Access, Walkout Level
Main Level Bedrooms 2
Interior
Interior Features 2nd Kitchen, Wood Floors, Butlers Pantry, Crown Moldings, Entry Level Bedroom, Floor Plan - Open, Kitchen - Gourmet, Spiral Staircase, Tub Shower, Walk-in Closet(s), Water Treat System
Hot Water Electric
Heating Forced Air
Cooling Central A/C
Flooring Hardwood
Fireplaces Number 3
Equipment Dishwasher, Dryer, Microwave, Oven/Range - Gas, Refrigerator, Stainless Steel Appliances, Washer, Water Heater
Fireplace Y
Appliance Dishwasher, Dryer, Microwave, Oven/Range - Gas, Refrigerator, Stainless Steel Appliances, Washer, Water Heater
Heat Source Electric
Exterior
Garage Spaces 2.0
Utilities Available Electric Available, Propane
Amenities Available Club House, Common Grounds, Community Center, Marina/Marina Club, Party Room, Picnic Area, Pier/Dock, Pool - Outdoor, Pool Mem Avail, Tot Lots/Playground
Water Access N
Roof Type Architectural Shingle
Accessibility None
Total Parking Spaces 2
Garage N
Building
Story 3
Foundation Block
Sewer Public Sewer
Water Well
Architectural Style Chalet, Loft, Cabin/Lodge
Level or Stories 3
Additional Building Above Grade, Below Grade
New Construction N
Schools
Elementary Schools Cape St. Claire
Middle Schools Magothy River
High Schools Broadneck
School District Anne Arundel County Public Schools
Others
Pets Allowed N
Senior Community No
Tax ID 020316513289580
Ownership Fee Simple
SqFt Source Assessor
Special Listing Condition Standard
Read Less
Want to know what your home might be worth? Contact us for a FREE valuation!

Our team is ready to help you sell your home for the highest possible price ASAP

Bought with Marika Clark • Blackwell Real Estate, LLC





