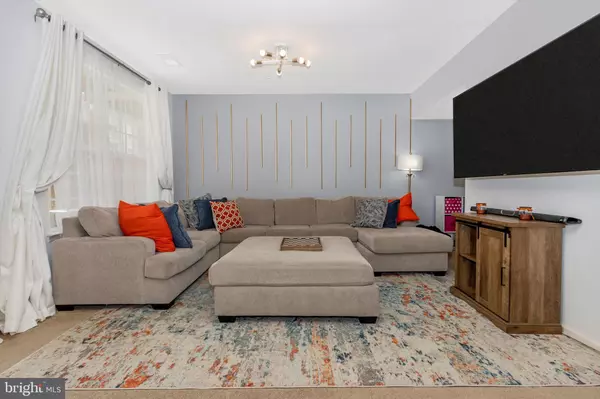$520,000
$475,000
9.5%For more information regarding the value of a property, please contact us for a free consultation.
8473 RANDELL RIDGE RD Frederick, MD 21704
3 Beds
4 Baths
2,382 SqFt
Key Details
Sold Price $520,000
Property Type Townhouse
Sub Type Interior Row/Townhouse
Listing Status Sold
Purchase Type For Sale
Square Footage 2,382 sqft
Price per Sqft $218
Subdivision Tallyn Ridge
MLS Listing ID MDFR2016600
Sold Date 05/18/22
Style Contemporary
Bedrooms 3
Full Baths 3
Half Baths 1
HOA Fees $103/mo
HOA Y/N Y
Abv Grd Liv Area 2,382
Originating Board BRIGHT
Year Built 2019
Annual Tax Amount $3,895
Tax Year 2021
Lot Size 1,800 Sqft
Acres 0.04
Property Description
Want a new home without the wait? This spectacular Surry model Drees home is only 2 years old and houses over $60,000 in upgrades. Its spacious light filled floor plan showcases the very best in Drees design. The entry level makes way to a full bath and large family room area continuing into the fenced in backyard and custom patio. The second level flows beautifully from the large kitchen and dining room to the welcoming expanse of the living room. A gorgeous deck just off the kitchen is the perfect way to soak up a little sun or grill up some dinner. Just a stairway away, the upper level features the owners bedroom with en-suite full bath, a large laundry room, hall full bath, and two additional well sized bedrooms. Tallyn Ridge offers a playground, pool, recreation center, and covered picnic area. Not enough? Feel free to walk the tow path into Pine Cliff Park for additional outdoor adventures. Just minutes away from main commuter routes, shopping, and downtown Frederick. All offers are due by 5pm on Sunday for consideration.
Location
State MD
County Frederick
Zoning RESIDENTIAL
Interior
Hot Water Natural Gas
Heating Heat Pump(s)
Cooling Central A/C
Heat Source Natural Gas
Exterior
Parking Features Garage - Front Entry, Garage Door Opener
Garage Spaces 2.0
Water Access N
Roof Type Architectural Shingle
Accessibility None
Attached Garage 1
Total Parking Spaces 2
Garage Y
Building
Story 3
Foundation Slab
Sewer Public Sewer
Water Public
Architectural Style Contemporary
Level or Stories 3
Additional Building Above Grade, Below Grade
New Construction N
Schools
Elementary Schools Oakdale
Middle Schools Oakdale
High Schools Oakdale
School District Frederick County Public Schools
Others
Senior Community No
Tax ID 1109597318
Ownership Fee Simple
SqFt Source Assessor
Acceptable Financing Cash, Conventional, FHA, VA
Listing Terms Cash, Conventional, FHA, VA
Financing Cash,Conventional,FHA,VA
Special Listing Condition Standard
Read Less
Want to know what your home might be worth? Contact us for a FREE valuation!

Our team is ready to help you sell your home for the highest possible price ASAP

Bought with Peter S Murray • Murray & Co. Real Estate





