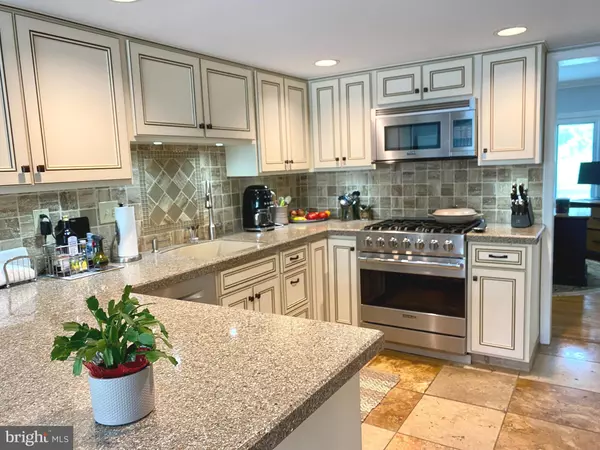$570,000
$515,000
10.7%For more information regarding the value of a property, please contact us for a free consultation.
33 MILITIA HILL DR Chesterbrook, PA 19087
4 Beds
4 Baths
2,033 SqFt
Key Details
Sold Price $570,000
Property Type Townhouse
Sub Type Interior Row/Townhouse
Listing Status Sold
Purchase Type For Sale
Square Footage 2,033 sqft
Price per Sqft $280
Subdivision Chesterbrook
MLS Listing ID PACT2024404
Sold Date 06/07/22
Style Colonial
Bedrooms 4
Full Baths 3
Half Baths 1
HOA Fees $190/mo
HOA Y/N Y
Abv Grd Liv Area 2,033
Originating Board BRIGHT
Year Built 1987
Annual Tax Amount $6,039
Tax Year 2021
Lot Size 2,954 Sqft
Acres 0.07
Lot Dimensions 0.00 x 0.00
Property Description
Very well-maintained unit in Quarters West located within the Chesterbrook community. Beautifully updated kitchen that includes wet bar, breakfast counter, new gas oven and newer tile floors. Updated powder room. LR has a wood burning fireplace and ample space to sit. Living room leads to deck with view onto green open space. The expansive floor plan features a master suite, on the second floor, with private bath and spacious sitting area and walk in closet as well as two additional good size bedrooms. The loft is finished and can be used as a bedroom or home office. The lower level is a finished walk out basement, with an outside entrance to covered patio. The lower level also includes an enclosed room that is being used for storage and/or a craft workshop. The AC/heating system was replaced during the current ownership along with the hot water heater. Other amenities include built-in microwave, custom blinds in kitchen area and stainless steel appliances. Conveniently located near Valley Forge Park, Wilson Park, King of Prussia Mall, T/E School District, Gateway Shopping Center, Chester Valley Trail and easy access to 202, 76, 422 and PA Turnpike.
Location
State PA
County Chester
Area Tredyffrin Twp (10343)
Zoning RESIDENTIAL
Rooms
Basement Daylight, Full, Walkout Level
Interior
Interior Features Air Filter System, Bar, Breakfast Area, Butlers Pantry, Carpet, Ceiling Fan(s), Crown Moldings, Family Room Off Kitchen, Floor Plan - Open, Formal/Separate Dining Room, Kitchen - Eat-In, Kitchen - Efficiency, Kitchen - Gourmet, Kitchen - Table Space, Pantry, Recessed Lighting, Skylight(s), Stall Shower, Tub Shower, Upgraded Countertops, Walk-in Closet(s)
Hot Water Natural Gas
Heating Forced Air
Cooling Central A/C
Flooring Ceramic Tile, Hardwood, Engineered Wood, Carpet, Laminated, Luxury Vinyl Plank
Fireplaces Number 1
Fireplaces Type Wood, Fireplace - Glass Doors
Equipment Cooktop, Built-In Range, Built-In Microwave, Dishwasher, Disposal, Dryer, Oven/Range - Gas, Refrigerator, Six Burner Stove, Washer, Water Heater, Water Conditioner - Owned
Fireplace Y
Window Features Bay/Bow,Energy Efficient
Appliance Cooktop, Built-In Range, Built-In Microwave, Dishwasher, Disposal, Dryer, Oven/Range - Gas, Refrigerator, Six Burner Stove, Washer, Water Heater, Water Conditioner - Owned
Heat Source Natural Gas
Exterior
Parking Features Garage - Side Entry, Garage Door Opener
Garage Spaces 1.0
Utilities Available Natural Gas Available, Electric Available, Sewer Available, Under Ground, Water Available
Water Access N
Accessibility None
Attached Garage 1
Total Parking Spaces 1
Garage Y
Building
Story 3
Foundation Slab
Sewer Public Sewer
Water Public
Architectural Style Colonial
Level or Stories 3
Additional Building Above Grade, Below Grade
New Construction N
Schools
High Schools Conestoga
School District Tredyffrin-Easttown
Others
Pets Allowed Y
HOA Fee Include Common Area Maintenance,Lawn Care Front,Lawn Care Rear,All Ground Fee,Trash
Senior Community No
Tax ID 43-04 -0593
Ownership Fee Simple
SqFt Source Assessor
Acceptable Financing Conventional, Cash
Horse Property N
Listing Terms Conventional, Cash
Financing Conventional,Cash
Special Listing Condition Standard
Pets Allowed No Pet Restrictions
Read Less
Want to know what your home might be worth? Contact us for a FREE valuation!

Our team is ready to help you sell your home for the highest possible price ASAP

Bought with Deborah Hyatt • Hyatt Realty





