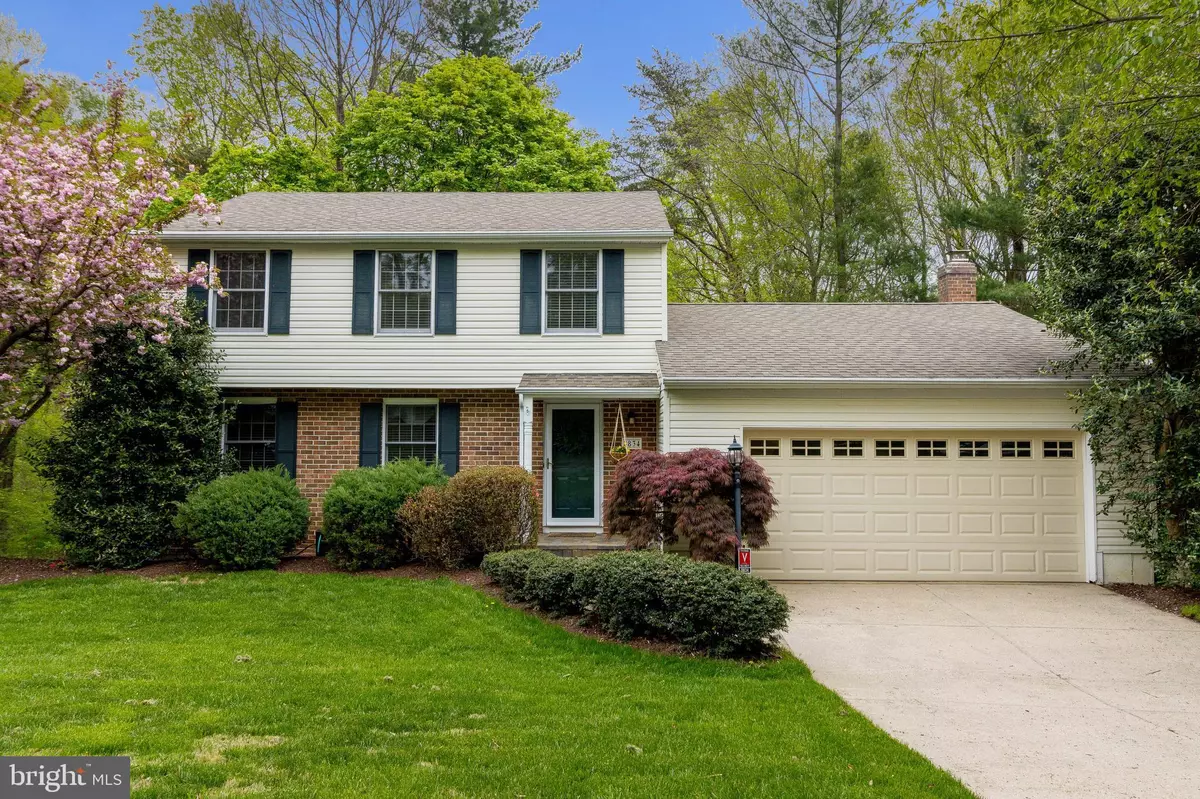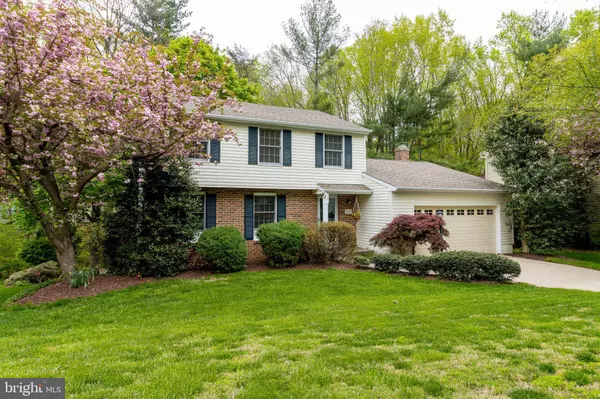$670,000
$615,000
8.9%For more information regarding the value of a property, please contact us for a free consultation.
8834 BLUE SEA DR E Columbia, MD 21046
4 Beds
4 Baths
2,376 SqFt
Key Details
Sold Price $670,000
Property Type Single Family Home
Sub Type Detached
Listing Status Sold
Purchase Type For Sale
Square Footage 2,376 sqft
Price per Sqft $281
Subdivision Dickinson
MLS Listing ID MDHW2014484
Sold Date 06/08/22
Style Colonial
Bedrooms 4
Full Baths 3
Half Baths 1
HOA Fees $108/mo
HOA Y/N Y
Abv Grd Liv Area 1,776
Originating Board BRIGHT
Year Built 1981
Annual Tax Amount $6,454
Tax Year 2021
Lot Size 10,333 Sqft
Acres 0.24
Property Description
Come see this move-in ready 4 bedroom, 3.5 bathroom Colonial in the desirable Kings Contrivance neighborhood of Columbia! Fresh landscaping, new pavers, and a 2 car garage greet you as you walk up to the home. As you enter, you'll find beautiful hardwood floors. To the left you'll see the living room, featuring crown molding and brand new carpet! This connects to the large dining area that opens up to the updated kitchen! The kitchen features stainless steel appliances, granite countertops, built-in fridge, peninsula with seating, and an island. This kitchen is equipped with plenty of counter space and storage! The spacious family room features a ventless gas fireplace, and has a door out to the back deck! The deck was just updated this fall with new wood boards and new stain. It overlooks wooded Columbia open space, and has a trail to Lake Elkhorn and nearby tot lot! Perfect area for walking, running, and bike riding! Back inside, a half bathroom completes the main level. The upstairs features all new carpet! The primary bedroom is spacious and has an attached private bathroom. There are 2 more sizable bedrooms and a renovated full bathroom in the hall as well! The basement level was updated with LVT flooring and features a large family room. The 4th bedroom is in the lower level as well and features a new built-in closet and 3 new windows! You'll also find the 3rd full bathroom of the house, as well as a walk-in storage closet and laundry area. To finish out the lower level, you'll find a walk-out door to the back yard as a convenient egress. This home has everything you need! And it's in a great, central location, and a welcoming neighborhood! This home won't last long! Schedule a showing today.
Location
State MD
County Howard
Zoning NT
Rooms
Other Rooms Living Room, Dining Room, Primary Bedroom, Bedroom 2, Bedroom 3, Bedroom 4, Kitchen, Family Room, Storage Room, Primary Bathroom, Full Bath
Basement Daylight, Partial, Heated, Improved, Interior Access, Fully Finished, Outside Entrance, Walkout Level, Windows
Interior
Interior Features Attic, Carpet, Ceiling Fan(s), Combination Kitchen/Dining, Crown Moldings, Dining Area, Family Room Off Kitchen, Primary Bath(s), Tub Shower, Wood Floors
Hot Water Electric
Heating Heat Pump(s)
Cooling Central A/C, Heat Pump(s)
Flooring Carpet, Ceramic Tile, Hardwood, Luxury Vinyl Plank
Fireplaces Number 1
Fireplaces Type Gas/Propane
Equipment Built-In Microwave, Dishwasher, Disposal, Dryer, Exhaust Fan, Oven/Range - Electric, Refrigerator, Stainless Steel Appliances, Washer
Fireplace Y
Appliance Built-In Microwave, Dishwasher, Disposal, Dryer, Exhaust Fan, Oven/Range - Electric, Refrigerator, Stainless Steel Appliances, Washer
Heat Source Electric
Laundry Basement, Has Laundry
Exterior
Exterior Feature Deck(s)
Parking Features Garage - Front Entry, Inside Access
Garage Spaces 6.0
Water Access N
Roof Type Shingle
Accessibility None
Porch Deck(s)
Attached Garage 2
Total Parking Spaces 6
Garage Y
Building
Lot Description Backs - Open Common Area, Backs to Trees, Landscaping
Story 2
Foundation Pillar/Post/Pier
Sewer Public Sewer
Water Public
Architectural Style Colonial
Level or Stories 2
Additional Building Above Grade, Below Grade
New Construction N
Schools
Elementary Schools Atholton
Middle Schools Hammond
High Schools Hammond
School District Howard County Public School System
Others
Senior Community No
Tax ID 1416156434
Ownership Fee Simple
SqFt Source Assessor
Special Listing Condition Standard
Read Less
Want to know what your home might be worth? Contact us for a FREE valuation!

Our team is ready to help you sell your home for the highest possible price ASAP

Bought with Diana L Hargadon • RE/MAX Executive





