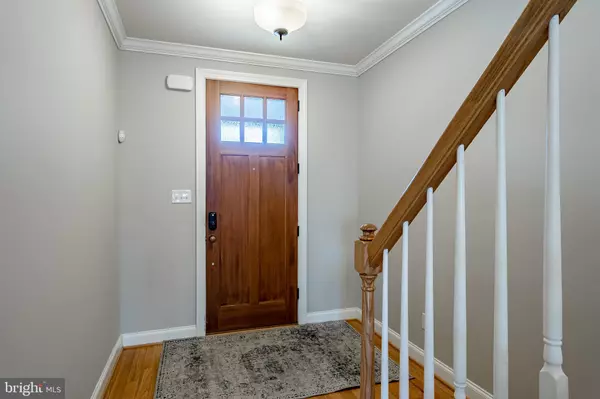$537,000
$515,000
4.3%For more information regarding the value of a property, please contact us for a free consultation.
14 STONEHAVEN CIR Glen Mills, PA 19342
3 Beds
4 Baths
2,720 SqFt
Key Details
Sold Price $537,000
Property Type Townhouse
Sub Type Interior Row/Townhouse
Listing Status Sold
Purchase Type For Sale
Square Footage 2,720 sqft
Price per Sqft $197
Subdivision Highland Reserve
MLS Listing ID PADE2020952
Sold Date 06/17/22
Style Other
Bedrooms 3
Full Baths 2
Half Baths 2
HOA Fees $199/mo
HOA Y/N Y
Abv Grd Liv Area 2,720
Originating Board BRIGHT
Year Built 2013
Annual Tax Amount $10,433
Tax Year 2020
Lot Size 3,232 Sqft
Acres 0.07
Property Description
Welcome to 14 Stonehaven Circle. This stately 3 bedroom, 2 full bath, 2 half bath townhome is perched in the highly sought after community of Highland Reserve. The home boasts curb appeal, with its stone and stucco exterior that pairs perfectly with the carriage garage doors. The home invites you in by means of the primary floor of living. Dressed in honey hued hardwoods and bathed in natural light, this open concept space holds a sprawling living room that opens seamlessly to the dining room and the custom kitchen. The kitchen is truly the heart of the home with sleek white cabinetry that pairs perfectly with the granite countertops, subway tile backsplash, and stainless steel appliances. The oversized kitchen island really creates the perfect space to serve apps at a gathering, or belly up to a quick breakfast with family. This area of the home also holds sliding door access to the rear patio of the home, allowing you indoor and outdoor living and entertaining to meld with perfect. The second floor of the home is where you will find the spacious owner's suite with tray ceiling accent, creating a grand feeling to the space. This area also boasts a walk-in closet, as well as french doors that lead to a flexible space that is currently being used as an office. The owner's suite also holds a private en-suite, complete with a soaking tub, stand alone shower, and double sink vanity...an owner's haven. Two additional sizable bedrooms can be found on this floor of the home, sharing the use of a full hall bath. The features of this home do not stop at the two primary floors of living, but extend to the finished lower level of the home, where you will find a recreation room, an additional bedroom space that could be an in home gym, playroom, and more, as well as a half bath. This lower level gives this home "room to grow". With additional features, such as epoxy floors in the garage, EP Henry patio paver walkways, plantation shutters, and more, 14 Stonehaven is a MUST SEE. Close to many major routes, public transportation, restaurants, and shopping, make 14 Stonehaven your next chapter of homeownership.
Location
State PA
County Delaware
Area Chester Heights Boro (10406)
Zoning R-10
Rooms
Other Rooms Living Room, Primary Bedroom, Bedroom 2, Bedroom 3, Kitchen, Family Room, Foyer, Breakfast Room, Full Bath, Half Bath
Basement Full
Interior
Interior Features Breakfast Area, Ceiling Fan(s), Central Vacuum, Chair Railings, Combination Kitchen/Dining, Combination Kitchen/Living, Floor Plan - Open, Kitchen - Eat-In, Kitchen - Island, Kitchen - Table Space, Primary Bath(s), Recessed Lighting, Soaking Tub, Sprinkler System, Stall Shower, Tub Shower, Upgraded Countertops, Walk-in Closet(s), Wood Floors
Hot Water Natural Gas
Heating Central, Forced Air
Cooling Central A/C
Equipment Built-In Range, Cooktop, Built-In Microwave, Dishwasher, Oven - Wall, Oven/Range - Electric, Oven/Range - Gas, Six Burner Stove, Stainless Steel Appliances
Fireplace N
Window Features Double Hung,Energy Efficient
Appliance Built-In Range, Cooktop, Built-In Microwave, Dishwasher, Oven - Wall, Oven/Range - Electric, Oven/Range - Gas, Six Burner Stove, Stainless Steel Appliances
Heat Source Natural Gas
Laundry Upper Floor
Exterior
Exterior Feature Deck(s)
Parking Features Garage - Front Entry
Garage Spaces 2.0
Utilities Available Cable TV
Water Access N
Roof Type Architectural Shingle
Accessibility None
Porch Deck(s)
Attached Garage 2
Total Parking Spaces 2
Garage Y
Building
Lot Description Cul-de-sac, Level
Story 2
Foundation Concrete Perimeter
Sewer Public Sewer
Water Public
Architectural Style Other
Level or Stories 2
Additional Building Above Grade, Below Grade
Structure Type Cathedral Ceilings,9'+ Ceilings
New Construction N
Schools
High Schools Garnet Valley High
School District Garnet Valley
Others
HOA Fee Include Management,Trash,Road Maintenance
Senior Community No
Tax ID 06-00-00007-25
Ownership Fee Simple
SqFt Source Estimated
Security Features Security System
Acceptable Financing FHA, Cash, Conventional, VA
Listing Terms FHA, Cash, Conventional, VA
Financing FHA,Cash,Conventional,VA
Special Listing Condition Standard
Read Less
Want to know what your home might be worth? Contact us for a FREE valuation!

Our team is ready to help you sell your home for the highest possible price ASAP

Bought with Megan Curry Holloway • Long & Foster Real Estate, Inc.





