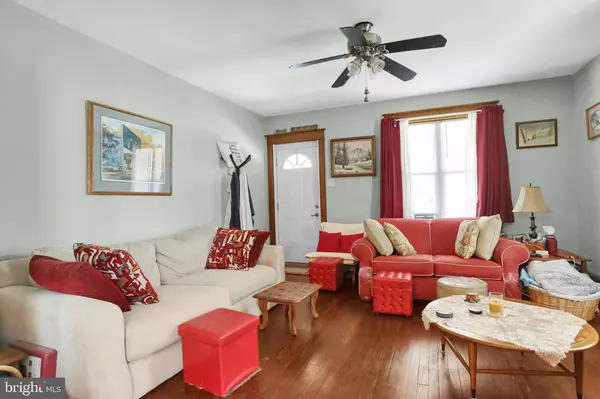$205,000
$192,900
6.3%For more information regarding the value of a property, please contact us for a free consultation.
124 N STERLEY ST Reading, PA 19607
3 Beds
2 Baths
1,514 SqFt
Key Details
Sold Price $205,000
Property Type Single Family Home
Sub Type Twin/Semi-Detached
Listing Status Sold
Purchase Type For Sale
Square Footage 1,514 sqft
Price per Sqft $135
Subdivision Shillington
MLS Listing ID PABK2016066
Sold Date 06/30/22
Style Traditional
Bedrooms 3
Full Baths 1
Half Baths 1
HOA Y/N N
Abv Grd Liv Area 1,514
Originating Board BRIGHT
Year Built 1930
Annual Tax Amount $3,363
Tax Year 2022
Lot Size 3,920 Sqft
Acres 0.09
Lot Dimensions 0.00 x 0.00
Property Description
Welcome to 124 N Sterley Street in Shillington, located in the desirable Governor Mifflin School District! You wont want to miss this lovely semi-detached, well cared for, move-in ready home that has original woodwork and hardwood floors. Step onto the covered front porch where you can enjoy the warmer weather. Upon entering the home, you step into your nice and cozy living room with a ceiling fan. Next, you will find a spacious dining room with beautiful wood staircase that leads to the second level. The kitchen is complete with gas cooking, island and stainless-steel appliances that are included. The rear door leads to a well-maintained back yard where you can relax on rear porch. There is a detached one car garage with room for an additional vehicle and ample street parking in the back. The second-floor features 3 bedrooms, full bath, and plenty of storage in the attic. The full-size basement has a half bath, washer/dryer and freezer that are included, large closet, new windows, and a rear outside entrance. Enjoy yourself in comfort with your mini-split air conditioning system and gas heat. A great location on a quiet street with local shopping, dining, library, and business all in walking distance! This home will not last. A must see!
Location
State PA
County Berks
Area Shillington Boro (10277)
Zoning RESIDENTIAL
Rooms
Other Rooms Living Room, Dining Room, Bedroom 2, Bedroom 3, Kitchen, Basement, Bedroom 1, Attic, Full Bath
Basement Combination, Full, Connecting Stairway, Outside Entrance, Poured Concrete, Shelving, Unfinished, Windows, Daylight, Partial, Interior Access, Rear Entrance
Interior
Interior Features Ceiling Fan(s), Dining Area, Floor Plan - Traditional, Kitchen - Island, Tub Shower, Wood Floors, Attic
Hot Water Natural Gas
Heating Hot Water, Radiator
Cooling Ductless/Mini-Split
Flooring Hardwood, Tile/Brick
Equipment Oven/Range - Gas, Refrigerator, Built-In Microwave, Dishwasher, Washer, Dryer - Electric, Freezer
Appliance Oven/Range - Gas, Refrigerator, Built-In Microwave, Dishwasher, Washer, Dryer - Electric, Freezer
Heat Source Natural Gas
Laundry Basement
Exterior
Exterior Feature Brick, Porch(es), Roof
Garage Garage - Rear Entry, Garage Door Opener, Additional Storage Area
Garage Spaces 2.0
Utilities Available Cable TV Available, Electric Available, Natural Gas Available, Phone Available, Sewer Available, Water Available
Water Access N
Roof Type Shingle
Accessibility 2+ Access Exits
Porch Brick, Porch(es), Roof
Total Parking Spaces 2
Garage Y
Building
Lot Description Landscaping, Rear Yard
Story 2
Foundation Concrete Perimeter
Sewer Public Sewer
Water Public
Architectural Style Traditional
Level or Stories 2
Additional Building Above Grade, Below Grade
Structure Type Plaster Walls
New Construction N
Schools
School District Governor Mifflin
Others
Senior Community No
Tax ID 77-4395-07-69-0239
Ownership Fee Simple
SqFt Source Assessor
Acceptable Financing Cash, Conventional, FHA, VA
Listing Terms Cash, Conventional, FHA, VA
Financing Cash,Conventional,FHA,VA
Special Listing Condition Standard
Read Less
Want to know what your home might be worth? Contact us for a FREE valuation!

Our team is ready to help you sell your home for the highest possible price ASAP

Bought with Rebecca L. Quell • Weikel Realty Group LLC






