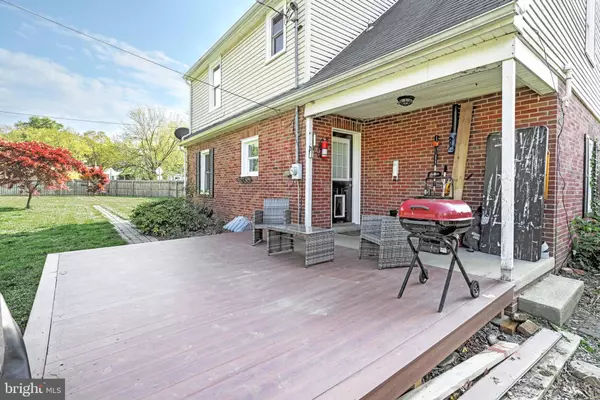$224,000
$209,900
6.7%For more information regarding the value of a property, please contact us for a free consultation.
905 HILL ST York, PA 17403
3 Beds
2 Baths
1,729 SqFt
Key Details
Sold Price $224,000
Property Type Single Family Home
Sub Type Detached
Listing Status Sold
Purchase Type For Sale
Square Footage 1,729 sqft
Price per Sqft $129
Subdivision Hollywood Heights
MLS Listing ID PAYK2021126
Sold Date 07/27/22
Style Colonial
Bedrooms 3
Full Baths 1
Half Baths 1
HOA Y/N N
Abv Grd Liv Area 1,729
Originating Board BRIGHT
Year Built 1945
Annual Tax Amount $3,922
Tax Year 2022
Lot Size 0.274 Acres
Acres 0.27
Property Description
Solid Brick home situated on a flat large corner lot in York Suburban School District. Home features 3 Beds 1.5 Bath. All three bedrooms are located on the upper level. Full Bathroom with Tile Flooring and Jetted Tub. Family Room features a Cozy Wood Burning FirePlace and Wood Flooring. Separate Dining Room, Half Bath and an additional Living Room on the first floor. Kitchen with Tile Flooring that walks out to a Newly Partially Covered Deck that overlooks the large Back Yard! Wooden Fence that makes for the Perfect Privacy! Windows were replaced 2020. Basement has been waterproofed in 2022, includes lifetime warranty. There is two parking spaces in the rear alley for your convenience.
Location
State PA
County York
Area Spring Garden Twp (15248)
Zoning RESIDENTIAL
Rooms
Other Rooms Living Room, Dining Room, Primary Bedroom, Bedroom 2, Bedroom 3, Kitchen, Family Room
Basement Full, Sump Pump, Unfinished
Interior
Interior Features Built-Ins, Carpet, Ceiling Fan(s), Crown Moldings, Family Room Off Kitchen, Floor Plan - Traditional, Formal/Separate Dining Room, WhirlPool/HotTub, Wood Floors
Hot Water Natural Gas
Heating Hot Water, Steam
Cooling Window Unit(s)
Flooring Ceramic Tile, Hardwood, Laminated, Carpet
Fireplaces Number 1
Fireplaces Type Brick, Mantel(s)
Equipment Dishwasher, Dryer, ENERGY STAR Dishwasher, ENERGY STAR Freezer, ENERGY STAR Refrigerator, Extra Refrigerator/Freezer, Freezer, Oven/Range - Gas, Refrigerator, Washer, Water Heater
Fireplace Y
Window Features Double Pane,Energy Efficient,Replacement
Appliance Dishwasher, Dryer, ENERGY STAR Dishwasher, ENERGY STAR Freezer, ENERGY STAR Refrigerator, Extra Refrigerator/Freezer, Freezer, Oven/Range - Gas, Refrigerator, Washer, Water Heater
Heat Source Natural Gas
Laundry Basement
Exterior
Exterior Feature Deck(s), Patio(s), Roof
Garage Spaces 3.0
Fence Privacy, Wood
Water Access N
View Street
Roof Type Architectural Shingle
Street Surface Paved
Accessibility None
Porch Deck(s), Patio(s), Roof
Total Parking Spaces 3
Garage N
Building
Lot Description Corner, Front Yard, Landscaping, Level, Rear Yard, Road Frontage, SideYard(s)
Story 2
Foundation Other
Sewer Public Sewer
Water Public
Architectural Style Colonial
Level or Stories 2
Additional Building Above Grade, Below Grade
New Construction N
Schools
High Schools York Suburban
School District York Suburban
Others
Senior Community No
Tax ID 48-000-13-0298-00-00000
Ownership Fee Simple
SqFt Source Assessor
Acceptable Financing Cash, Conventional, FHA, VA
Listing Terms Cash, Conventional, FHA, VA
Financing Cash,Conventional,FHA,VA
Special Listing Condition Standard
Read Less
Want to know what your home might be worth? Contact us for a FREE valuation!

Our team is ready to help you sell your home for the highest possible price ASAP

Bought with Emillie H. Albrecht • Real of Pennsylvania





