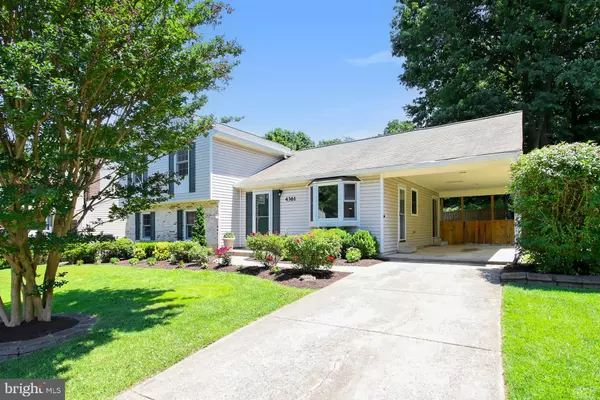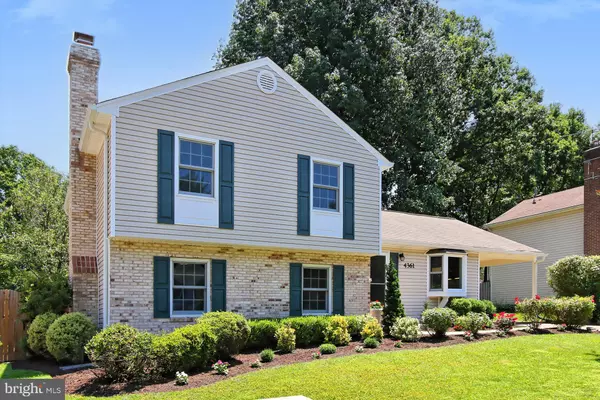$750,000
$729,999
2.7%For more information regarding the value of a property, please contact us for a free consultation.
4361 HARVESTER FARM LN Fairfax, VA 22032
4 Beds
3 Baths
2,488 SqFt
Key Details
Sold Price $750,000
Property Type Single Family Home
Sub Type Detached
Listing Status Sold
Purchase Type For Sale
Square Footage 2,488 sqft
Price per Sqft $301
Subdivision Hickory Farms
MLS Listing ID VAFX2065658
Sold Date 07/29/22
Style Split Level
Bedrooms 4
Full Baths 2
Half Baths 1
HOA Fees $22/mo
HOA Y/N Y
Abv Grd Liv Area 1,248
Originating Board BRIGHT
Year Built 1979
Annual Tax Amount $7,300
Tax Year 2022
Lot Size 10,500 Sqft
Acres 0.24
Property Description
This turn-key updated home is in a great location, is filled with updates and upgrades and awaiting its new owners. Freshly painted, brand new carpet, and more will be experience as soon as you enter ! Always nice for the future owner. Woodson High School District! Starting on the outside you will notice a well taken care of home, beautiful landscaping and an open spacious fully fenced yard on a quiet cul-de-sac street. Nice to be so close to everything, but feel and enjoy the calm quiet at your home. Inside you will find hardwood floors on the main and upper levels, an updated and upgraded kitchen with stainless steel appliances and granite countertops. A spacious living room with vaulted ceilings and dining area with walk-out to the covered area and patio. Updated bathrooms, lots of closets, and spacious bedrooms upstairs! The first lower level offers a family room, fireplace, built-ins, the 4th bedroom, bathroom and laundry room, plus another entrance to the open yard. The final lower level is fabulous for a recreation room, game room, movie room, office, gym or you name it ! And a bonus super large end-to-end walk-in closet. This homes location is fabulous being private in setting, yet quick access to major shopping, restaurants, major highways of 495, Braddock, Little River Turnpike, NVCC, Metro, and the City within minutes.
Location
State VA
County Fairfax
Zoning 121
Rooms
Other Rooms Living Room, Dining Room, Primary Bedroom, Bedroom 2, Bedroom 3, Bedroom 4, Kitchen, Game Room, Family Room, Breakfast Room, Laundry
Basement Connecting Stairway
Interior
Interior Features Combination Dining/Living, Kitchen - Eat-In, Breakfast Area, Primary Bath(s), Built-Ins, Wood Floors
Hot Water Electric
Heating Heat Pump(s)
Cooling Central A/C
Flooring Hardwood, Tile/Brick, Carpet
Fireplaces Number 1
Fireplaces Type Fireplace - Glass Doors, Mantel(s)
Equipment Dishwasher, Disposal, Dryer, Humidifier, Icemaker, Microwave, Refrigerator, Stove, Washer
Fireplace Y
Window Features Bay/Bow
Appliance Dishwasher, Disposal, Dryer, Humidifier, Icemaker, Microwave, Refrigerator, Stove, Washer
Heat Source Electric
Laundry Washer In Unit, Dryer In Unit, Lower Floor
Exterior
Exterior Feature Porch(es), Patio(s)
Garage Spaces 3.0
Fence Rear, Fully
Utilities Available Cable TV, Phone, Under Ground
Water Access N
Roof Type Asphalt
Accessibility None
Porch Porch(es), Patio(s)
Total Parking Spaces 3
Garage N
Building
Lot Description Landscaping, Cul-de-sac, No Thru Street, Cleared, Front Yard
Story 4
Foundation Slab
Sewer Public Sewer
Water Public
Architectural Style Split Level
Level or Stories 4
Additional Building Above Grade, Below Grade
Structure Type Cathedral Ceilings,9'+ Ceilings
New Construction N
Schools
Elementary Schools Oak View
Middle Schools Frost
High Schools Woodson
School District Fairfax County Public Schools
Others
Pets Allowed Y
Senior Community No
Tax ID 0691 08 0159
Ownership Fee Simple
SqFt Source Assessor
Security Features Main Entrance Lock
Acceptable Financing Cash, Conventional, FHA, VA, Other
Listing Terms Cash, Conventional, FHA, VA, Other
Financing Cash,Conventional,FHA,VA,Other
Special Listing Condition Standard
Pets Allowed No Pet Restrictions
Read Less
Want to know what your home might be worth? Contact us for a FREE valuation!

Our team is ready to help you sell your home for the highest possible price ASAP

Bought with Cindy Anne Nichols • Curatus Realty





