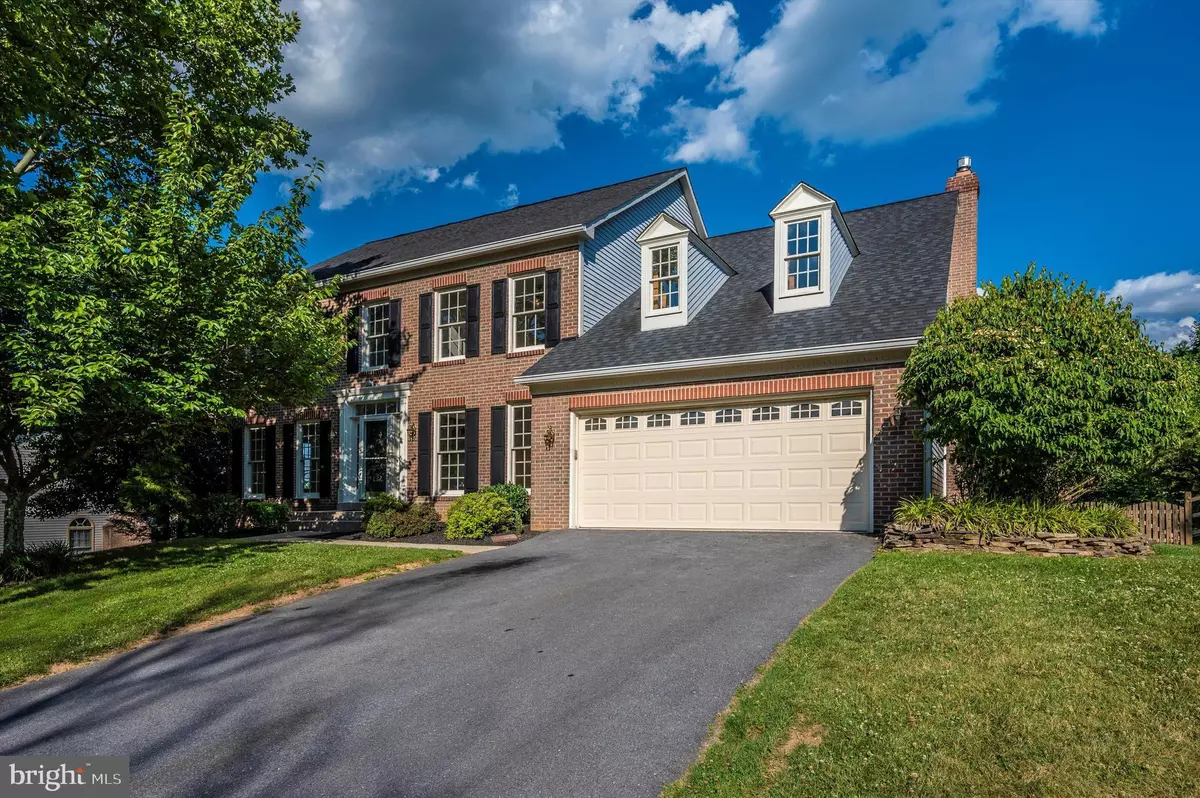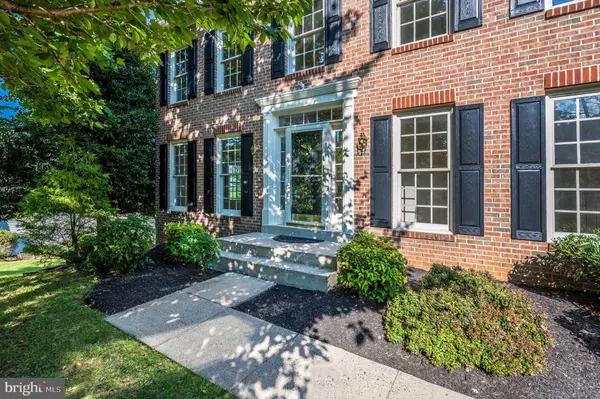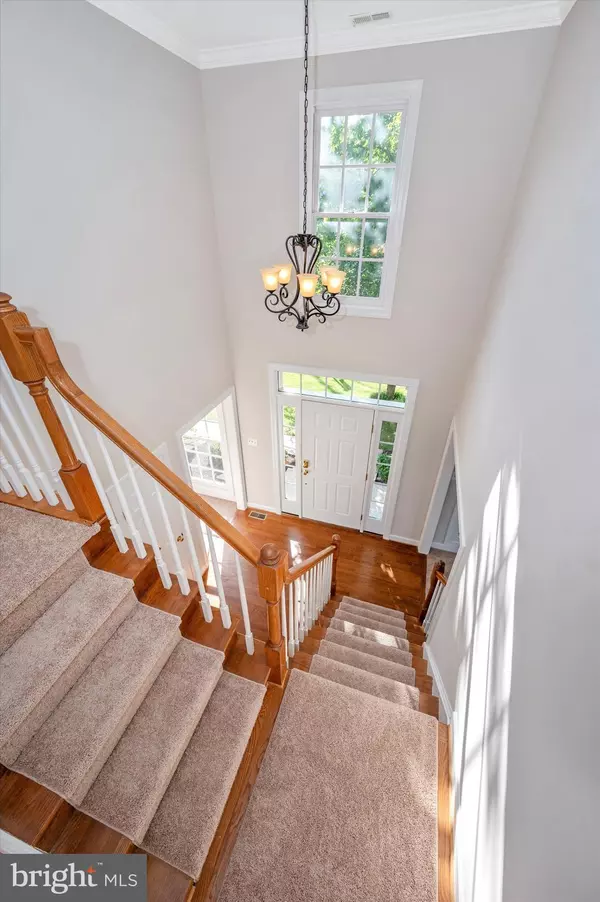$618,000
$639,900
3.4%For more information regarding the value of a property, please contact us for a free consultation.
6146 FIELDCREST DR Frederick, MD 21701
4 Beds
3 Baths
2,696 SqFt
Key Details
Sold Price $618,000
Property Type Single Family Home
Sub Type Detached
Listing Status Sold
Purchase Type For Sale
Square Footage 2,696 sqft
Price per Sqft $229
Subdivision Spring Ridge
MLS Listing ID MDFR2021670
Sold Date 08/01/22
Style Colonial
Bedrooms 4
Full Baths 2
Half Baths 1
HOA Fees $88/mo
HOA Y/N Y
Abv Grd Liv Area 2,696
Originating Board BRIGHT
Year Built 1992
Annual Tax Amount $4,932
Tax Year 2021
Lot Size 0.403 Acres
Acres 0.4
Property Description
STUNNING AND STATELY NV BRICK Colonial in sought after, amenity rich Spring Ridge!! This 4 bedroom, 2.5 bath has been recently renovated with NEW CARPET & NEW PAINT THROUGHOUT , NEW COUNTERS, NEW APPLIANCES, NEW LIGHTING, & MORE!! Main level features a 2 story foyer, hardwood floors, a dedicated office, formal living & dining rooms, an open concept kitchen and a great room, & mudroom/butler's pantry. Traditional sunlit Formal living & dining rooms flow into one another and have beautiful detailed trim. The Kitchen boasts BRAND NEW APPLIANCES & GRANITE COUNTERS, 42 inch cabinets with new hardware, a HUGE island with breakfast bar, a breathtaking bay window, & TONS OF NATURAL LIGHT!! Off the kitchen there is a mudroom/butler's pantry for all your storage needs. Kitchen flows into a LARGE great room complete with a gas fireplace; the perfect place to curl up with a book or binge your favorite Netflix series. French doors lead to an oversized deck overlooking a fenced in, private backyard oasis complete with elderberry, blackberry, cherry and peach trees. The dedicated office/den space with built in shelving is a MUST in today's world. Half bath and 2 car garage complete this level. The upper level offers a MASSIVE owners retreat with vaulted ceiling, sitting room, dual walk in closets, and a luxurious bathroom with double vanity, soaking tub, separate shower and water closet. 3 additional oversized bedrooms with full hall bathroom complete this level. Bring your design ideas and make the WALKOUT lower level your dream basement!! Lower level has FULL rough in and laundry hook ups. TONS OF POTENTIAL!! OAKDALE HS!! Walkable to ES and the pool!!Amenity rich Spring Ridge community offers four pools, BRAND NEW splashpad, three tennis courts, soccer field, two basketball courts, nine playgrounds and over 20 miles of paths/sidewalks as well as 200 acres of open space. What more could you want? Spring Ridge is home to a fire station, shopping center, gas station and an elementary school. Community is conveniently located near I 70, 270, 15 and only 3 miles from beautiful historic downtown Frederick.
Location
State MD
County Frederick
Zoning PUD
Rooms
Basement Other
Interior
Hot Water 60+ Gallon Tank, Natural Gas
Heating Forced Air, Heat Pump(s), Zoned
Cooling Central A/C, Zoned
Fireplaces Number 1
Fireplaces Type Fireplace - Glass Doors
Fireplace Y
Heat Source Electric, Natural Gas
Exterior
Exterior Feature Deck(s)
Parking Features Garage - Front Entry
Garage Spaces 2.0
Fence Rear
Amenities Available Bike Trail, Common Grounds, Community Center, Jog/Walk Path, Other, Pool - Outdoor, Tot Lots/Playground
Water Access N
Roof Type Architectural Shingle
Accessibility None
Porch Deck(s)
Attached Garage 2
Total Parking Spaces 2
Garage Y
Building
Story 3
Foundation Concrete Perimeter, Slab
Sewer Public Sewer
Water Public
Architectural Style Colonial
Level or Stories 3
Additional Building Above Grade, Below Grade
New Construction N
Schools
High Schools Oakdale
School District Frederick County Public Schools
Others
HOA Fee Include Common Area Maintenance,Management,Insurance,Pool(s),Trash
Senior Community No
Tax ID 1109279423
Ownership Fee Simple
SqFt Source Assessor
Special Listing Condition Standard
Read Less
Want to know what your home might be worth? Contact us for a FREE valuation!

Our team is ready to help you sell your home for the highest possible price ASAP

Bought with Elizabeth M Burrow • Keller Williams Realty Centre





