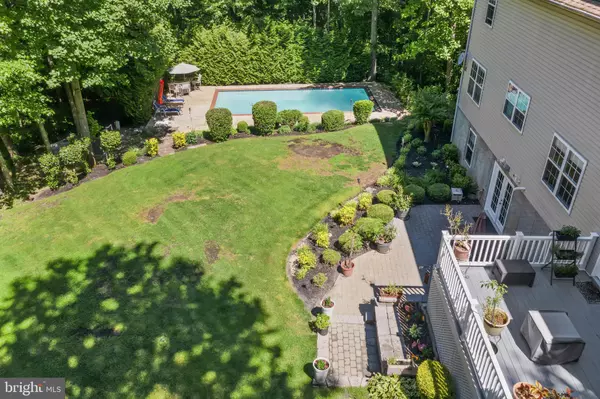$775,000
$775,000
For more information regarding the value of a property, please contact us for a free consultation.
2400 SPRINGBROOK CT Huntingtown, MD 20639
6 Beds
5 Baths
4,132 SqFt
Key Details
Sold Price $775,000
Property Type Single Family Home
Sub Type Detached
Listing Status Sold
Purchase Type For Sale
Square Footage 4,132 sqft
Price per Sqft $187
Subdivision Hunting Creek Knolls
MLS Listing ID MDCA2007314
Sold Date 08/05/22
Style Colonial
Bedrooms 6
Full Baths 4
Half Baths 1
HOA Y/N N
Abv Grd Liv Area 4,132
Originating Board BRIGHT
Year Built 2002
Annual Tax Amount $5,391
Tax Year 2022
Lot Size 0.931 Acres
Acres 0.93
Property Description
*PRICE IMPROVEMENT* Private Cul-de-sac, manicured lawn with irrigation system. best looking lawn ever! Gunite pool with extensive landscaping. flat and clear rear yard with a fire pit, rear deck and brick paver patio. This stately brick front property shows incredibly and the inside...Wow. upgraded floors, kitchen counters, appliances, gas cooktop, many windows are new, light fixtures and more. The home has a sunroom with cathedral ceilings that flanks the right side of the home. all windows and natural and bright. Formal areas with columns and extensive trim work. There is a first floor office off of the foyer and hardwood stairs leading to the 2nd floor. you'll notice in the family room, 6' windows and a gas fireplace. The rear deck overlooks the backyard and swimming pool. The basement comes complete with a theater room (seating, stage and wall pictures remain), bar, home gym, make this basement perfect for entertaining as well as create a possibility for an inlaw suite. upstairs is all oak flooring. The Master Bedroom is huge and hosts a sitting room which can house larger furniture such as tables and couches. The master bath has a custom shower, large soaking tub and separate sinks and vanities. Yep, you guessed it, laundry room upstairs for your convenience. Three other oversized bedrooms and another two full baths round out the 2nd floor.
Location
State MD
County Calvert
Zoning RUR
Rooms
Basement Full, Fully Finished, Heated, Rear Entrance, Walkout Level
Interior
Hot Water Propane
Heating Heat Pump(s)
Cooling Ceiling Fan(s), Central A/C, Heat Pump(s)
Fireplaces Number 1
Fireplaces Type Gas/Propane
Fireplace Y
Heat Source Propane - Owned
Exterior
Parking Features Garage - Side Entry
Garage Spaces 2.0
Water Access N
Accessibility None
Attached Garage 2
Total Parking Spaces 2
Garage Y
Building
Lot Description Cul-de-sac
Story 3
Foundation Concrete Perimeter
Sewer Septic Exists
Water Well
Architectural Style Colonial
Level or Stories 3
Additional Building Above Grade, Below Grade
New Construction N
Schools
School District Calvert County Public Schools
Others
Senior Community No
Tax ID 0502083884
Ownership Fee Simple
SqFt Source Assessor
Special Listing Condition Standard
Read Less
Want to know what your home might be worth? Contact us for a FREE valuation!

Our team is ready to help you sell your home for the highest possible price ASAP

Bought with Robin D Cavallaro • RE/MAX 100





