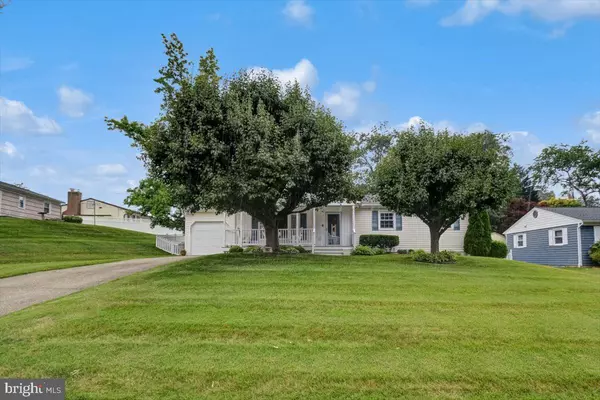Bought with Jeffrey L Phillips • Cummings & Co. Realtors
$465,000
$475,000
2.1%For more information regarding the value of a property, please contact us for a free consultation.
1802 EASTRIDGE RD Lutherville Timonium, MD 21093
3 Beds
2 Baths
1,886 SqFt
Key Details
Sold Price $465,000
Property Type Single Family Home
Sub Type Detached
Listing Status Sold
Purchase Type For Sale
Square Footage 1,886 sqft
Price per Sqft $246
Subdivision Lutherville
MLS Listing ID MDBC2040958
Sold Date 09/23/22
Style Ranch/Rambler
Bedrooms 3
Full Baths 2
HOA Y/N N
Abv Grd Liv Area 1,886
Year Built 1958
Available Date 2022-06-25
Annual Tax Amount $3,934
Tax Year 2021
Lot Size 10,800 Sqft
Acres 0.25
Lot Dimensions 1.00 x
Property Sub-Type Detached
Source BRIGHT
Property Description
Just in time to get settled before school starts! Beautiful home! Great curb appeal!
Relax on cool summer days on the country porch before entering this beautifully maintained rancher!
Huge bow window in living room adds lots of natural sunlight! Wood burning fireplace! Chair and crown molding and beautiful hardwood flooring finishes off the amenities of the living room.
Formal dining room with crown and chair molding, wall sconces and hardwood flooring!
Dining room opens into a spacious family room with vaulted ceilings and storage across one entire wall.
Kitchen is right off family room and features granite counters, handsome steel -colored stainless appliances, nice wood cabinetry, recessed lighting, ceiling fans and spacious informal dining area with sliders to a totally fenced rear yard! Washer and dryer is also conveniently located in the kitchen area.
Master bedroom has attached master bath with new sink, skylights and separate shower.
Hall bath has also been updated and features a Jacuzzi tub and shower, charming sink cabinetry wainscoting and skylight!
The lower level is a fresh baby blue pallet waiting for your individual needs. A den for starters, a workshop, and a huge open area that is finished except for the selection of flooring that fits your lifestyle! HVAC 6-8 months old and HWH just 6 weeks old!
22 x 10 garage with new garage door opener. Beautifully manicured lawn and landscaping just waiting for you to call it home!
Location
State MD
County Baltimore
Zoning R1
Rooms
Other Rooms Living Room, Dining Room, Primary Bedroom, Bedroom 2, Bedroom 3, Kitchen, Family Room, Den, Basement, Recreation Room, Workshop, Bathroom 2, Primary Bathroom
Basement Fully Finished
Main Level Bedrooms 3
Interior
Interior Features Attic/House Fan, Breakfast Area, Carpet, Ceiling Fan(s), Chair Railings, Crown Moldings, Entry Level Bedroom, Family Room Off Kitchen, Floor Plan - Open, Formal/Separate Dining Room, Kitchen - Eat-In, Kitchen - Table Space, Recessed Lighting, Skylight(s), Soaking Tub, Wainscotting, Window Treatments, Wood Floors
Hot Water Natural Gas
Heating Forced Air
Cooling Central A/C
Flooring Ceramic Tile, Hardwood, Partially Carpeted
Fireplaces Number 1
Fireplaces Type Brick, Mantel(s), Screen
Equipment Dishwasher, Disposal, Dryer, Icemaker, Microwave, Oven - Self Cleaning, Oven/Range - Electric, Refrigerator, Stainless Steel Appliances, Washer
Fireplace Y
Window Features Bay/Bow,Replacement,Screens,Skylights
Appliance Dishwasher, Disposal, Dryer, Icemaker, Microwave, Oven - Self Cleaning, Oven/Range - Electric, Refrigerator, Stainless Steel Appliances, Washer
Heat Source Natural Gas
Laundry Main Floor
Exterior
Exterior Feature Porch(es)
Parking Features Garage Door Opener, Garage - Front Entry, Inside Access
Garage Spaces 1.0
Fence Rear, Vinyl
Water Access N
Accessibility None
Porch Porch(es)
Attached Garage 1
Total Parking Spaces 1
Garage Y
Building
Lot Description Landscaping, Rear Yard
Story 2
Foundation Block
Above Ground Finished SqFt 1886
Sewer Public Sewer
Water Public
Architectural Style Ranch/Rambler
Level or Stories 2
Additional Building Above Grade, Below Grade
Structure Type Cathedral Ceilings,Paneled Walls
New Construction N
Schools
School District Baltimore County Public Schools
Others
Senior Community No
Tax ID 04080804035910
Ownership Fee Simple
SqFt Source 1886
Security Features Exterior Cameras,Main Entrance Lock
Special Listing Condition Standard
Read Less
Want to know what your home might be worth? Contact us for a FREE valuation!

Our team is ready to help you sell your home for the highest possible price ASAP







