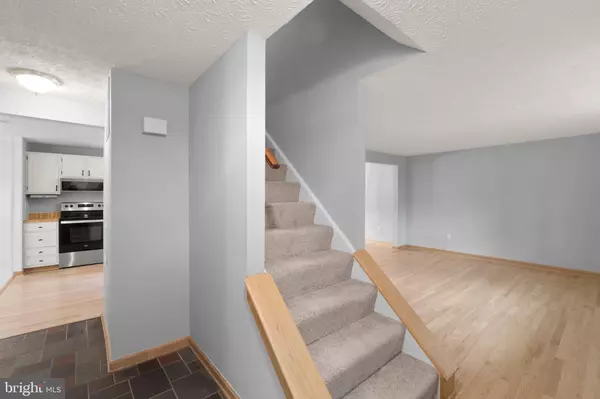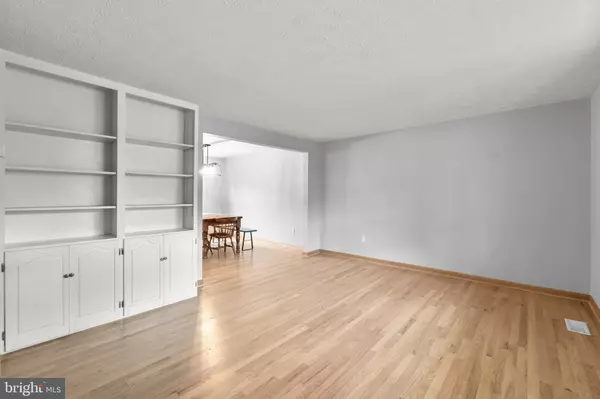$610,000
$599,900
1.7%For more information regarding the value of a property, please contact us for a free consultation.
17929 DANUBE LN Olney, MD 20832
4 Beds
4 Baths
1,782 SqFt
Key Details
Sold Price $610,000
Property Type Single Family Home
Sub Type Detached
Listing Status Sold
Purchase Type For Sale
Square Footage 1,782 sqft
Price per Sqft $342
Subdivision Olney Oaks
MLS Listing ID MDMC2063968
Sold Date 09/29/22
Style Colonial
Bedrooms 4
Full Baths 3
Half Baths 1
HOA Fees $19/ann
HOA Y/N Y
Abv Grd Liv Area 1,782
Originating Board BRIGHT
Year Built 1985
Annual Tax Amount $5,323
Tax Year 2021
Lot Size 10,487 Sqft
Acres 0.24
Property Description
Opportunity Knocks!
At last an affordable opportunity to get into a lovely single family home in Olney Oaks! This 4 Bedroom, 3 1/2 Bath , 3 finished level colonial is ready for you now! Beautifully re-finished hardwood floors on main level, new carpet up & down, freshly painted, large family room with wood burning fireplace, main level laundry, updated HVAC and much more! You'll love the flat fenced backyard with screened-in porch. Great home, great schools and great neighborhood!
Location
State MD
County Montgomery
Zoning R200
Rooms
Other Rooms Living Room, Dining Room, Kitchen, Family Room, Foyer, Laundry, Recreation Room, Storage Room, Screened Porch
Basement Partially Finished
Interior
Interior Features Formal/Separate Dining Room, Wood Floors
Hot Water Electric
Heating Heat Pump(s)
Cooling Central A/C
Flooring Wood, Hardwood, Carpet
Fireplaces Number 1
Equipment Built-In Microwave, Dishwasher, Disposal, Exhaust Fan, Oven/Range - Electric, Refrigerator, Washer, Dryer
Fireplace Y
Window Features Double Pane
Appliance Built-In Microwave, Dishwasher, Disposal, Exhaust Fan, Oven/Range - Electric, Refrigerator, Washer, Dryer
Heat Source Electric
Laundry Main Floor
Exterior
Exterior Feature Porch(es), Deck(s), Screened
Garage Spaces 4.0
Fence Rear
Amenities Available Common Grounds
Water Access N
Roof Type Architectural Shingle
Accessibility None
Porch Porch(es), Deck(s), Screened
Total Parking Spaces 4
Garage N
Building
Story 3
Foundation Concrete Perimeter
Sewer Public Sewer
Water Public
Architectural Style Colonial
Level or Stories 3
Additional Building Above Grade, Below Grade
New Construction N
Schools
Elementary Schools Belmont
Middle Schools Rosa M. Parks
High Schools Sherwood
School District Montgomery County Public Schools
Others
HOA Fee Include Common Area Maintenance
Senior Community No
Tax ID 160802107578
Ownership Fee Simple
SqFt Source Assessor
Security Features Smoke Detector
Special Listing Condition Standard
Read Less
Want to know what your home might be worth? Contact us for a FREE valuation!

Our team is ready to help you sell your home for the highest possible price ASAP

Bought with Tracy C Onslow • RE/MAX Realty Centre, Inc.





