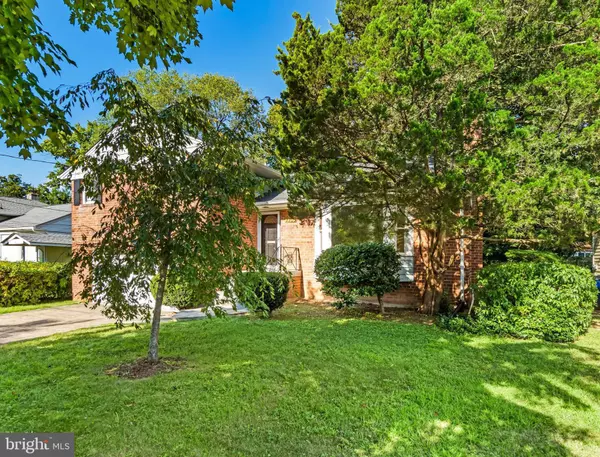$965,000
$975,000
1.0%For more information regarding the value of a property, please contact us for a free consultation.
7705 WHITTIER BLVD Bethesda, MD 20817
3 Beds
3 Baths
1,606 SqFt
Key Details
Sold Price $965,000
Property Type Single Family Home
Sub Type Detached
Listing Status Sold
Purchase Type For Sale
Square Footage 1,606 sqft
Price per Sqft $600
Subdivision Oakwood Knolls
MLS Listing ID MDMC2065728
Sold Date 09/29/22
Style Split Level
Bedrooms 3
Full Baths 2
Half Baths 1
HOA Y/N N
Abv Grd Liv Area 1,606
Originating Board BRIGHT
Year Built 1956
Annual Tax Amount $9,080
Tax Year 2021
Lot Size 7,150 Sqft
Acres 0.16
Property Description
Prime location, classic lines, and an abundance of natural light are found in this 1,606 sqft brick front split-level in the well-established community of Oakwood Knolls. A brick paver driveway guides you to the large garage of this freshly painted home featuring updated baths, beautiful refinished hardwoods, updated lighting fixtures profile crown moldings, chair rail trim, a brilliant bay window in the formal living room, a spacious dining room adorned with a modern light fixture and a double window with a tree-lined view, and a dual entry kitchen. Stylishly updated kitchen offers new stainless steel appliances, new quartz counters, plentiful raised panel white cabinetry for your storage needs, and a back door opening to a rear porch with stairs to an entertainment patio and flat backyard. One flight of stairs down and ready for all seasons, the family room is equipped with new LVP flooring, a raised hearth (sealed/non-working) fireplace with flanking shelves, a bonus room, a laundry room, a half bath, and a walkout to the backyard. From that level and down another flight is a rec room with a half bath, laundry, and loads of extra storage sure to please. Lovely landscaping, generously sized rooms, and a superb location only 5 minutes from downtown Bethesda, golf courses, close enough to bike to the C&O Canal, and easy access to commuter routes all combine to create this great place to call home!
Location
State MD
County Montgomery
Zoning R90
Rooms
Other Rooms Living Room, Dining Room, Bedroom 2, Bedroom 3, Kitchen, Family Room, Foyer, Laundry, Bonus Room, Primary Bathroom
Basement Connecting Stairway, Daylight, Partial, Heated, Improved, Interior Access, Outside Entrance, Rear Entrance, Sump Pump, Walkout Level
Interior
Interior Features Attic, Chair Railings, Crown Moldings, Floor Plan - Traditional, Formal/Separate Dining Room, Kitchen - Table Space, Primary Bath(s), Upgraded Countertops, Wood Floors
Hot Water Natural Gas
Heating Forced Air
Cooling Central A/C
Flooring Ceramic Tile, Hardwood, Luxury Vinyl Tile
Fireplaces Number 1
Fireplaces Type Brick, Wood, Non-Functioning
Equipment Dishwasher, Disposal, Dryer, Oven - Single, Oven/Range - Gas, Refrigerator, Stainless Steel Appliances, Washer, Water Heater
Fireplace Y
Window Features Double Pane,Screens
Appliance Dishwasher, Disposal, Dryer, Oven - Single, Oven/Range - Gas, Refrigerator, Stainless Steel Appliances, Washer, Water Heater
Heat Source Natural Gas
Laundry Basement
Exterior
Exterior Feature Deck(s), Patio(s)
Parking Features Garage - Front Entry, Inside Access
Garage Spaces 4.0
Water Access N
Roof Type Asphalt,Shingle
Accessibility None
Porch Deck(s), Patio(s)
Attached Garage 2
Total Parking Spaces 4
Garage Y
Building
Lot Description Front Yard, Landscaping, Rear Yard, SideYard(s)
Story 3
Foundation Other
Sewer Public Sewer
Water Public
Architectural Style Split Level
Level or Stories 3
Additional Building Above Grade, Below Grade
Structure Type Dry Wall,Paneled Walls
New Construction N
Schools
Elementary Schools Burning Tree
Middle Schools Thomas W. Pyle
High Schools Walt Whitman
School District Montgomery County Public Schools
Others
Senior Community No
Tax ID 160700625815
Ownership Fee Simple
SqFt Source Assessor
Security Features Main Entrance Lock,Smoke Detector
Special Listing Condition Standard
Read Less
Want to know what your home might be worth? Contact us for a FREE valuation!

Our team is ready to help you sell your home for the highest possible price ASAP

Bought with Thomas Lindsay Reishman • Pareto




