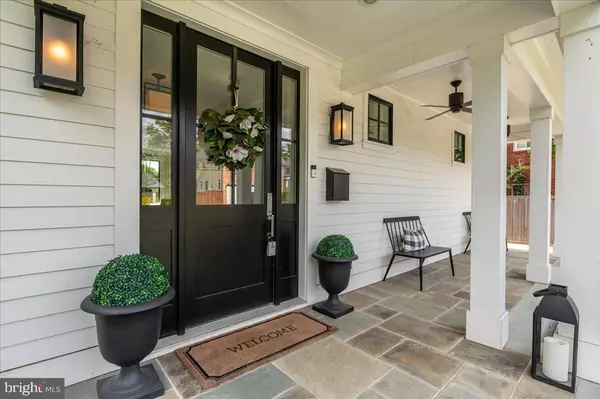$2,111,111
$2,111,111
For more information regarding the value of a property, please contact us for a free consultation.
5928 CHESHIRE DR Bethesda, MD 20814
5 Beds
6 Baths
4,525 SqFt
Key Details
Sold Price $2,111,111
Property Type Single Family Home
Sub Type Detached
Listing Status Sold
Purchase Type For Sale
Square Footage 4,525 sqft
Price per Sqft $466
Subdivision Wildwood Manor
MLS Listing ID MDMC2066846
Sold Date 10/07/22
Style Raised Ranch/Rambler
Bedrooms 5
Full Baths 5
Half Baths 1
HOA Y/N N
Abv Grd Liv Area 3,395
Originating Board BRIGHT
Year Built 1956
Annual Tax Amount $15,385
Tax Year 2022
Lot Size 0.279 Acres
Acres 0.28
Property Description
It's hard to picture a better anything better than this! One of a kind opportunity to own a home featured in home and design magazine! This incredibly located and well-built home has everything you could dream of. Designed with entertaining in mind, this space has amazing flow & beautiful natural light throughout this functional floor plan. Highlights include custom cabinetry and built-ins throughout, 2 wood-burning fireplaces with marble surround, En suite spa like bathrooms for every bedroom, Viking professional great appliances including eight burner 48 inch dual fuel range, natural gas fireplace in the primary bedroom, Sand in place hardwood floors throughout, rooftop balcony, tons of storage, sauna, huge flat backyard with deck, flagstone patio & detached garage perfect for home office, gym or flex space.
Just a few short blocks to Wildwood shopping center with Balduccis, joe and the juice, Sarah's homemade ice cream and fish taco to name a few! Commuters dream with Easy access to 495 - 270 - 355
Location
State MD
County Montgomery
Zoning R90
Rooms
Basement Other
Interior
Interior Features Kitchen - Table Space, Kitchen - Eat-In, Primary Bath(s), Entry Level Bedroom, Window Treatments, Wood Floors, Floor Plan - Traditional
Hot Water Natural Gas
Heating Forced Air
Cooling Central A/C
Flooring Solid Hardwood
Fireplaces Number 3
Fireplaces Type Screen, Equipment
Equipment Washer/Dryer Hookups Only, Dryer, Washer, Disposal, Dishwasher, Cooktop, Refrigerator, Oven - Wall
Fireplace Y
Window Features Energy Efficient
Appliance Washer/Dryer Hookups Only, Dryer, Washer, Disposal, Dishwasher, Cooktop, Refrigerator, Oven - Wall
Heat Source Natural Gas
Exterior
Parking Features Additional Storage Area, Oversized, Garage Door Opener
Garage Spaces 6.0
Water Access N
Roof Type Asphalt
Accessibility None
Total Parking Spaces 6
Garage Y
Building
Story 4
Foundation Other
Sewer Public Sewer
Water Public
Architectural Style Raised Ranch/Rambler
Level or Stories 4
Additional Building Above Grade, Below Grade
Structure Type Dry Wall
New Construction N
Schools
School District Montgomery County Public Schools
Others
Senior Community No
Tax ID 160700698797
Ownership Fee Simple
SqFt Source Assessor
Security Features Smoke Detector
Special Listing Condition Standard
Read Less
Want to know what your home might be worth? Contact us for a FREE valuation!

Our team is ready to help you sell your home for the highest possible price ASAP

Bought with Barak Sky • Long & Foster Real Estate, Inc.





