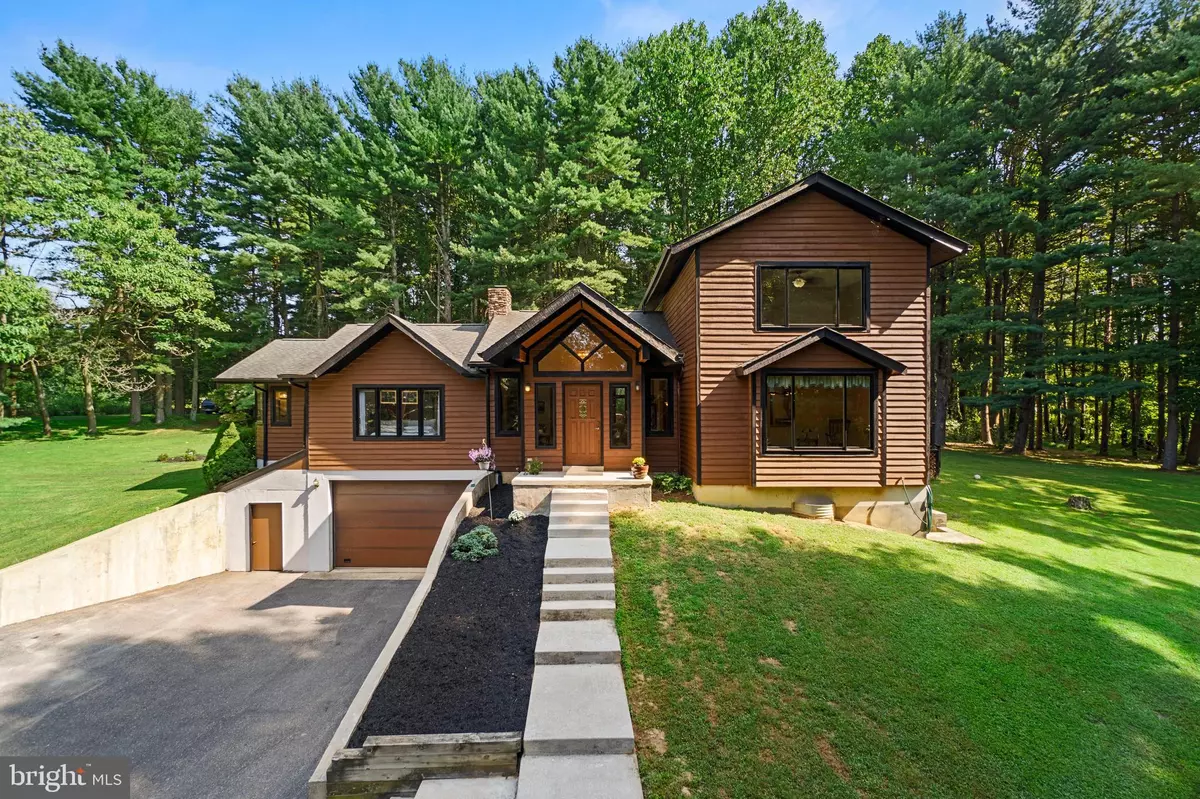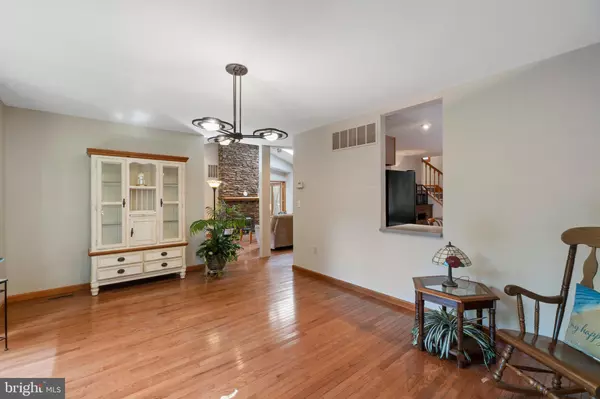$810,000
$775,000
4.5%For more information regarding the value of a property, please contact us for a free consultation.
14344 TRIADELPHIA MILL RD Dayton, MD 21036
3 Beds
3 Baths
2,482 SqFt
Key Details
Sold Price $810,000
Property Type Single Family Home
Sub Type Detached
Listing Status Sold
Purchase Type For Sale
Square Footage 2,482 sqft
Price per Sqft $326
Subdivision None Available
MLS Listing ID MDHW2020366
Sold Date 10/12/22
Style Contemporary
Bedrooms 3
Full Baths 2
Half Baths 1
HOA Y/N N
Abv Grd Liv Area 2,482
Originating Board BRIGHT
Year Built 1995
Annual Tax Amount $8,617
Tax Year 2021
Lot Size 3.280 Acres
Acres 3.28
Property Description
Ensconced among on a 3.28 acre homesite in Dayton is this custom 2,482 finished sqft contemporary home with Cypress wood siding, superior craftsmanship, and meticulous attention to detail set on a picturesque wooded homesite. A hardwood foyer introduces this stunning home featuring gorgeous hardwoods, exquisite trim and molding, a formal dining room with a picture window, and a spacious living room showing a cathedral ceiling with skylights, a pellet stove with a floor to ceiling stacked stone surround, custom built-ins, and a walkout to a low maintenance deck with stairs to a paver patio and an above ground pool surrounded by decking. Continue through this home to a cook's delight kitchen boasting beveled edge Corian® counters, classic raised panel oak cabinetry, ebony appliances, a center island with a downdraft cooktop, a pass-through window to the dining room, and an eye-catching cathedral ceiling in the breakfast room with an atrium door walkout to the deck. Expansive main level owner's suite presents a cathedral ceiling with skylights and a drop fan, a sitting area, a walk-in closet, quad windows, French doors opening to a deck area, and a spa-like bath displaying dual vanities, a separate shower, and soothing jetted tub. Added benefit is the dedicated workshop next to the attached agarage. Lower level provides a 10' ceiling, plentiful storage, a bath rough-in, a painted basement floor, a walk-up to the yard, and unfinished space to be creative and design the rooms you have always wanted. Additional advancements include a radiator built into forced hot air, air handler for two units, a more efficient Hot Water Maker that uses hot water from the oil burner. Enjoy outdoor living in sizeable deck, a lower paver patio, an above-ground pool, and a tree-lined surround adding more privacy.
Location
State MD
County Howard
Zoning RRDEO
Rooms
Other Rooms Living Room, Dining Room, Primary Bedroom, Bedroom 2, Bedroom 3, Kitchen, Basement, Foyer, Breakfast Room, Laundry
Basement Connecting Stairway, Daylight, Full, Full, Garage Access, Interior Access, Outside Entrance, Poured Concrete, Rough Bath Plumb, Side Entrance, Sump Pump, Unfinished, Walkout Stairs
Main Level Bedrooms 1
Interior
Interior Features Breakfast Area, Built-Ins, Carpet, Ceiling Fan(s), Dining Area, Entry Level Bedroom, Floor Plan - Open, Formal/Separate Dining Room, Kitchen - Eat-In, Kitchen - Island, Primary Bath(s), Recessed Lighting, Skylight(s), Walk-in Closet(s), Water Treat System, Wood Floors
Hot Water Other
Heating Forced Air
Cooling Central A/C
Flooring Carpet, Ceramic Tile, Hardwood, Wood
Fireplaces Number 1
Fireplaces Type Insert, Stone
Equipment Dryer, Washer, Cooktop, Dishwasher, Exhaust Fan, Disposal, Refrigerator, Icemaker, Oven - Wall
Fireplace Y
Window Features Double Pane,Insulated,Skylights,Wood Frame
Appliance Dryer, Washer, Cooktop, Dishwasher, Exhaust Fan, Disposal, Refrigerator, Icemaker, Oven - Wall
Heat Source Oil
Laundry Main Floor
Exterior
Exterior Feature Deck(s)
Parking Features Garage - Front Entry
Garage Spaces 1.0
Pool Above Ground
Water Access N
View Trees/Woods
Roof Type Architectural Shingle
Accessibility None
Porch Deck(s)
Attached Garage 1
Total Parking Spaces 1
Garage Y
Building
Lot Description Backs to Trees, Flag, No Thru Street, Partly Wooded, Private, Rear Yard, Trees/Wooded
Story 3
Foundation Other
Sewer Septic Pump
Water Well
Architectural Style Contemporary
Level or Stories 3
Additional Building Above Grade, Below Grade
Structure Type 9'+ Ceilings,Cathedral Ceilings,Dry Wall,High,Vaulted Ceilings
New Construction N
Schools
Elementary Schools Dayton Oaks
Middle Schools Folly Quarter
High Schools Glenelg
School District Howard County Public School System
Others
Senior Community No
Tax ID 1405414954
Ownership Fee Simple
SqFt Source Assessor
Security Features Main Entrance Lock
Special Listing Condition Standard
Read Less
Want to know what your home might be worth? Contact us for a FREE valuation!

Our team is ready to help you sell your home for the highest possible price ASAP

Bought with Joshua Flynn Watson • Samson Properties





