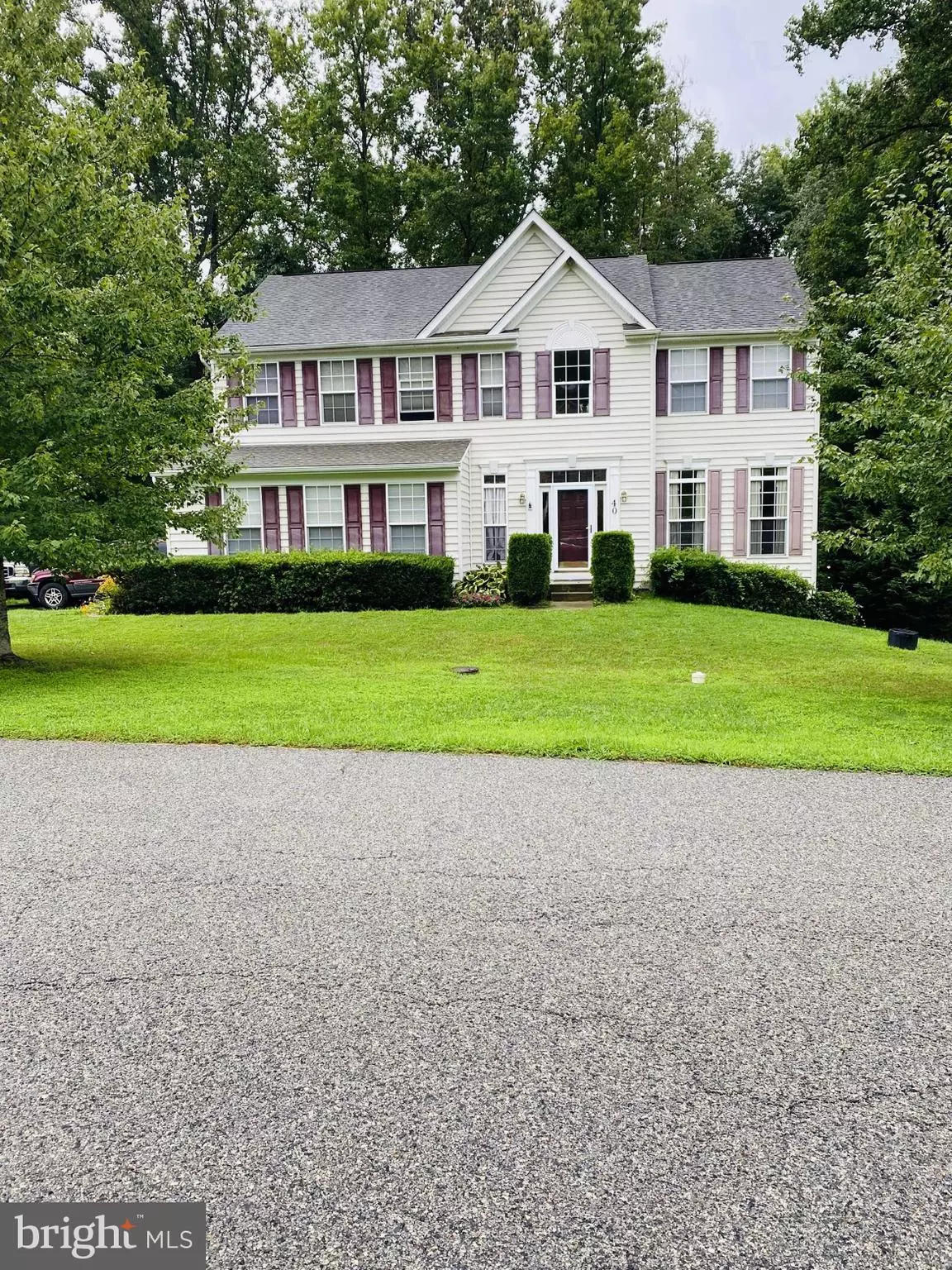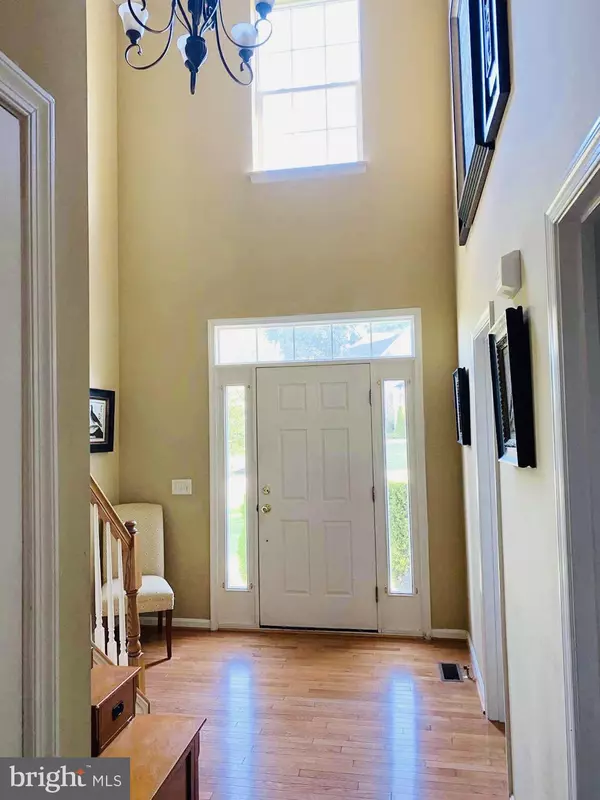$400,000
$379,000
5.5%For more information regarding the value of a property, please contact us for a free consultation.
40 BAY CLUB PKWY North East, MD 21901
5 Beds
4 Baths
3,240 SqFt
Key Details
Sold Price $400,000
Property Type Single Family Home
Sub Type Detached
Listing Status Sold
Purchase Type For Sale
Square Footage 3,240 sqft
Price per Sqft $123
Subdivision Fairway Villages At Chesapeake Bay Golf Club
MLS Listing ID MDCC2006360
Sold Date 10/07/22
Style Traditional
Bedrooms 5
Full Baths 3
Half Baths 1
HOA Fees $30/mo
HOA Y/N Y
Abv Grd Liv Area 2,448
Originating Board BRIGHT
Year Built 2006
Annual Tax Amount $3,662
Tax Year 2022
Lot Size 0.320 Acres
Acres 0.32
Property Description
What a stunning home in a great location! Home features a spacious 3,540 square feet with 5 bedrooms and 3.5 baths. It has a lovely hard with a covered and netted deck for your outdoor pleasures. Bring your pets, this home is rightly priced for you!
Location
State MD
County Cecil
Zoning RM
Rooms
Other Rooms Living Room, Dining Room, Primary Bedroom, Bedroom 2, Bedroom 3, Bedroom 4, Kitchen, Family Room, Laundry, Mud Room, Full Bath, Half Bath
Basement Daylight, Partial, Fully Finished, Heated
Interior
Interior Features Carpet, Dining Area, Primary Bath(s), Kitchen - Island
Hot Water Electric
Heating Forced Air
Cooling Heat Pump(s)
Flooring Carpet, Hardwood, Tile/Brick
Fireplaces Number 1
Fireplaces Type Gas/Propane, Wood
Equipment Dishwasher, Microwave, Oven/Range - Electric, Range Hood, Refrigerator, Washer
Fireplace Y
Window Features Double Pane
Appliance Dishwasher, Microwave, Oven/Range - Electric, Range Hood, Refrigerator, Washer
Heat Source Propane - Leased
Laundry Main Floor
Exterior
Parking Features Garage - Side Entry
Garage Spaces 4.0
Utilities Available Cable TV, Electric Available
Amenities Available Other
Water Access N
Roof Type Asphalt
Street Surface Paved
Accessibility None
Road Frontage City/County
Attached Garage 2
Total Parking Spaces 4
Garage Y
Building
Story 3
Foundation Block
Sewer Public Septic
Water Public
Architectural Style Traditional
Level or Stories 3
Additional Building Above Grade, Below Grade
Structure Type 9'+ Ceilings
New Construction N
Schools
School District Cecil County Public Schools
Others
HOA Fee Include Other
Senior Community No
Tax ID 0805126002
Ownership Fee Simple
SqFt Source Assessor
Acceptable Financing Conventional, Cash
Listing Terms Conventional, Cash
Financing Conventional,Cash
Special Listing Condition Standard
Read Less
Want to know what your home might be worth? Contact us for a FREE valuation!

Our team is ready to help you sell your home for the highest possible price ASAP

Bought with Michael William Hutton • Patterson-Schwartz Real Estate





