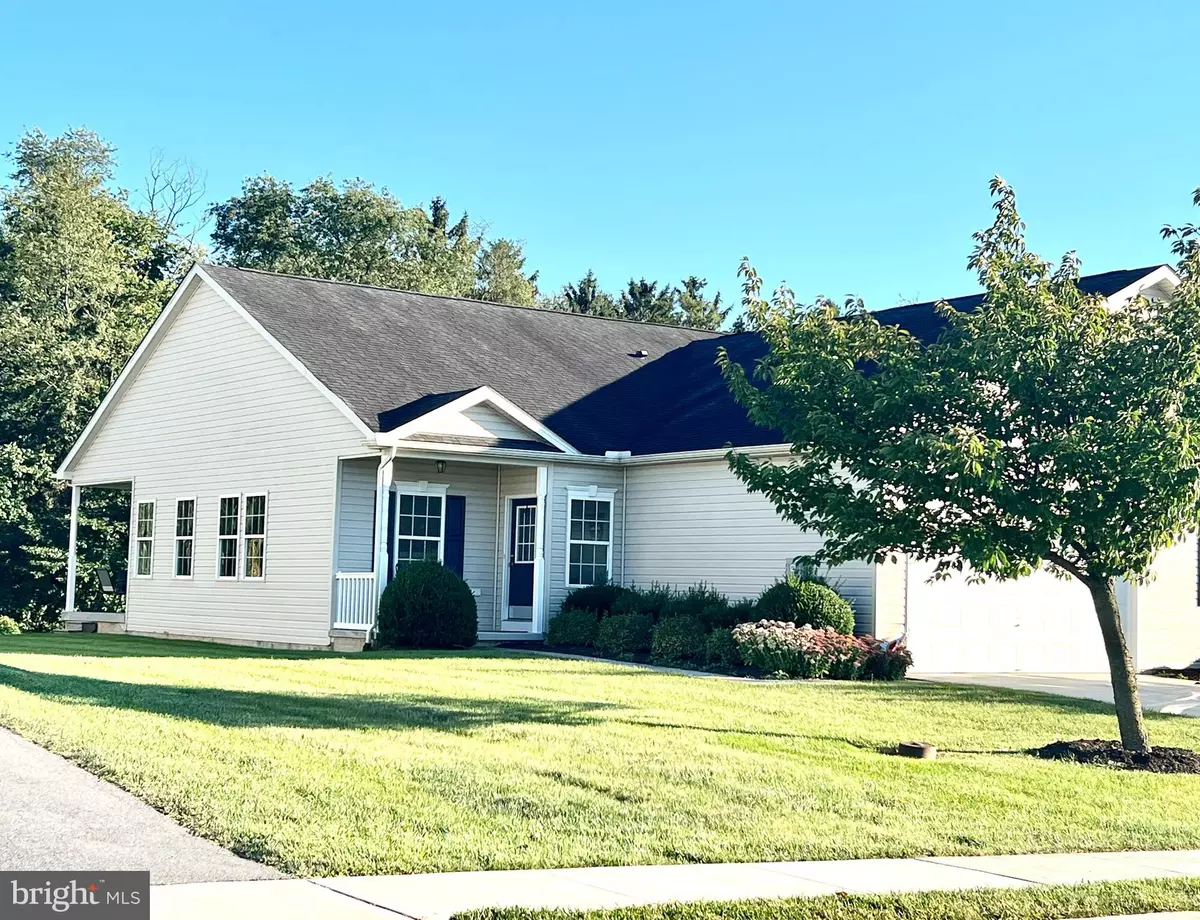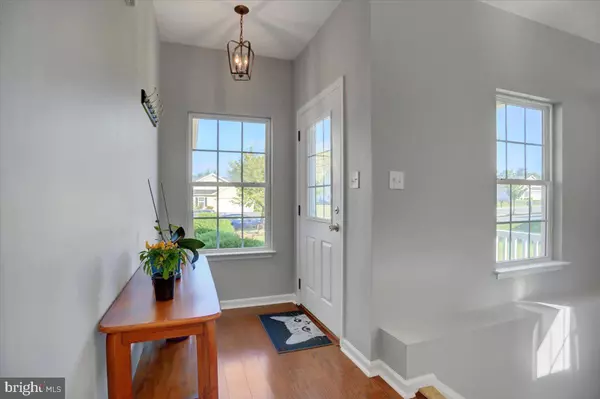$250,000
$239,900
4.2%For more information regarding the value of a property, please contact us for a free consultation.
3253 PORTRAIT WAY Chambersburg, PA 17202
2 Beds
2 Baths
1,421 SqFt
Key Details
Sold Price $250,000
Property Type Single Family Home
Sub Type Twin/Semi-Detached
Listing Status Sold
Purchase Type For Sale
Square Footage 1,421 sqft
Price per Sqft $175
Subdivision Scotland Run
MLS Listing ID PAFL2009606
Sold Date 10/12/22
Style Ranch/Rambler
Bedrooms 2
Full Baths 2
HOA Fees $160/mo
HOA Y/N Y
Abv Grd Liv Area 1,421
Originating Board BRIGHT
Year Built 2007
Annual Tax Amount $3,630
Tax Year 2022
Lot Size 0.270 Acres
Acres 0.27
Property Description
Professional photography to be added by 9/16. Feel at home as soon as you walk into this well maintained half duplex rancher w/open floor plan. For MLS purposes, rooms listed as living, family & dining, but open floor plan for your ideas of your own home needs & wants. Kitchen w/tile floor, granite counters & appliances. Mudroom/laundry room w/tile floors, cabinets & closets for extra storage. Washer & dryer do convey. Hall bath w/tub shower. Primary bedroom w/two closets, primary bath w/large shower. Laminate floors in open area & hallway to bedrooms. Bedrooms w/carpet. Living/family rm areas lead to open covered porch off the back w/steps to the yard. Duplex interior has been freshly painted. Open staircase leads to the lower level basement area. This area has an egress window & has been framed for additional rooms. Basement also has rough in for full bath. This has the potential for another 1400 SF of finished living space. Scotland Run Community is tucked in off of Scotland Rd. with easy access to the interstate & main roads plus shopping. Close to the borough but with a country feel. HOA provides lawn maintenance, snow removal & trash collection. This community has sidewalks for walking pleasure. Plan your showing to see this community and this beautiful ranch half duplex waiting for you! Due to job transfer & move, Seller is looking for a mid-December settlement time frame.
Location
State PA
County Franklin
Area Greene Twp (14509)
Zoning RES
Rooms
Other Rooms Living Room, Dining Room, Primary Bedroom, Bedroom 2, Kitchen, Family Room, Basement, Foyer, Laundry
Basement Connecting Stairway, Daylight, Partial, Improved, Rough Bath Plumb, Space For Rooms
Main Level Bedrooms 2
Interior
Interior Features Combination Dining/Living, Combination Kitchen/Dining, Combination Kitchen/Living, Floor Plan - Open, Primary Bath(s), Recessed Lighting, Tub Shower
Hot Water Electric
Heating Heat Pump(s)
Cooling Central A/C, Heat Pump(s)
Equipment Built-In Microwave, Dishwasher, Dryer, Oven/Range - Electric, Refrigerator, Washer
Fireplace N
Appliance Built-In Microwave, Dishwasher, Dryer, Oven/Range - Electric, Refrigerator, Washer
Heat Source Electric
Laundry Main Floor, Washer In Unit, Dryer In Unit
Exterior
Exterior Feature Porch(es)
Parking Features Additional Storage Area, Garage - Front Entry, Garage Door Opener
Garage Spaces 2.0
Utilities Available Cable TV, Electric Available, Water Available, Sewer Available
Water Access N
View Trees/Woods
Accessibility None
Porch Porch(es)
Attached Garage 2
Total Parking Spaces 2
Garage Y
Building
Story 2
Foundation Concrete Perimeter
Sewer Public Sewer
Water Public
Architectural Style Ranch/Rambler
Level or Stories 2
Additional Building Above Grade
New Construction N
Schools
School District Chambersburg Area
Others
HOA Fee Include Trash,Snow Removal,Lawn Maintenance
Senior Community No
Tax ID 09-0C13F-018.-000000
Ownership Fee Simple
SqFt Source Estimated
Special Listing Condition Standard
Read Less
Want to know what your home might be worth? Contact us for a FREE valuation!

Our team is ready to help you sell your home for the highest possible price ASAP

Bought with Paul D Gunder • Coldwell Banker Realty





