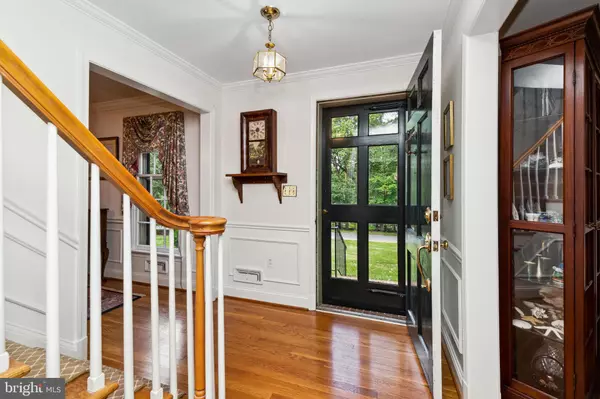Bought with Sally Hechter • Cummings & Co Realtors
$700,000
$685,000
2.2%For more information regarding the value of a property, please contact us for a free consultation.
908 STAGS HEAD RD Towson, MD 21286
4 Beds
5 Baths
3,604 SqFt
Key Details
Sold Price $700,000
Property Type Single Family Home
Sub Type Detached
Listing Status Sold
Purchase Type For Sale
Square Footage 3,604 sqft
Price per Sqft $194
Subdivision Hampton
MLS Listing ID MDBC2049142
Sold Date 10/31/22
Style Cape Cod
Bedrooms 4
Full Baths 3
Half Baths 2
HOA Y/N N
Abv Grd Liv Area 2,404
Year Built 1961
Available Date 2022-09-16
Annual Tax Amount $7,681
Tax Year 2022
Lot Size 1.130 Acres
Acres 1.13
Lot Dimensions 2.00 x
Property Sub-Type Detached
Source BRIGHT
Property Description
This lovely all brick cape cod in the sought after neighborhood of Hampton has 4 bedrooms, 3 full bathrooms and 2 half bathrooms. The main level offers a welcoming foyer, living room with fireplace, separate dining room, updated kitchen with pantry/laundry right off of the kitchen, half bath, cozy family room with fireplace and a primary bedroom with en suite bathroom. You can access the gorgeous patio and rear yard from the kitchen or family room. Upstairs you will find a second master bedroom and full bathroom along with 2 other nice size bedrooms, a bonus room/office and a beautifully renovated hall bathroom. The large lower level includes a half bathroom and plenty of space to make your own! This well taken care of home has beautiful hardwood floors and moldings throughout. 908 Stags Head Road is a beautiful property with stunning landscaping and gardens! Open House on Saturday, 17th from 12 to 2pm.
Location
State MD
County Baltimore
Zoning CHECK WITH COUNTY
Rooms
Other Rooms Living Room, Dining Room, Primary Bedroom, Bedroom 2, Bedroom 3, Bedroom 4, Kitchen, Family Room, Foyer, Laundry, Office, Bathroom 2, Bathroom 3, Primary Bathroom, Half Bath
Basement Improved, Interior Access, Rear Entrance, Full, Space For Rooms, Sump Pump, Workshop
Main Level Bedrooms 1
Interior
Interior Features Attic/House Fan, Built-Ins, Butlers Pantry, Ceiling Fan(s), Chair Railings, Crown Moldings, Entry Level Bedroom, Floor Plan - Traditional, Formal/Separate Dining Room, Kitchen - Eat-In, Pantry, Primary Bath(s), Wood Floors
Hot Water Oil
Cooling Central A/C, Ceiling Fan(s)
Flooring Hardwood, Tile/Brick, Vinyl
Fireplaces Number 2
Fireplaces Type Wood
Equipment Built-In Microwave, Cooktop, Dishwasher, Disposal, Dryer, Exhaust Fan, Oven - Wall, Oven - Double, Washer
Fireplace Y
Window Features Storm
Appliance Built-In Microwave, Cooktop, Dishwasher, Disposal, Dryer, Exhaust Fan, Oven - Wall, Oven - Double, Washer
Heat Source Electric, Oil
Laundry Main Floor
Exterior
Exterior Feature Patio(s)
Parking Features Garage - Side Entry, Garage Door Opener, Inside Access
Garage Spaces 6.0
Water Access N
Roof Type Architectural Shingle
Accessibility None
Porch Patio(s)
Attached Garage 2
Total Parking Spaces 6
Garage Y
Building
Story 3
Foundation Block
Above Ground Finished SqFt 2404
Sewer Private Septic Tank
Water Public
Architectural Style Cape Cod
Level or Stories 3
Additional Building Above Grade, Below Grade
New Construction N
Schools
School District Baltimore County Public Schools
Others
Senior Community No
Tax ID 04090913858090
Ownership Fee Simple
SqFt Source 3604
Special Listing Condition Standard
Read Less
Want to know what your home might be worth? Contact us for a FREE valuation!

Our team is ready to help you sell your home for the highest possible price ASAP







