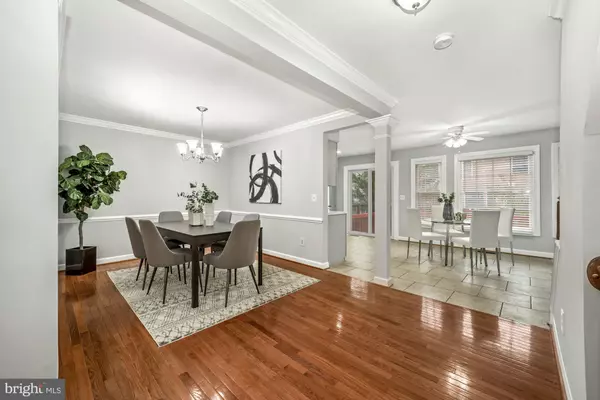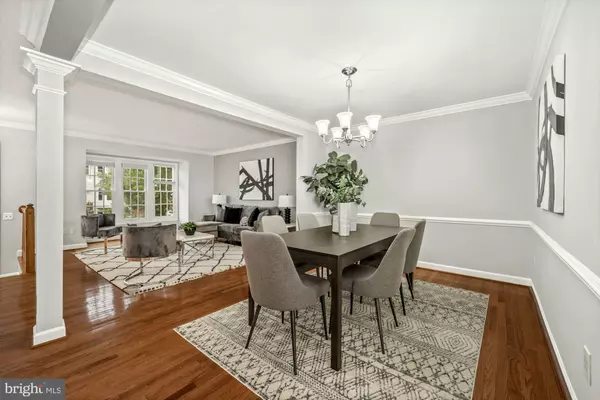$625,000
$625,000
For more information regarding the value of a property, please contact us for a free consultation.
12789 DOGWOOD HILLS LN Fairfax, VA 22033
3 Beds
4 Baths
2,099 SqFt
Key Details
Sold Price $625,000
Property Type Townhouse
Sub Type Interior Row/Townhouse
Listing Status Sold
Purchase Type For Sale
Square Footage 2,099 sqft
Price per Sqft $297
Subdivision Birch Pond
MLS Listing ID VAFX2097466
Sold Date 11/10/22
Style Contemporary,Colonial
Bedrooms 3
Full Baths 2
Half Baths 2
HOA Fees $105/mo
HOA Y/N Y
Abv Grd Liv Area 2,099
Originating Board BRIGHT
Year Built 1991
Annual Tax Amount $6,268
Tax Year 2022
Lot Size 1,870 Sqft
Acres 0.04
Property Description
Welcome to this new renovated turnkey townhouse. Newly installed roof in 2021. 3 bedrooms, 2 full baths and 2 half baths, one on the main level and the other one in the basement. Fresh painted all 3 levels. Fully renovated kitchen with designed countertop and backsplash. An elegant white and grey french style throughout entire houses is waiting for you and your family. Upstairs luxury vinyl plank floor just installed creating a clean, modern and easy maintenance living area. Brand new high end carpet just installed in the basement. Newly replaced double panel glass door leads you from the kitchen to the huge outdoor deck. Going to the walkout basement, you will see a beautiful fireplace with built- in shelves on both sides for your collections and books. Walkout from the basement you will see a cute and well designed backyard with two beautiful peach trees, which produce delicious peaches and beautiful flowers. Convenience and location! Easy access to I-66, the Fairfax County Parkway, Fair Lakes and Fair Oaks Mall. Welcome home!///// Renovate list: Roof-2021/ Kitchen renovation 2022/ New floor upstairs and carpet in basement-2022/ garage door-2021/ Fresh paint entire house-2022.
Location
State VA
County Fairfax
Zoning 303
Rooms
Other Rooms Primary Bedroom, Bedroom 2, Bedroom 3, Primary Bathroom
Basement Walkout Level, Daylight, Partial, Fully Finished, Heated, Improved, Interior Access, Outside Entrance, Rear Entrance
Interior
Hot Water Natural Gas
Heating Forced Air
Cooling Central A/C
Fireplaces Number 1
Heat Source Electric
Exterior
Parking Features Garage - Front Entry, Garage Door Opener, Covered Parking, Inside Access
Garage Spaces 1.0
Water Access N
Accessibility Other
Attached Garage 1
Total Parking Spaces 1
Garage Y
Building
Story 3
Foundation Permanent
Sewer Public Sewer
Water Public
Architectural Style Contemporary, Colonial
Level or Stories 3
Additional Building Above Grade, Below Grade
New Construction N
Schools
Elementary Schools Greenbriar East
Middle Schools Greenbriar East
High Schools Chantilly
School District Fairfax County Public Schools
Others
HOA Fee Include Common Area Maintenance,Management,Snow Removal,Trash
Senior Community No
Tax ID 0454 09 0067A
Ownership Fee Simple
SqFt Source Assessor
Special Listing Condition Standard
Read Less
Want to know what your home might be worth? Contact us for a FREE valuation!

Our team is ready to help you sell your home for the highest possible price ASAP

Bought with Ehab Hennawi • Coldwell Banker Realty





