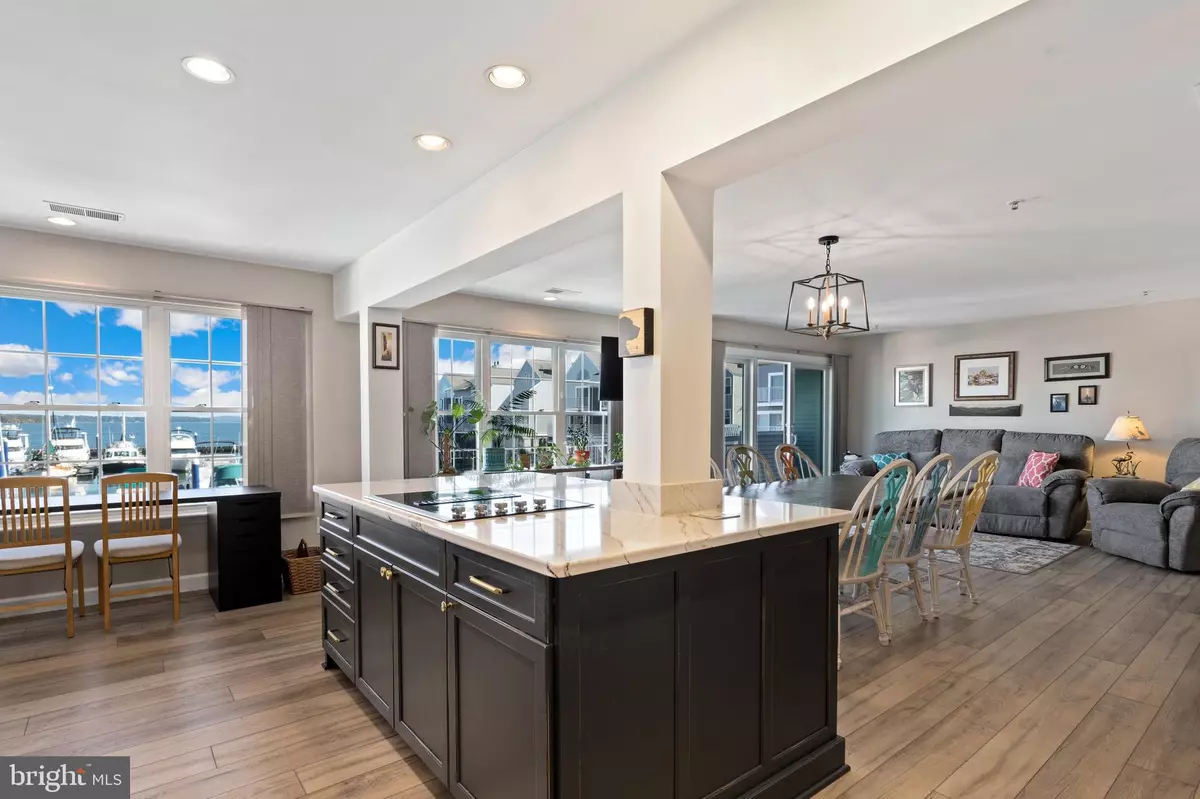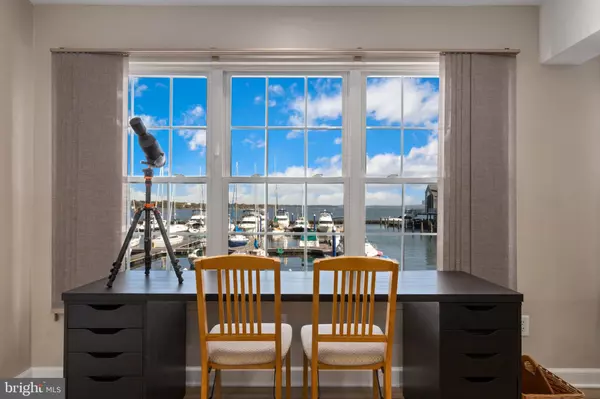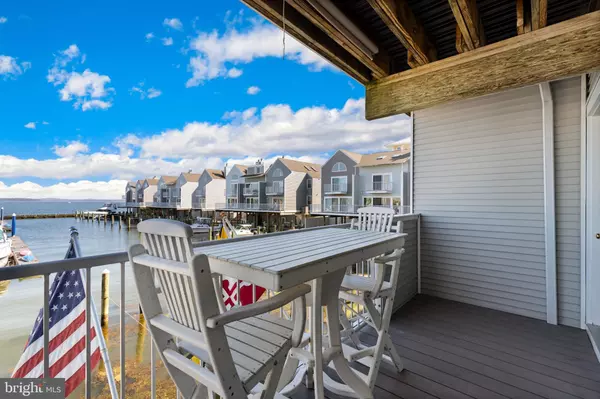$575,000
$555,000
3.6%For more information regarding the value of a property, please contact us for a free consultation.
421-B CONCORD ST #3 Havre De Grace, MD 21078
4 Beds
2 Baths
1,867 SqFt
Key Details
Sold Price $575,000
Property Type Condo
Sub Type Condo/Co-op
Listing Status Sold
Purchase Type For Sale
Square Footage 1,867 sqft
Price per Sqft $307
Subdivision Canvasback Cove
MLS Listing ID MDHR2017192
Sold Date 12/15/22
Style Contemporary
Bedrooms 4
Full Baths 2
Condo Fees $810/mo
HOA Y/N N
Abv Grd Liv Area 1,867
Originating Board BRIGHT
Year Built 1991
Annual Tax Amount $5,010
Tax Year 2022
Property Description
Once you live by the water, you will never want to live anywhere else. This charming home in Canvasback Cove will definitely enhance your waterfront life with all that it offers. Two units were combined to create a truly unique layout. It provides extensive and serene views across the marina to the Susquehanna River and beyond with an inviting and generous living space inside. Thoughtfully renovated and redesigned with ease of living in mind, this home has been substantially upgraded over the last couple of years. The highlights are numerous but we will try to reel them in for you. Natural light cascades through the home with eye-catching views from both sides. Water on one and a lovely park setting on the other. Anchoring the space with a uniform and durable beauty, COREtec luxury vinyl plank floors cover all but the primary bedroom. If you can take your eyes off the views outside, the open-concept interior combines living, dining, and kitchen, excellent for entertaining and everyday interconnectivity. The spacious and enhanced kitchen will surely have you hosting many a dinner party without missing any of the fun. This may be a boater's paradise but this is no galley. Cambria quartz covers ample counter space and hardwood cabinetry along with a butler pantry provides substantial storage in handsome style. New appliances and fixtures along with details such as a separate filtered hot and cold water dispensers will surely be appreciated. All areas of the home have seen updates and the primary bedroom, extending from the front to the back of the home has plenty of them. The professionally designed stylish en suite provides a relaxing space to cleanse and unwind. You'll have no trouble finding your best outfit for the day with the super organization and space of the California Closet attached. A smartly renovated laundry room now includes cabinets and a space to hang and dry clothes. Renovated full guest bathroom includes a soaking tub. Inside there is more than your average storage for a condo but the two-2 car garages below will handle any extra that you need. Plenty of space for cars and space for all of your water-going toys and other hobbies. Also, set up with a 240-volt line for our modern-day car charging needs. That awesome view to the water includes vessels of varying sizes and styles. Yours can be there as well with two deeded boat slips coming with the property. Motor sail or paddle right out to the Chesapeake Bay with ease from this location. Beyond the home, there are the direct amenities of the neighborhood and the wider Havre de Grace community. Plenty of visitor parking right outside so invite friends and family often. A marina front pool and Veteran's Park with unique exercise stations provide for an active lifestyle, or just relax on a bench for a while taking it all in. Havre de Grace will welcome you. A growing and evolving community with around-the-calendar activities for all sorts of interests including holiday parades, summer festivals, shops, and restaurants, community activism and outdoor recreation. 421 Concord Street is 2 blocks from the Concord Point Light House, Maritime Museum, The Promenade and Bomboy's Homemade Candy and Ice Cream! Studies have shown that living by the water is of great benefit to us mentally and physically. Do yourself a favor on so many levels and make this your home before another lucky buyer calls it their own!
Location
State MD
County Harford
Zoning RB
Rooms
Main Level Bedrooms 4
Interior
Interior Features Combination Dining/Living, Combination Kitchen/Dining, Dining Area, Entry Level Bedroom, Floor Plan - Open, Primary Bath(s), Stall Shower, Recessed Lighting, Walk-in Closet(s), Wood Floors, Upgraded Countertops, Kitchen - Island, Kitchen - Gourmet, Tub Shower
Hot Water Electric
Heating Heat Pump(s)
Cooling Central A/C
Equipment Built-In Microwave, Cooktop, Dishwasher, Oven - Wall, Refrigerator, Stainless Steel Appliances, Washer, Dryer
Appliance Built-In Microwave, Cooktop, Dishwasher, Oven - Wall, Refrigerator, Stainless Steel Appliances, Washer, Dryer
Heat Source Electric
Exterior
Parking Features Garage - Front Entry, Garage Door Opener
Garage Spaces 6.0
Amenities Available Picnic Area, Pier/Dock, Pool - Outdoor
Water Access Y
Water Access Desc Boat - Length Limit,Boat - Powered,Canoe/Kayak,Personal Watercraft (PWC),Private Access,Sail
Accessibility None
Attached Garage 4
Total Parking Spaces 6
Garage Y
Building
Story 1
Unit Features Garden 1 - 4 Floors
Sewer Public Sewer
Water Public
Architectural Style Contemporary
Level or Stories 1
Additional Building Above Grade, Below Grade
New Construction N
Schools
School District Harford County Public Schools
Others
Pets Allowed Y
HOA Fee Include Common Area Maintenance,Custodial Services Maintenance,Ext Bldg Maint,Insurance,Lawn Maintenance,Management,Pool(s),Reserve Funds,Road Maintenance,Snow Removal,Trash
Senior Community No
Tax ID 1306052932
Ownership Condominium
Special Listing Condition Standard
Pets Allowed Dogs OK, Cats OK, Number Limit, Size/Weight Restriction
Read Less
Want to know what your home might be worth? Contact us for a FREE valuation!

Our team is ready to help you sell your home for the highest possible price ASAP

Bought with Melissa Barnes • Cummings & Co. Realtors





