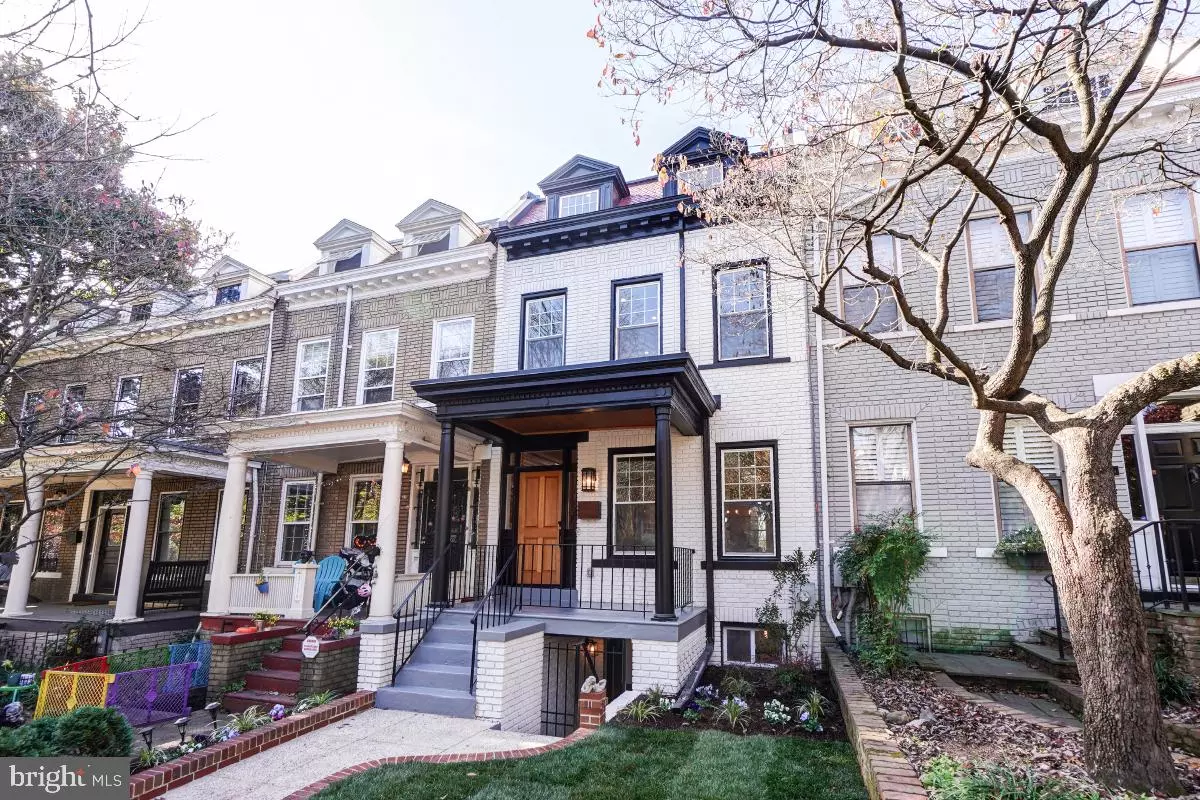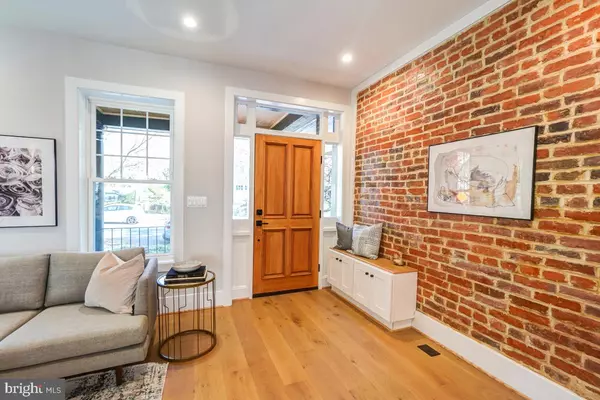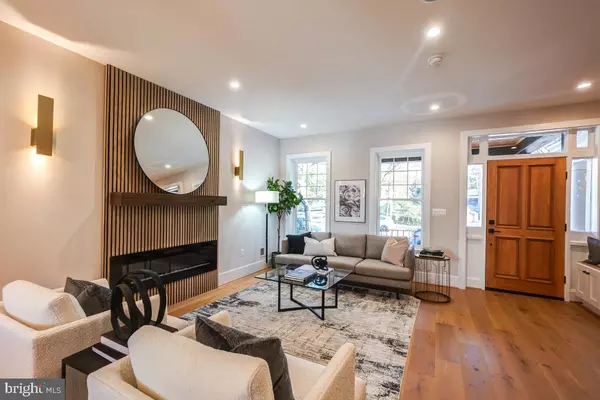$1,648,000
$1,649,900
0.1%For more information regarding the value of a property, please contact us for a free consultation.
3108 19TH ST NW Washington, DC 20010
4 Beds
4 Baths
2,340 SqFt
Key Details
Sold Price $1,648,000
Property Type Townhouse
Sub Type Interior Row/Townhouse
Listing Status Sold
Purchase Type For Sale
Square Footage 2,340 sqft
Price per Sqft $704
Subdivision Mount Pleasant
MLS Listing ID DCDC2074868
Sold Date 12/29/22
Style Federal
Bedrooms 4
Full Baths 3
Half Baths 1
HOA Y/N N
Abv Grd Liv Area 1,560
Originating Board BRIGHT
Year Built 1916
Annual Tax Amount $7,041
Tax Year 2022
Lot Size 1,939 Sqft
Acres 0.04
Property Description
Welcome to 3108 19th St NW located on one of the best blocks in HISTORIC Mount Pleasant. This amazing fully renovated home has an abundance of light with an open floor plan. This 4 BR/3.5 Baths home is designed for entertaining with 7" wide wood floors, built-in audio system, recessed lighting, and marble baths with designer touches throughout. Gourmet kitchen with premium quartz countertops, surplus of cabinet space, upgraded Viking stainless steel appliances with built-in microwave double oven, range hood, and wine cooler. Spacious living, dining, and family rooms with the connections for TV above the fireplace. Gracious primary bedroom has dual/walk-in closets with spiral staircase leading to additional loft for office. Primary bath has dual sink vanity and walk-in shower. This home has 2 private large terraces for morning coffee or evening contacts while you watch the sunset and listen to the roars of the lions from the Zoo a couple blocks away. Lower Level has rental potential with 1BR/1BA/Office/Wet Bar/Built-In Microwave/Mini-fridge/Separate Laundry, and Front + Rear Entrances. This home has a detached 1 car garage and dual zoned HVAC system. Conveniently located on top of Rock Creek Park and in close proximity to public transportation and all of the amenities that Mount Pleasant has to offer.
Location
State DC
County Washington
Zoning RF-1
Rooms
Basement Connecting Stairway, Front Entrance, Fully Finished, Rear Entrance, Sump Pump, Walkout Level, Windows
Interior
Interior Features Combination Dining/Living, Combination Kitchen/Dining, Floor Plan - Open, Kitchen - Gourmet, Recessed Lighting, Primary Bath(s)
Hot Water Electric
Cooling Central A/C, Zoned
Flooring Engineered Wood, Marble
Fireplaces Number 1
Fireplaces Type Electric
Equipment Built-In Microwave, Dishwasher, Disposal, Dryer - Front Loading, Exhaust Fan, Oven - Wall, Oven - Double, Oven/Range - Gas, Range Hood, Refrigerator, Stainless Steel Appliances, Stove, Washer - Front Loading, Water Heater - High-Efficiency
Fireplace Y
Appliance Built-In Microwave, Dishwasher, Disposal, Dryer - Front Loading, Exhaust Fan, Oven - Wall, Oven - Double, Oven/Range - Gas, Range Hood, Refrigerator, Stainless Steel Appliances, Stove, Washer - Front Loading, Water Heater - High-Efficiency
Heat Source Natural Gas
Exterior
Exterior Feature Balcony, Deck(s), Patio(s), Porch(es), Terrace
Parking Features Garage - Rear Entry
Garage Spaces 1.0
Water Access N
Roof Type Cool/White,Other
Accessibility None
Porch Balcony, Deck(s), Patio(s), Porch(es), Terrace
Total Parking Spaces 1
Garage Y
Building
Story 3.5
Foundation Brick/Mortar, Block, Slab
Sewer Public Septic, Public Sewer
Water Public
Architectural Style Federal
Level or Stories 3.5
Additional Building Above Grade, Below Grade
Structure Type 9'+ Ceilings,Brick,Dry Wall
New Construction N
Schools
School District District Of Columbia Public Schools
Others
Senior Community No
Tax ID 2604//0126
Ownership Fee Simple
SqFt Source Assessor
Special Listing Condition Standard
Read Less
Want to know what your home might be worth? Contact us for a FREE valuation!

Our team is ready to help you sell your home for the highest possible price ASAP

Bought with Ray Ferrara • Compass





