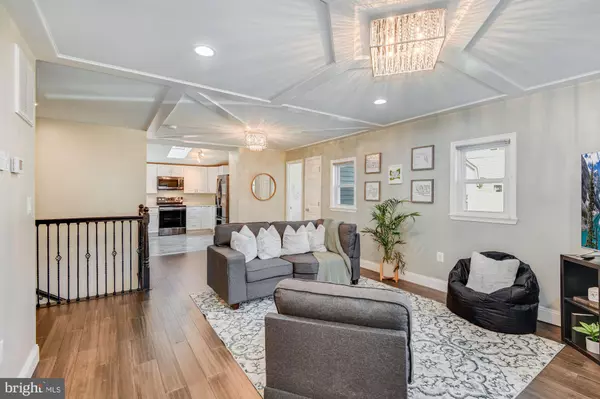$455,000
$460,000
1.1%For more information regarding the value of a property, please contact us for a free consultation.
11702 CHILCOATE LN Beltsville, MD 20705
4 Beds
3 Baths
1,584 SqFt
Key Details
Sold Price $455,000
Property Type Single Family Home
Sub Type Detached
Listing Status Sold
Purchase Type For Sale
Square Footage 1,584 sqft
Price per Sqft $287
Subdivision Chilcoate
MLS Listing ID MDPG2057778
Sold Date 12/30/22
Style Colonial
Bedrooms 4
Full Baths 2
Half Baths 1
HOA Y/N N
Abv Grd Liv Area 1,584
Originating Board BRIGHT
Year Built 1940
Annual Tax Amount $3,864
Tax Year 2022
Lot Size 5,334 Sqft
Acres 0.12
Property Description
BACK ON THE MARKET - BUYER FINANCING FELL THROUGH. This listing qualifies for a Welcome Home $10,000 grant program! 97% financing with no PMI – good interest rates with 0 points on a 30-year fixed (changes daily but this is more than a percent below market with NO PMI). Contact listing agent or your agent for more details!
A wonderfully, bright, immaculate, updated Colonial with fenced in yard on a quiet street. 4 Bedrooms, 2 and 1/2 baths, finished basement. Owners purchased in 2020 and have since invested $20k in improvements, including new HVAC system. Large living room-dining room combo area with stunning water-resistant bamboo hardwood floors and a nicely sized fourth bedroom/office, with full closet, as well as powder room on main level. Recessed lights throughout.
The open kitchen includes new French glass doors to the deck, a large eat in kitchen, counter top seating, and top of the line appliances, featuring the Samsung Family Hub Suite (with smart fridge) that opens into a bright dining/living room. The gorgeous bamboo floors continue upstairs into the three full size bedrooms and two full baths. The large primary bedroom features a beautifully tiled corner shower, nice size sink and lots of natural light.
The fully finished basement is perfect for a family room with lots of storage space, laundry room with big washer dryer and basement walk out basement access.
Outside you'll find a nice sized deck off the kitchen, large fenced in yard, huge shed with electric service, oversized parking pad for 4 cars.
Just off Powder Mill Road, the home sits in the middle of Washington, DC and Baltimore with EZ access to I95, US29, and I495, and the Greenbelt Metro, near FDA, UMD College Park, close to shopping and dining, all of this just a hop and a skip away. It's about 2.7 miles from Fairland Athletic complex, which houses lighted softball, soccer, football fields, an expansive playground, The Ice House, indoor tennis bubble, indoor swimming pool, gymnastics center, walking trails, and much more. Yes! Dreams Do Come True! You've found your home. Claim it Now! See the floor plans and 3-D Virtual Tour.
Location
State MD
County Prince Georges
Zoning RR
Rooms
Other Rooms Primary Bedroom, Bedroom 2, Bedroom 3, Bedroom 4, Family Room, Bathroom 1, Primary Bathroom, Half Bath
Basement Fully Finished, Interior Access, Outside Entrance
Main Level Bedrooms 1
Interior
Interior Features Recessed Lighting, Skylight(s), Wood Floors, Floor Plan - Open, Family Room Off Kitchen, Ceiling Fan(s)
Hot Water Natural Gas
Heating Forced Air
Cooling Central A/C
Flooring Bamboo, Ceramic Tile, Hardwood
Heat Source Natural Gas
Exterior
Garage Spaces 4.0
Fence Fully, Privacy, Wood
Water Access N
Roof Type Shingle
Accessibility None
Total Parking Spaces 4
Garage N
Building
Story 3
Foundation Block
Sewer Public Sewer
Water Public
Architectural Style Colonial
Level or Stories 3
Additional Building Above Grade, Below Grade
Structure Type Dry Wall
New Construction N
Schools
School District Prince George'S County Public Schools
Others
Senior Community No
Tax ID 17010015701
Ownership Fee Simple
SqFt Source Assessor
Acceptable Financing Cash, Conventional, FHA, VA
Listing Terms Cash, Conventional, FHA, VA
Financing Cash,Conventional,FHA,VA
Special Listing Condition Standard
Read Less
Want to know what your home might be worth? Contact us for a FREE valuation!

Our team is ready to help you sell your home for the highest possible price ASAP

Bought with Candess Jacqueline Correll • EXP Realty, LLC





