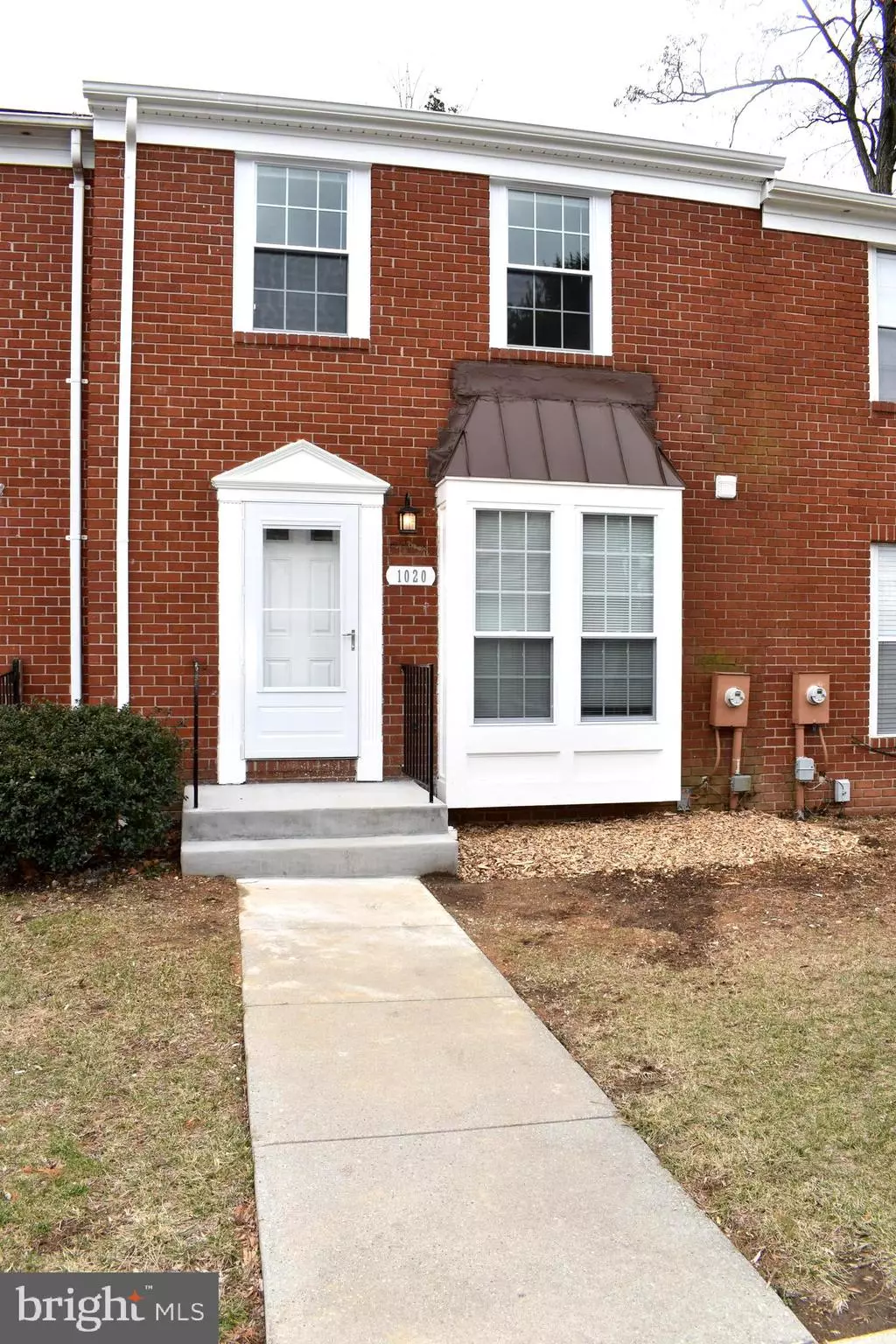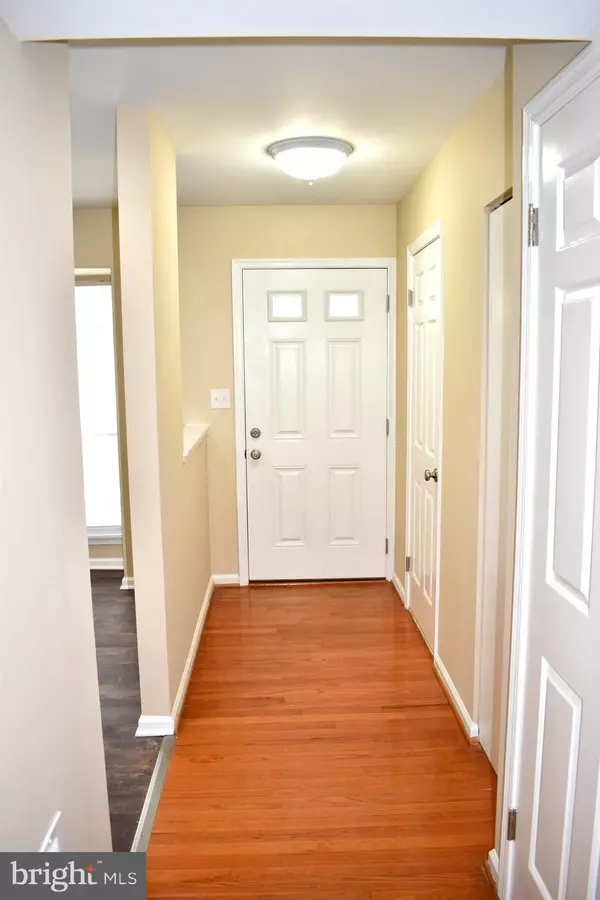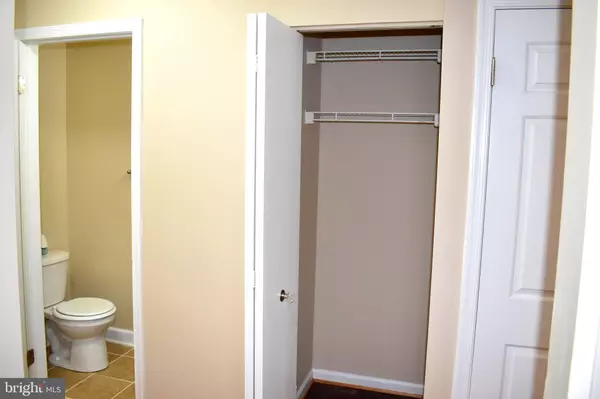$176,000
$179,500
1.9%For more information regarding the value of a property, please contact us for a free consultation.
1020 DARTMOUTHGLEN WAY Baltimore, MD 21212
3 Beds
3 Baths
1,452 SqFt
Key Details
Sold Price $176,000
Property Type Townhouse
Sub Type Interior Row/Townhouse
Listing Status Sold
Purchase Type For Sale
Square Footage 1,452 sqft
Price per Sqft $121
Subdivision Dartmouth Glen
MLS Listing ID MDBA495752
Sold Date 08/03/20
Style Bi-level
Bedrooms 3
Full Baths 2
Half Baths 1
HOA Fees $112/mo
HOA Y/N Y
Abv Grd Liv Area 1,152
Originating Board BRIGHT
Year Built 1987
Annual Tax Amount $4,036
Tax Year 2019
Lot Size 1,307 Sqft
Acres 0.03
Property Description
This beautifully renovated home features new & updated systems w/AHS & contractors warranties, CAC, beautiful wood floors & new plush carpet, new kitchen w/granite counters & new SS appliances, 2 1/2 baths including en-suite master bath & main level powder room, LL family, sliding glass doors, and so much more. Fresh neutral paint and new window blinds make the home truly move-in ready! Must reside in property for 1-3 yrs.
Location
State MD
County Baltimore City
Zoning R-5
Rooms
Other Rooms Living Room, Bedroom 2, Bedroom 3, Kitchen, Family Room, Bedroom 1
Basement Full, Fully Finished, Improved, Windows
Interior
Heating Forced Air
Cooling Central A/C, Ceiling Fan(s)
Flooring Carpet, Ceramic Tile, Wood, Vinyl
Equipment Built-In Microwave, Dryer, Energy Efficient Appliances, ENERGY STAR Clothes Washer, ENERGY STAR Dishwasher, ENERGY STAR Refrigerator, Oven/Range - Electric
Window Features Double Hung,Screens
Appliance Built-In Microwave, Dryer, Energy Efficient Appliances, ENERGY STAR Clothes Washer, ENERGY STAR Dishwasher, ENERGY STAR Refrigerator, Oven/Range - Electric
Heat Source Natural Gas
Exterior
Parking On Site 1
Water Access N
Accessibility None
Garage N
Building
Story 3
Sewer Public Sewer
Water Public
Architectural Style Bi-level
Level or Stories 3
Additional Building Above Grade, Below Grade
New Construction N
Schools
School District Baltimore City Public Schools
Others
Senior Community No
Tax ID 0327565138A799
Ownership Fee Simple
SqFt Source Estimated
Special Listing Condition Standard
Read Less
Want to know what your home might be worth? Contact us for a FREE valuation!

Our team is ready to help you sell your home for the highest possible price ASAP

Bought with Michael W Fielder • Keller Williams Legacy Central





