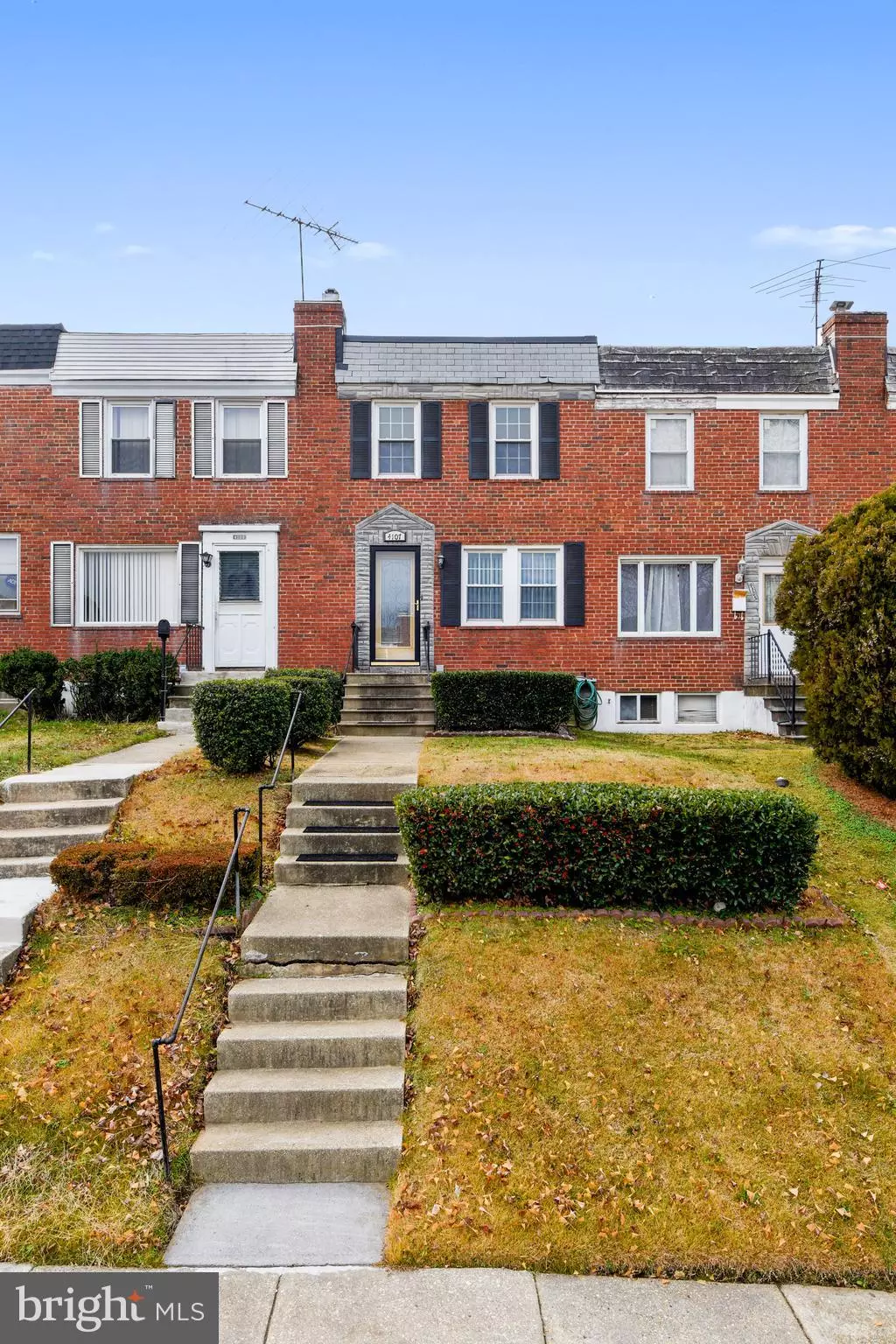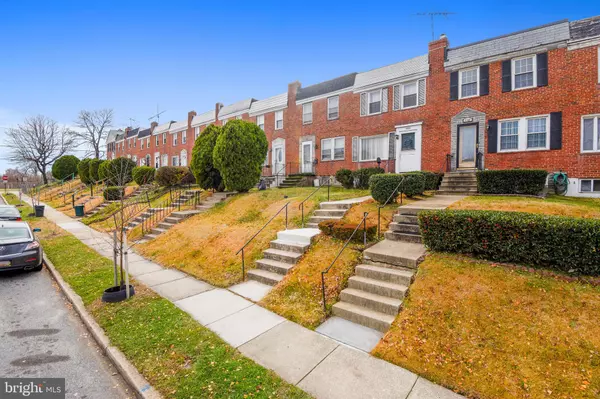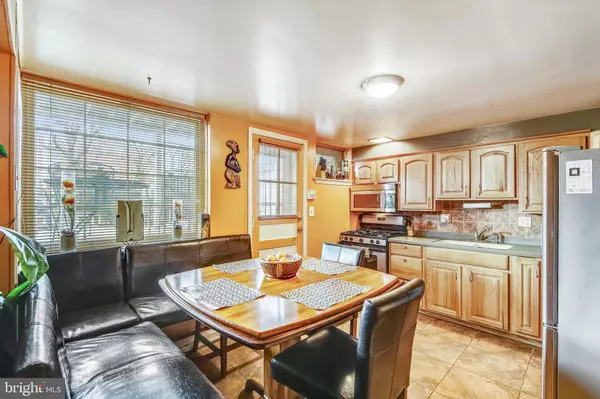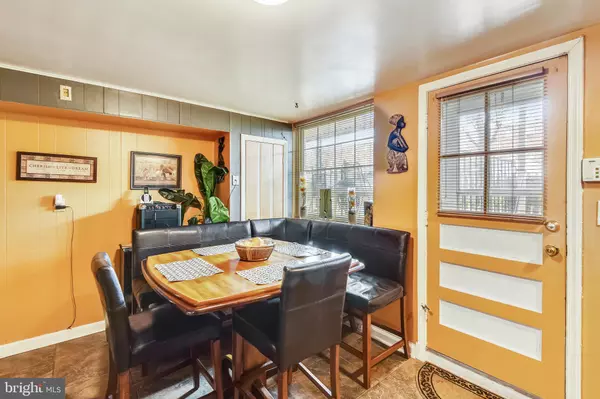$124,900
$124,900
For more information regarding the value of a property, please contact us for a free consultation.
4107 BALFERN AVE Baltimore, MD 21213
3 Beds
2 Baths
1,120 SqFt
Key Details
Sold Price $124,900
Property Type Townhouse
Sub Type Interior Row/Townhouse
Listing Status Sold
Purchase Type For Sale
Square Footage 1,120 sqft
Price per Sqft $111
Subdivision Belair-Edison
MLS Listing ID MDBA499966
Sold Date 04/30/20
Style Transitional
Bedrooms 3
Full Baths 1
Half Baths 1
HOA Y/N N
Abv Grd Liv Area 896
Originating Board BRIGHT
Year Built 1954
Annual Tax Amount $2,125
Tax Year 2019
Lot Size 1,984 Sqft
Acres 0.05
Property Description
Back on the Market! Buyer Financing Fell Through! Welcome Home, you will be impressed with the attention to Detail and Love your new home has to offer. Quiet, Tree Lined street in fantastic Belair-Edison Neighborhood. Herring Run Park nearby. Original hardwood floors have been beautifully restored in the living room. Huge Eat-in Kitchen with Stainless Steel Appliances (3 years new), Ceramic Tile flooring and cabinets galore! Master bedroom features two closets with built-ins and tons of closet space. The upper level has two sun lit, large bedrooms and renovated bath. Bedrooms offer more than adequate closet space with tons of natural light. The family room on the lower level has ceramic tile floors, ready for gaming, a study or relaxing! Lower level offers a half bath and walk-out access into your covered back patio. Enjoy your BBQs on the back patio with friends and family.L arge fully fenced backyard, perfect for entertaining! The shed is included. There is a two-space parking pad, New Roof (2016) Brand New Water Heater (2020) and New AC System (2018) and a One Year Home Warranty is also included.
Location
State MD
County Baltimore City
Zoning R-6
Rooms
Other Rooms Living Room, Primary Bedroom, Bedroom 2, Bedroom 3, Kitchen, Bathroom 1, Bathroom 2, Bonus Room
Basement Fully Finished
Main Level Bedrooms 1
Interior
Interior Features Breakfast Area, Built-Ins, Carpet, Ceiling Fan(s), Dining Area, Entry Level Bedroom, Family Room Off Kitchen, Floor Plan - Traditional, Kitchen - Eat-In, Tub Shower, Window Treatments, Wood Floors
Heating Forced Air
Cooling Central A/C
Flooring Ceramic Tile, Hardwood
Equipment Built-In Microwave, Dryer - Electric, Exhaust Fan, Oven - Self Cleaning, Oven/Range - Gas, Refrigerator, Stainless Steel Appliances, Washer, Water Heater
Fireplace N
Window Features Double Pane,Screens
Appliance Built-In Microwave, Dryer - Electric, Exhaust Fan, Oven - Self Cleaning, Oven/Range - Gas, Refrigerator, Stainless Steel Appliances, Washer, Water Heater
Heat Source Natural Gas
Laundry Lower Floor, Washer In Unit, Dryer In Unit
Exterior
Exterior Feature Patio(s)
Fence Chain Link, Fully, Wire, Wood
Water Access N
Accessibility None
Porch Patio(s)
Garage N
Building
Lot Description Front Yard, Rear Yard
Story 3+
Sewer Public Sewer
Water Public
Architectural Style Transitional
Level or Stories 3+
Additional Building Above Grade, Below Grade
Structure Type Dry Wall
New Construction N
Schools
School District Baltimore City Public Schools
Others
Pets Allowed N
Senior Community No
Tax ID 0326306131 020
Ownership Ground Rent
SqFt Source Estimated
Acceptable Financing Cash, FHA, VA, Conventional
Horse Property N
Listing Terms Cash, FHA, VA, Conventional
Financing Cash,FHA,VA,Conventional
Special Listing Condition Standard
Read Less
Want to know what your home might be worth? Contact us for a FREE valuation!

Our team is ready to help you sell your home for the highest possible price ASAP

Bought with Brandi M Hawkins • Berkshire Hathaway HomeServices PenFed Realty





