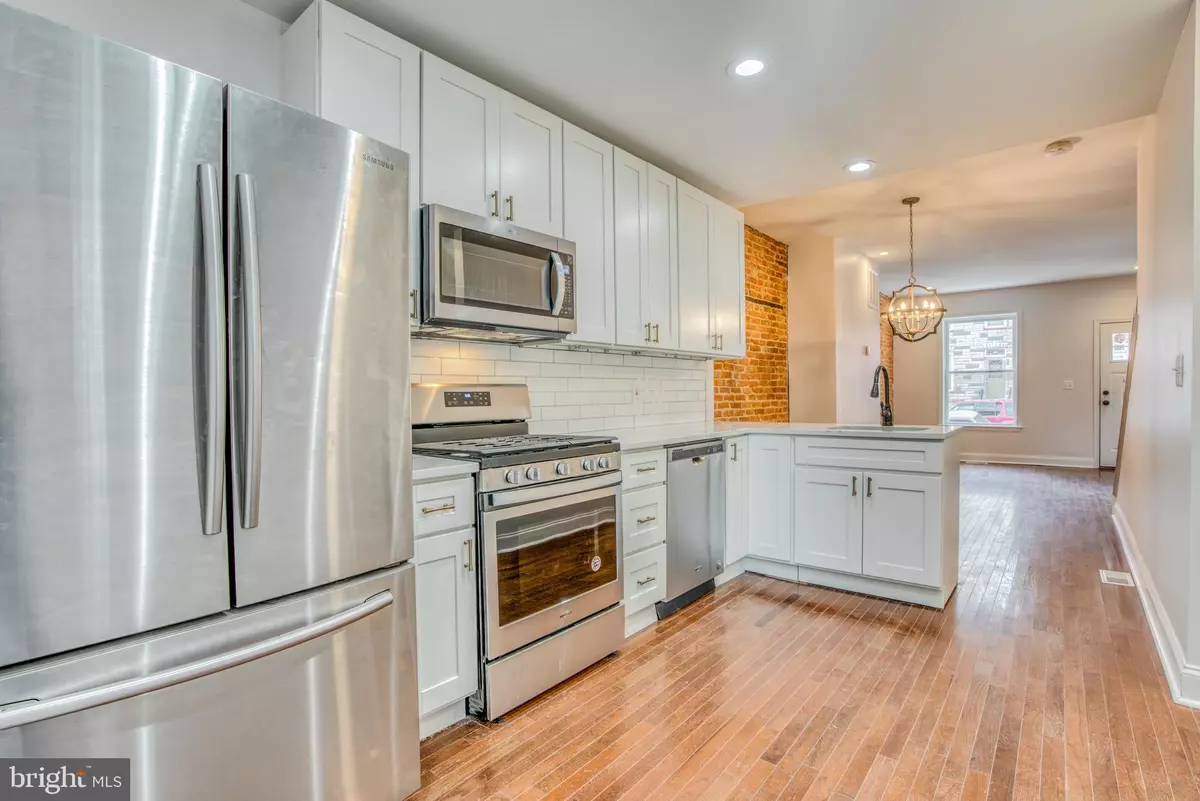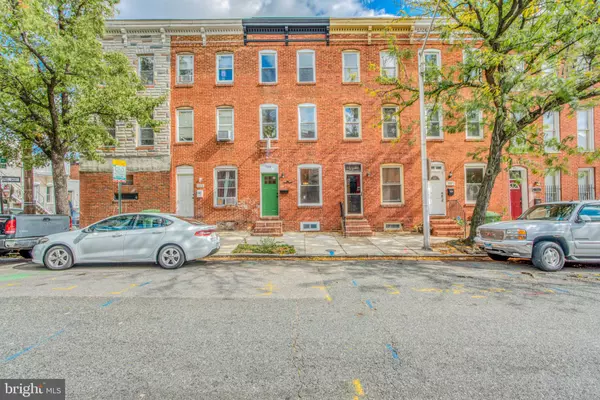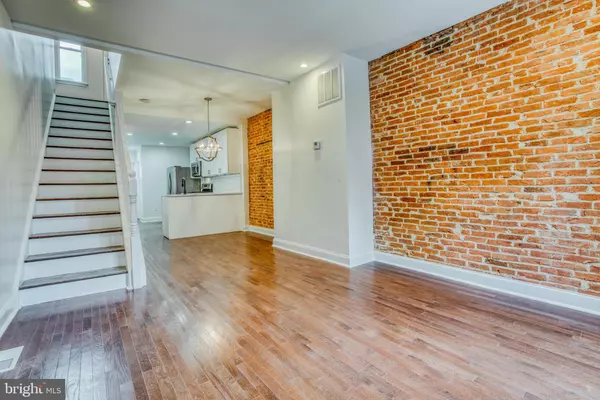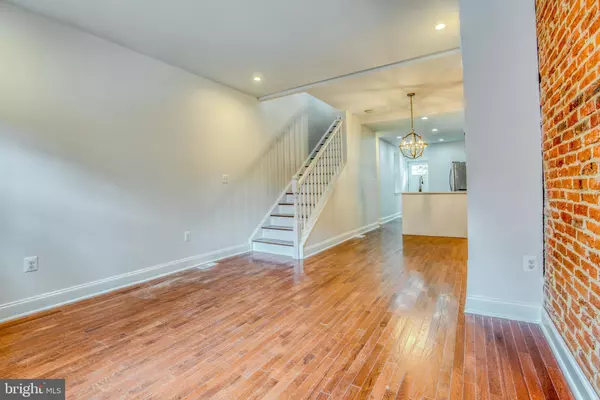$247,500
$247,500
For more information regarding the value of a property, please contact us for a free consultation.
705 SCOTT ST Baltimore, MD 21230
3 Beds
3 Baths
1,448 SqFt
Key Details
Sold Price $247,500
Property Type Townhouse
Sub Type Interior Row/Townhouse
Listing Status Sold
Purchase Type For Sale
Square Footage 1,448 sqft
Price per Sqft $170
Subdivision Pigtown
MLS Listing ID MDBA485818
Sold Date 02/07/20
Style Federal
Bedrooms 3
Full Baths 2
Half Baths 1
HOA Y/N N
Abv Grd Liv Area 1,448
Originating Board BRIGHT
Year Built 1900
Annual Tax Amount $2,579
Tax Year 2019
Property Description
Bright, open, and spacious, 705 Scott offers a perfect mix of functionality, finish, and unique detail throughout. This fully renovated 3 bedroom, 2.5 bathroom home has been completely improved from top to bottom. Gleaming hardwood floors shine throughout the entry level which includes recess lights, exposed brick walls, and an open floor plan leading to a contemporary chef's kitchen. Preparing your favorite meals and entertaining guests is a breeze in this spacious kitchen, which includes stainless steel appliances, quartz counter tops, and over-sized shaker style cabinets. The main level also features a half bathroom, which leads to the private fenced-in patio. Upstairs includes two large guest bedrooms with plenty of storage space, plus a designer full bathroom with subway tile and floating dual vanities. The master level is inviting with high ceilings, exposed brick walls, and an en suite master bathroom. No detail has been spared in the master bath, which is highlighted by custom dual vanities, a pocket door, and a massive walk-in shower. The master connects to a separate entrance for roof top deck with panoramic views of the city and direct views of both stadiums. Conveniently located near Washington Blvd and UMD, this home is an absolute gem!
Location
State MD
County Baltimore City
Zoning R-8
Rooms
Basement Unfinished
Interior
Interior Features Ceiling Fan(s), Combination Dining/Living, Combination Kitchen/Dining, Floor Plan - Open, Kitchen - Gourmet, Primary Bath(s), Recessed Lighting, Wood Floors
Heating Central
Cooling Central A/C
Equipment Built-In Microwave, Dishwasher
Fireplace N
Appliance Built-In Microwave, Dishwasher
Heat Source Natural Gas
Laundry Hookup
Exterior
Exterior Feature Deck(s), Patio(s)
Waterfront N
Water Access N
View City
Roof Type Flat
Accessibility None
Porch Deck(s), Patio(s)
Garage N
Building
Story 3+
Sewer Public Septic
Water Public
Architectural Style Federal
Level or Stories 3+
Additional Building Above Grade, Below Grade
New Construction N
Schools
School District Baltimore City Public Schools
Others
Senior Community No
Tax ID 0321120858 065
Ownership Fee Simple
SqFt Source Estimated
Special Listing Condition Standard
Read Less
Want to know what your home might be worth? Contact us for a FREE valuation!

Our team is ready to help you sell your home for the highest possible price ASAP

Bought with Shannon M Leathers • Keller Williams Integrity






