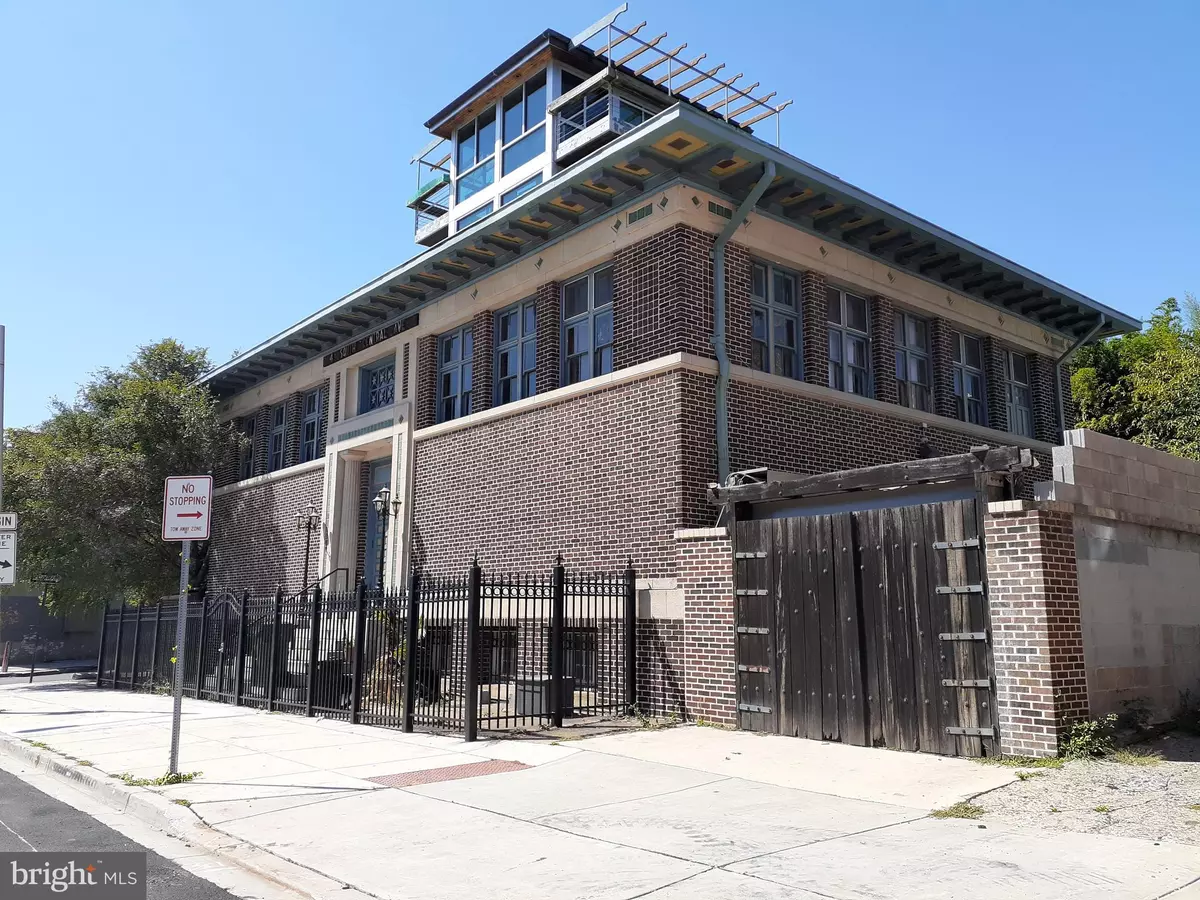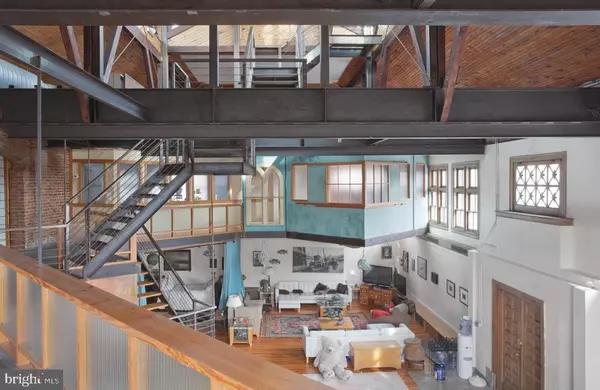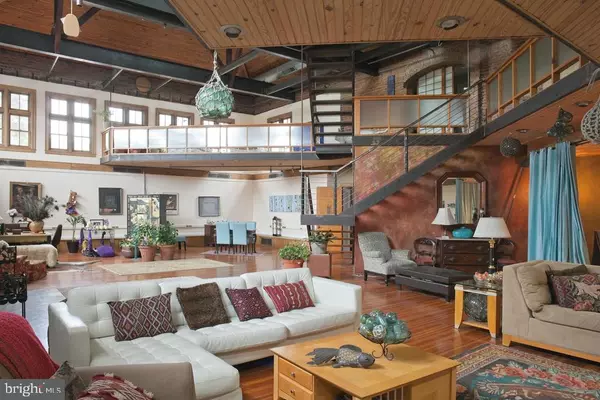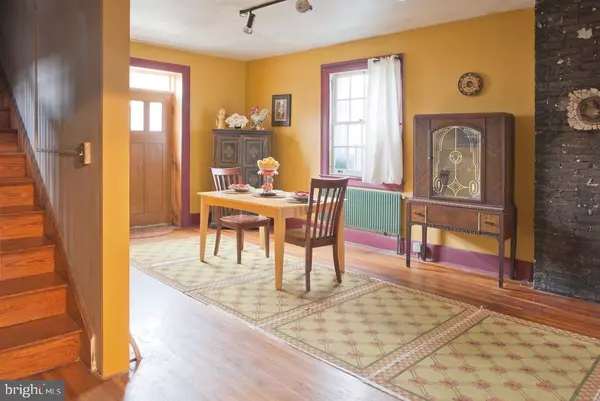$825,000
$900,000
8.3%For more information regarding the value of a property, please contact us for a free consultation.
4 S CENTRAL AVE Baltimore, MD 21202
5 Beds
4 Baths
5,385 SqFt
Key Details
Sold Price $825,000
Property Type Single Family Home
Sub Type Detached
Listing Status Sold
Purchase Type For Sale
Square Footage 5,385 sqft
Price per Sqft $153
Subdivision Washington Hill
MLS Listing ID MDBA489628
Sold Date 02/27/20
Style Converted Dwelling
Bedrooms 5
Full Baths 4
HOA Y/N N
Abv Grd Liv Area 5,385
Originating Board BRIGHT
Year Built 1915
Annual Tax Amount $13,487
Tax Year 2019
Lot Size 5,880 Sqft
Acres 0.13
Property Description
ONE OF A KIND CHANCE TO LIVE IN A HISTORICAL MASTERPIECE! Absolute MUST SEE. Currently being used as a very successful airbnb. This old Baltimore City Library #11 has been converted to a beautiful open floor plan loft with 5 bedrooms, 4 FULL BATHS, and 2 KITCHENS! Lots of large windows and a gorgeous fourth floor observatory offer tons of natural light. Large balcony provides great views of the city skyline. Private and gated off-street parking for 4 vehicles.
Location
State MD
County Baltimore City
Zoning C-1
Rooms
Other Rooms Living Room, Dining Room, Kitchen, Family Room, Bedroom 1, Laundry, Full Bath
Basement Other
Main Level Bedrooms 1
Interior
Interior Features 2nd Kitchen, Floor Plan - Open
Heating Heat Pump(s)
Cooling Central A/C
Fireplaces Number 2
Heat Source Natural Gas
Exterior
Garage Spaces 4.0
Water Access N
Accessibility None
Total Parking Spaces 4
Garage N
Building
Story 2
Sewer Public Sewer
Water Public
Architectural Style Converted Dwelling
Level or Stories 2
Additional Building Above Grade, Below Grade
New Construction N
Schools
School District Baltimore City Public Schools
Others
Senior Community No
Tax ID 0303031362 033
Ownership Fee Simple
SqFt Source Assessor
Special Listing Condition Standard
Read Less
Want to know what your home might be worth? Contact us for a FREE valuation!

Our team is ready to help you sell your home for the highest possible price ASAP

Bought with John Stockton • RE/MAX Preferred





