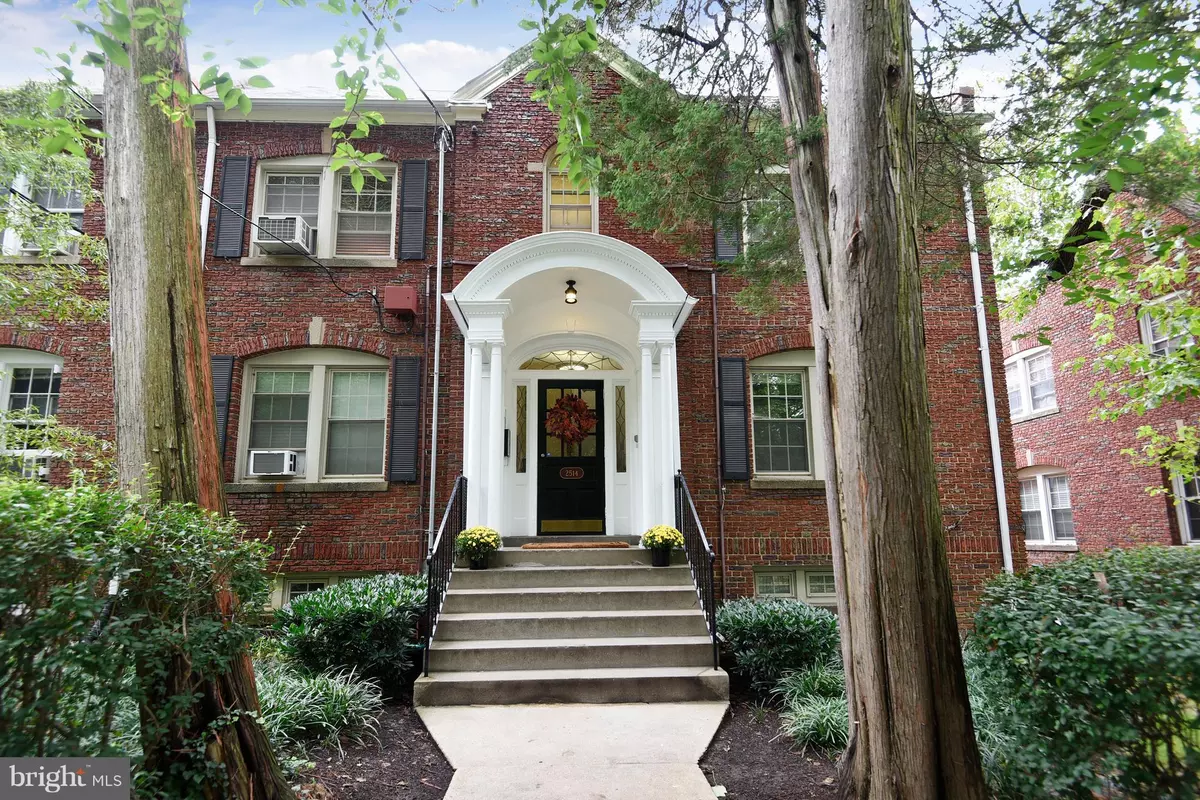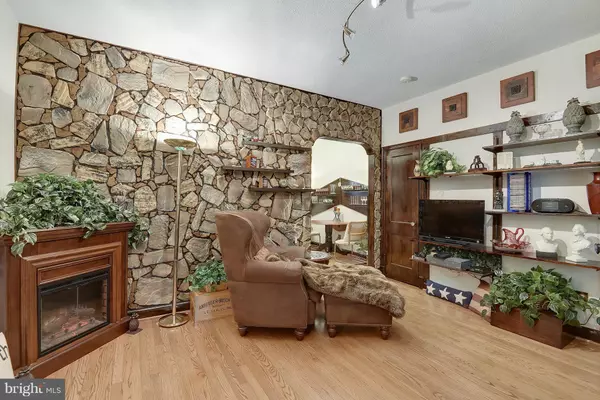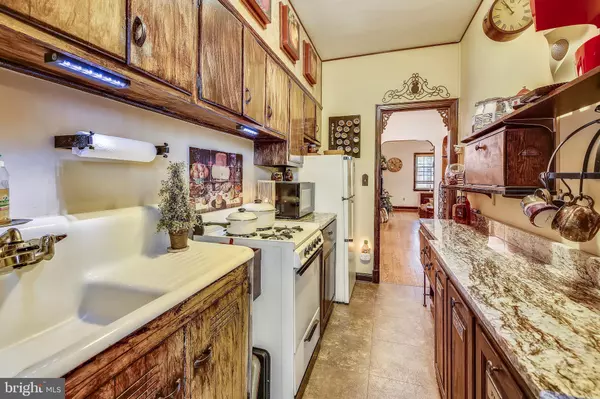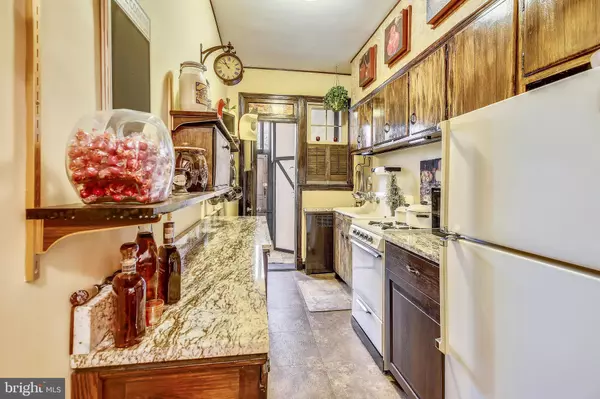$329,000
$345,000
4.6%For more information regarding the value of a property, please contact us for a free consultation.
2514 41ST ST NW #3 Washington, DC 20007
1 Bed
1 Bath
732 SqFt
Key Details
Sold Price $329,000
Property Type Condo
Sub Type Condo/Co-op
Listing Status Sold
Purchase Type For Sale
Square Footage 732 sqft
Price per Sqft $449
Subdivision Glover Park
MLS Listing ID DCDC450732
Sold Date 01/30/20
Style Traditional
Bedrooms 1
Full Baths 1
Condo Fees $393/mo
HOA Y/N N
Abv Grd Liv Area 732
Originating Board BRIGHT
Year Built 1926
Annual Tax Amount $3,467
Tax Year 2019
Property Description
Tired of the same all-white interior everywhere you turn? Then take a look at this beautiful blend of golden browns, luscious ebony and creamy whites! Hardwood floors, stone, wood and stucco walls, granite counter tops, 2 fireplaces, AWESOME take-it-easy porch. A little bit of mountain rustic, a little bit of Prairie School craftsman, and a little bit of English Tudor all come together beautifully to create this charming, cozy residence. Close to shops, public transportation, dining and more! VACATION every day.
Location
State DC
County Washington
Zoning CONDO
Rooms
Other Rooms Living Room, Dining Room, Primary Bedroom, Kitchen, Sun/Florida Room
Main Level Bedrooms 1
Interior
Interior Features Dining Area, Window Treatments, Wood Floors, Built-Ins, Floor Plan - Traditional, Ceiling Fan(s), Chair Railings, Wainscotting
Hot Water Natural Gas
Heating Radiator
Cooling Ceiling Fan(s), Window Unit(s)
Flooring Hardwood
Fireplaces Number 2
Fireplaces Type Equipment, Fireplace - Glass Doors, Mantel(s), Screen
Equipment Dishwasher, Dryer, Oven/Range - Gas, Refrigerator, Washer
Fireplace Y
Window Features Double Pane
Appliance Dishwasher, Dryer, Oven/Range - Gas, Refrigerator, Washer
Heat Source Natural Gas
Exterior
Exterior Feature Balcony
Utilities Available Cable TV
Amenities Available Extra Storage, Common Grounds
Water Access N
View Trees/Woods
Accessibility None
Porch Balcony
Garage N
Building
Lot Description Backs to Trees
Story 1
Unit Features Garden 1 - 4 Floors
Sewer Public Sewer
Water Public
Architectural Style Traditional
Level or Stories 1
Additional Building Above Grade
Structure Type Wood Ceilings,Wood Walls
New Construction N
Schools
Elementary Schools Stoddert
Middle Schools Hardy
School District District Of Columbia Public Schools
Others
Pets Allowed Y
HOA Fee Include Ext Bldg Maint,Lawn Maintenance,Insurance,Reserve Funds,Sewer,Snow Removal,Trash,Common Area Maintenance,Management,Heat,Gas,Water
Senior Community No
Tax ID 1708//2246
Ownership Condominium
Security Features Main Entrance Lock
Special Listing Condition Standard
Pets Allowed Cats OK, Dogs OK
Read Less
Want to know what your home might be worth? Contact us for a FREE valuation!

Our team is ready to help you sell your home for the highest possible price ASAP

Bought with Patricia Messerschmitt • Compass





