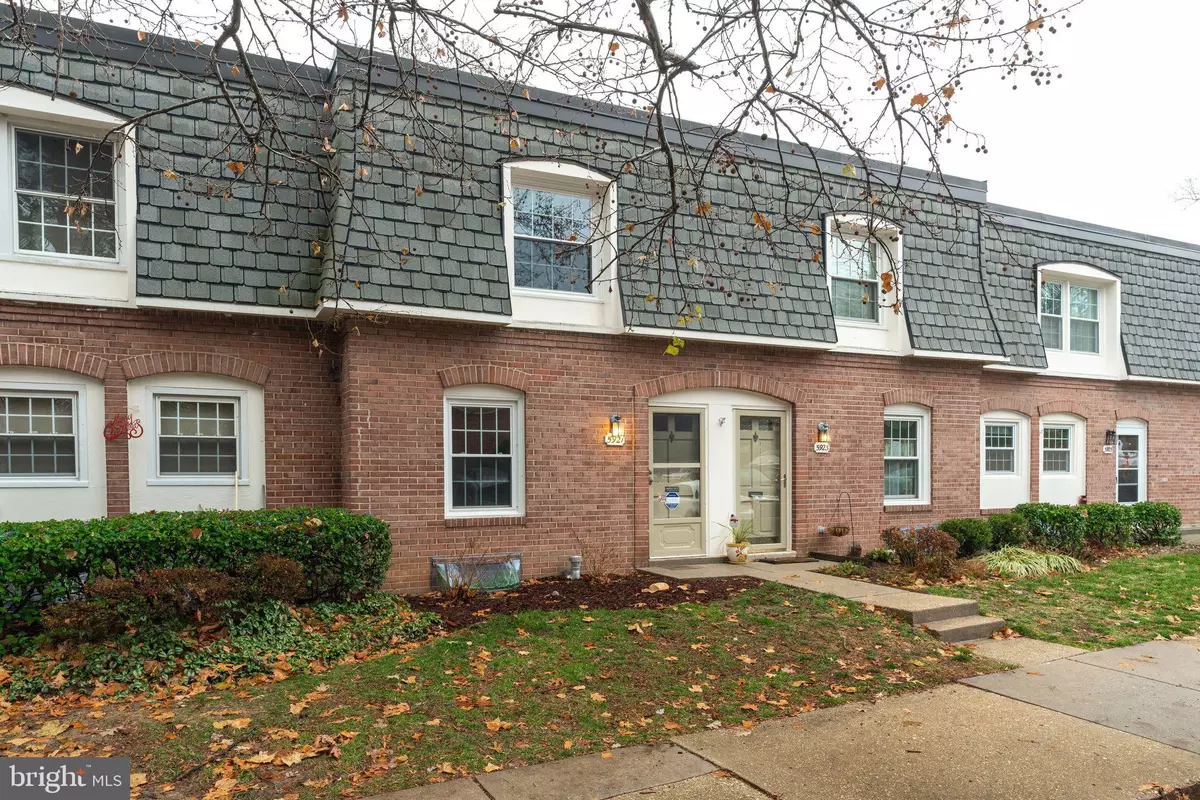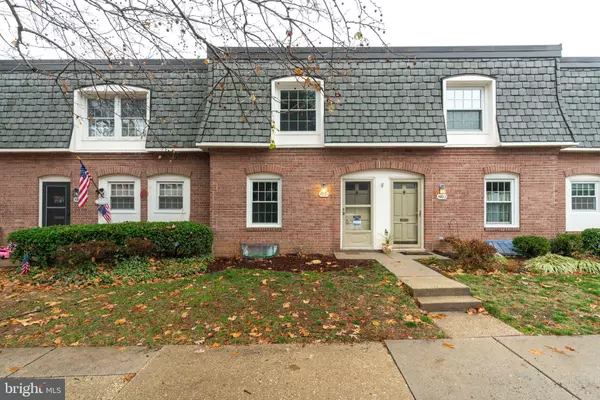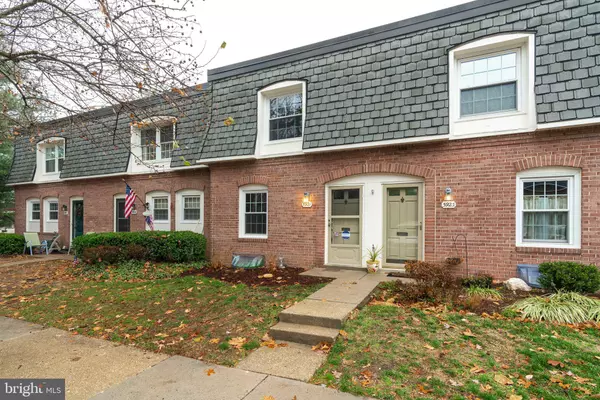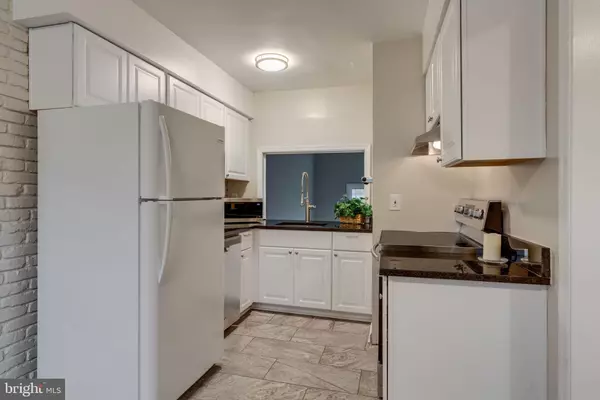$320,000
$310,000
3.2%For more information regarding the value of a property, please contact us for a free consultation.
5921 BAYSHIRE RD #112 Springfield, VA 22152
2 Beds
2 Baths
1,120 SqFt
Key Details
Sold Price $320,000
Property Type Condo
Sub Type Condo/Co-op
Listing Status Sold
Purchase Type For Sale
Square Footage 1,120 sqft
Price per Sqft $285
Subdivision Cardinal Forest
MLS Listing ID VAFX1102290
Sold Date 01/24/20
Style Colonial
Bedrooms 2
Full Baths 1
Half Baths 1
Condo Fees $536/mo
HOA Y/N N
Abv Grd Liv Area 1,120
Originating Board BRIGHT
Year Built 1968
Annual Tax Amount $3,121
Tax Year 2019
Property Description
Terrific location in West Springfield * Lots of updates in this 3 finished level townhome * Large eat-in kitchen with white cabinets, granite counter tops, newer appliances (stove 2018) * Spacious step-down living room with sunny picture window * Upper level has 2 bedrooms each with large closets, updated full bathroom & refinished hardwood floors * Lower level features walk-out recreation room, updated half bath, separate storage/laundry room and opens to a deck in the fenced back yard * New carpet on stairs & in family room * Conveniently located near transportation and commuter routes, Springfield Metro Station, Burke VRE Station, shopping, schools, restaurants, Lake Accotink Park, Hidden Pond Nature Center * Condo fee includes gas, water, sewer, exterior maintenance (painting & roof too), community amenities, trash removal, snow removal.
Location
State VA
County Fairfax
Zoning 370
Rooms
Other Rooms Living Room, Primary Bedroom, Bedroom 2, Kitchen, Family Room, Utility Room, Bathroom 1, Half Bath
Basement Daylight, Full, Full, Heated, Improved, Rear Entrance, Walkout Level, Fully Finished
Interior
Interior Features Attic, Kitchen - Eat-In, Wood Floors
Hot Water Natural Gas
Heating Forced Air
Cooling Central A/C
Equipment Dishwasher, Disposal, Dryer, Exhaust Fan, Refrigerator, Oven/Range - Electric, Range Hood, Washer
Furnishings No
Fireplace N
Window Features Replacement
Appliance Dishwasher, Disposal, Dryer, Exhaust Fan, Refrigerator, Oven/Range - Electric, Range Hood, Washer
Heat Source Natural Gas
Exterior
Exterior Feature Deck(s)
Fence Rear
Amenities Available Common Grounds, Pool - Outdoor, Tennis Courts, Tot Lots/Playground
Water Access N
Accessibility None
Porch Deck(s)
Garage N
Building
Story 3+
Sewer Public Sewer
Water Public
Architectural Style Colonial
Level or Stories 3+
Additional Building Above Grade, Below Grade
New Construction N
Schools
Elementary Schools Cardinal Forest
Middle Schools Irving
High Schools West Springfield
School District Fairfax County Public Schools
Others
HOA Fee Include Common Area Maintenance,Gas,Heat,Insurance,Management,Pool(s),Road Maintenance,Sewer,Snow Removal,Trash,Water
Senior Community No
Tax ID 0794 10 0112
Ownership Condominium
Horse Property N
Special Listing Condition Standard
Read Less
Want to know what your home might be worth? Contact us for a FREE valuation!

Our team is ready to help you sell your home for the highest possible price ASAP

Bought with Ricardo M Martinez • Fairfax Realty of Tysons





