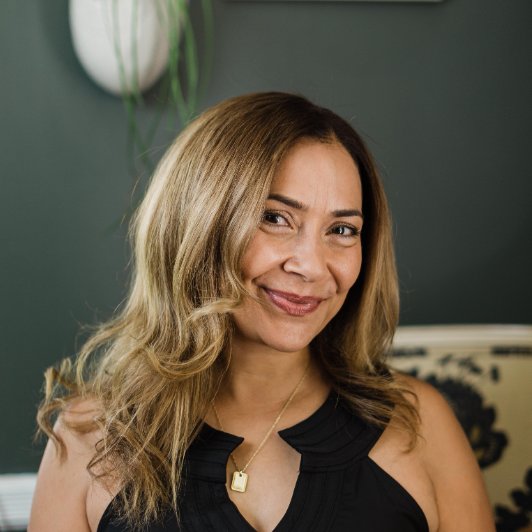Bought with Keiry Martinez • ExecuHome Realty
$265,000
$284,900
7.0%For more information regarding the value of a property, please contact us for a free consultation.
3216 ROSALIE AVE Baltimore, MD 21234
3 Beds
2 Baths
1,478 SqFt
Key Details
Sold Price $265,000
Property Type Single Family Home
Sub Type Detached
Listing Status Sold
Purchase Type For Sale
Square Footage 1,478 sqft
Price per Sqft $179
Subdivision Parkville
MLS Listing ID MDBA508332
Sold Date 06/26/20
Style Cape Cod
Bedrooms 3
Full Baths 2
HOA Y/N N
Abv Grd Liv Area 1,378
Year Built 1941
Annual Tax Amount $2,839
Tax Year 2019
Lot Size 8,281 Sqft
Acres 0.19
Property Sub-Type Detached
Source BRIGHT
Property Description
Owner occupied and completely renovated over the course of the last 4 plus years. Built in 1941, the house is structurally solid and enduring. The tradition of quality workmanship and good design have been central themes of this makeover. The owner is a local artist blacksmith with a long history and tradition of building fine things and his home is no exception. Numerous artistic touches are apparent throughout the build and are included in this sale. One of the first projects undertaken in 2016 was trenching around the entire perimeter of the house down to basement floor level and installing a French drain system (coupled with waterproofing the foundation walls) to take water away from the house to the street - this is the superior form of basement waterproofing and eliminates the need for an interior sump pump. The basement stays bone dry! Particulars of the home include hardwood floors throughout - the first floor being oak while the second floor has beautifully figured southern yellow pine boards. Recessed ceiling lights are incorporated into every room and each bedroom has an overhead fan, as does the living room. All new stainless steel appliances grace the open planned kitchen which boasts generous custom concrete countertops, elevated black walnut wood bar top with live edge, a deep sink with garbage disposal and dishwasher. Accented by a white subway tiled backsplash and recessed under cabinet LED lighting. A beautiful hand forged steel pot rack hangs above the bar and helps define the kitchen space. All these elements create a stunning visual statement and an ergonomic food preparation area. The first floor bathroom has a unique limestone plaster wall finish throughout which is waterproof and breathable. This beautiful, natural finish is traditional to Morocco where the process is known as Tadilakt. Each of the two bathrooms in the house have a deep soaking tub with rain head shower and extractor fans. The second floor master bedroom is the highlight of this house. Two years ago development on this area commenced with the addition of twin dormers that greatly enhanced the physical floor space, adding a sitting room and en-suite bathroom. Additionally there is a built-in clothes closet and heaps of storage space behind the scenes which have separate access portals. For heating and cooling purposes this second floor bedroom is an independently regulated zone and a centrally located unit in the ceiling accomplishes both tasks. Two overhead fans add to your comfort. Then there s ten inches of high density foam insulation in the rafters making for an air tight, cozy space that is very energy efficient. A beautiful hand forged steel railing encircles the stairwell, while another custom feature of the master bedroom area are the sliding barn doors to the bathroom. These are made from old American Chestnut quarter sawn boards that the owner milled and assembled in combination with more forged metalwork. The effect is stunning. The basement though not technically finished is certainly well on the way. It shares and enjoys the same efficient heat and cooling as the main floor; walls, floor and ceiling are painted, a nice mix of natural daylight from the 5 windows and overhead lights make this space a great place to hang . Here you will find the washer and dryer, the hot water heater and high efficiency gas furnace, toilet and a deep utility sink. At the rear of the basement is a door and stairwell to the back garden. There is a covered porch/deck off the kitchen which overlooks the back garden where a majestic Magnolia tree stands centrally. Many new specimen trees have been planted in the yard for your enjoyment over time. From a street side perspective of the house, note the beautiful stone wall that was built last year by the owner and the new poured concrete walkways to the front steps, as well as a generous driveway alongside the house.Gas and electric bills averaged $86 over the last 6 months history.
Location
State MD
County Baltimore City
Zoning R1
Rooms
Basement Connecting Stairway, Daylight, Partial, Full, Improved, Outside Entrance, Rear Entrance, Space For Rooms, Walkout Stairs, Windows
Main Level Bedrooms 2
Interior
Interior Features Ceiling Fan(s), Combination Kitchen/Dining, Kitchen - Eat-In, Kitchen - Gourmet, Primary Bath(s), Recessed Lighting, Upgraded Countertops, Wood Floors
Heating Forced Air
Cooling Central A/C, Ceiling Fan(s), Ductless/Mini-Split, Zoned
Flooring Hardwood
Equipment Built-In Microwave, Dishwasher, Disposal, Dryer, Exhaust Fan, Refrigerator, Stainless Steel Appliances, Stove, Washer
Fireplace N
Appliance Built-In Microwave, Dishwasher, Disposal, Dryer, Exhaust Fan, Refrigerator, Stainless Steel Appliances, Stove, Washer
Heat Source Natural Gas
Exterior
Exterior Feature Deck(s), Porch(es)
Water Access N
Roof Type Asphalt,Shingle
Accessibility None
Porch Deck(s), Porch(es)
Garage N
Building
Story 3
Above Ground Finished SqFt 1378
Sewer Public Sewer
Water Public
Architectural Style Cape Cod
Level or Stories 3
Additional Building Above Grade, Below Grade
New Construction N
Schools
School District Baltimore City Public Schools
Others
Senior Community No
Tax ID 0327045534 009
Ownership Fee Simple
SqFt Source 1478
Special Listing Condition Standard
Read Less
Want to know what your home might be worth? Contact us for a FREE valuation!

Our team is ready to help you sell your home for the highest possible price ASAP







