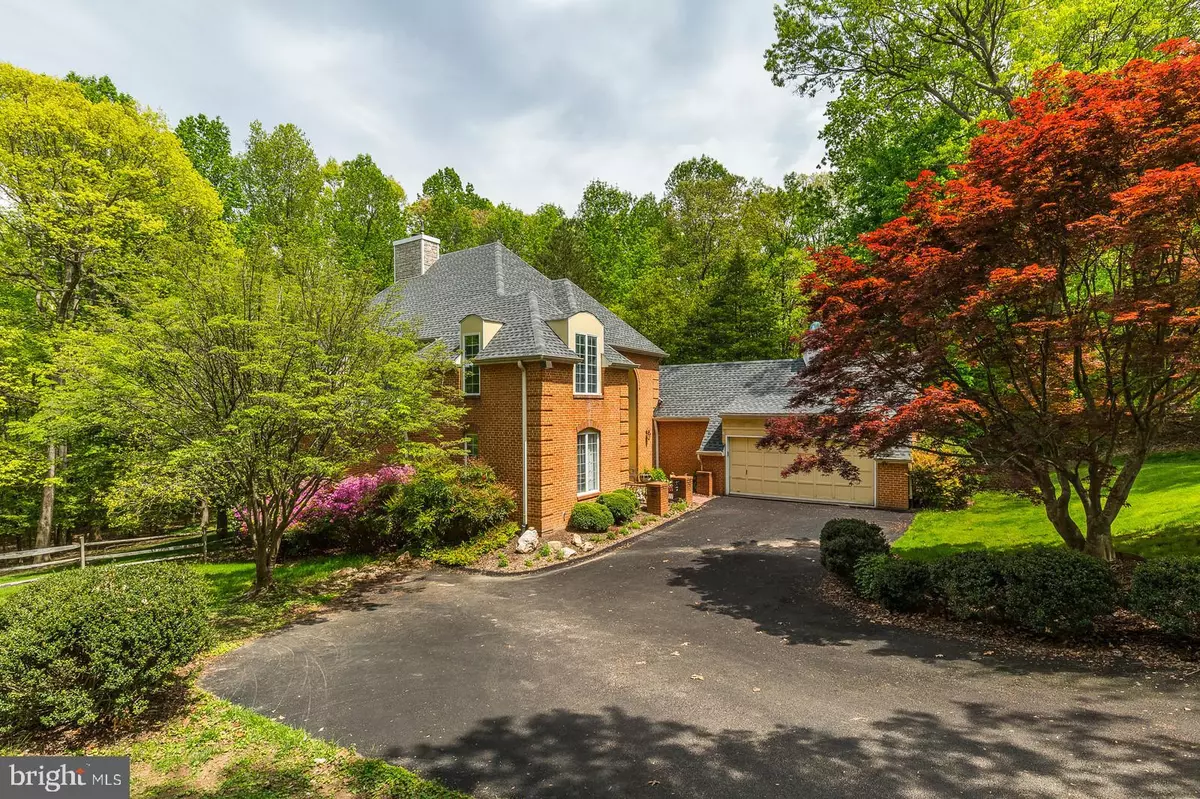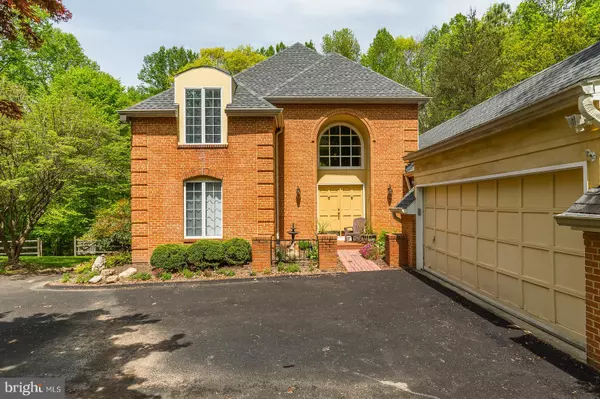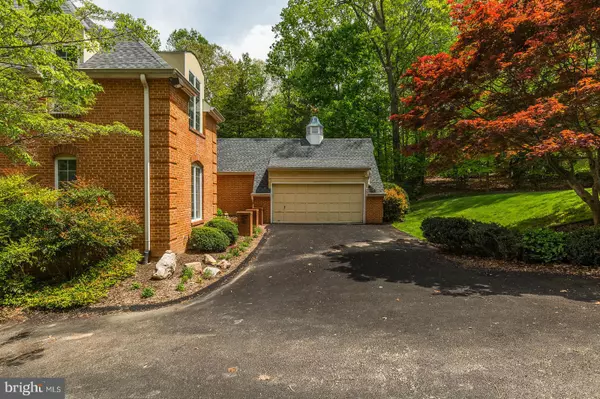$621,000
$639,900
3.0%For more information regarding the value of a property, please contact us for a free consultation.
12438 ANNAGREEN CT Manassas, VA 20112
5 Beds
4 Baths
4,306 SqFt
Key Details
Sold Price $621,000
Property Type Single Family Home
Sub Type Detached
Listing Status Sold
Purchase Type For Sale
Square Footage 4,306 sqft
Price per Sqft $144
Subdivision Fox Den Estates
MLS Listing ID VAPW493626
Sold Date 07/07/20
Style French
Bedrooms 5
Full Baths 3
Half Baths 1
HOA Fees $1/ann
HOA Y/N Y
Abv Grd Liv Area 2,677
Originating Board BRIGHT
Year Built 1989
Annual Tax Amount $6,436
Tax Year 2020
Lot Size 1.055 Acres
Acres 1.06
Property Description
This is not a cookie cutter home, with soaring ceilings, the main level features a master bedroom, huge master bath with a jetted tub, three sets of French doors leading to the deck, hardwood floors and a beautiful gas fireplace surrounded by built ins. The kitchen has loads of cherry cabinets plus a bay window in the breakfast area, the dining room has recessed lighting, a tray ceiling, crown molding and wainscoting, there is an additional bedroom or den and the laundry/mud room. The upper level has a catwalk leading to two bedrooms and a full bath. The lower level features a beautiful bar with a wine cooler, mini fridge, built in wine shelving, a pool table that conveys, a bedroom currently set up as a media room, a full bath, lots of storage room with atrium doors leading to the lower level deck. The fenced backyard is surrounded by woods and is very private., all on the back of a cul-de sac and located in a great school district.
Location
State VA
County Prince William
Zoning SR1
Rooms
Other Rooms Primary Bedroom, Bedroom 3, Bedroom 4, Kitchen, Basement
Basement Full, Fully Finished, Heated, Rear Entrance, Walkout Level, Windows
Main Level Bedrooms 2
Interior
Interior Features Bar, Built-Ins, Butlers Pantry, Carpet, Ceiling Fan(s), Chair Railings, Crown Moldings, Entry Level Bedroom, Floor Plan - Open, Intercom, Kitchen - Eat-In, Kitchen - Table Space, Primary Bath(s), Recessed Lighting, Soaking Tub, Upgraded Countertops, Wainscotting, Walk-in Closet(s), Water Treat System, Wet/Dry Bar, Wine Storage, Wood Floors
Hot Water Natural Gas
Heating Forced Air, Central
Cooling Ceiling Fan(s), Central A/C
Flooring Carpet, Hardwood, Ceramic Tile
Fireplaces Number 1
Fireplaces Type Fireplace - Glass Doors, Gas/Propane
Equipment Cooktop, Dishwasher, Disposal, Dryer, Exhaust Fan, Icemaker, Intercom, Microwave, Oven - Double, Oven - Self Cleaning, Oven - Wall, Refrigerator, Stainless Steel Appliances, Washer, Water Heater
Fireplace Y
Window Features Palladian,Casement,Bay/Bow
Appliance Cooktop, Dishwasher, Disposal, Dryer, Exhaust Fan, Icemaker, Intercom, Microwave, Oven - Double, Oven - Self Cleaning, Oven - Wall, Refrigerator, Stainless Steel Appliances, Washer, Water Heater
Heat Source Natural Gas
Laundry Main Floor
Exterior
Exterior Feature Deck(s), Porch(es)
Parking Features Garage - Front Entry, Garage Door Opener, Inside Access
Garage Spaces 2.0
Fence Rear, Split Rail, Wood
Utilities Available Natural Gas Available, Electric Available, Cable TV
Water Access N
View Trees/Woods
Roof Type Architectural Shingle
Accessibility Level Entry - Main
Porch Deck(s), Porch(es)
Attached Garage 2
Total Parking Spaces 2
Garage Y
Building
Story 3
Sewer Septic = # of BR
Water Well
Architectural Style French
Level or Stories 3
Additional Building Above Grade, Below Grade
Structure Type Cathedral Ceilings,9'+ Ceilings,2 Story Ceilings
New Construction N
Schools
Elementary Schools Marshall
Middle Schools Benton
High Schools Charles J. Colgan, Sr.
School District Prince William County Public Schools
Others
Pets Allowed Y
HOA Fee Include Management
Senior Community No
Tax ID 7993-65-4730
Ownership Fee Simple
SqFt Source Estimated
Security Features Intercom,Security System
Horse Property N
Special Listing Condition Standard
Pets Allowed No Pet Restrictions
Read Less
Want to know what your home might be worth? Contact us for a FREE valuation!

Our team is ready to help you sell your home for the highest possible price ASAP

Bought with Michelle C Hale • NextHome NOVA Realty





