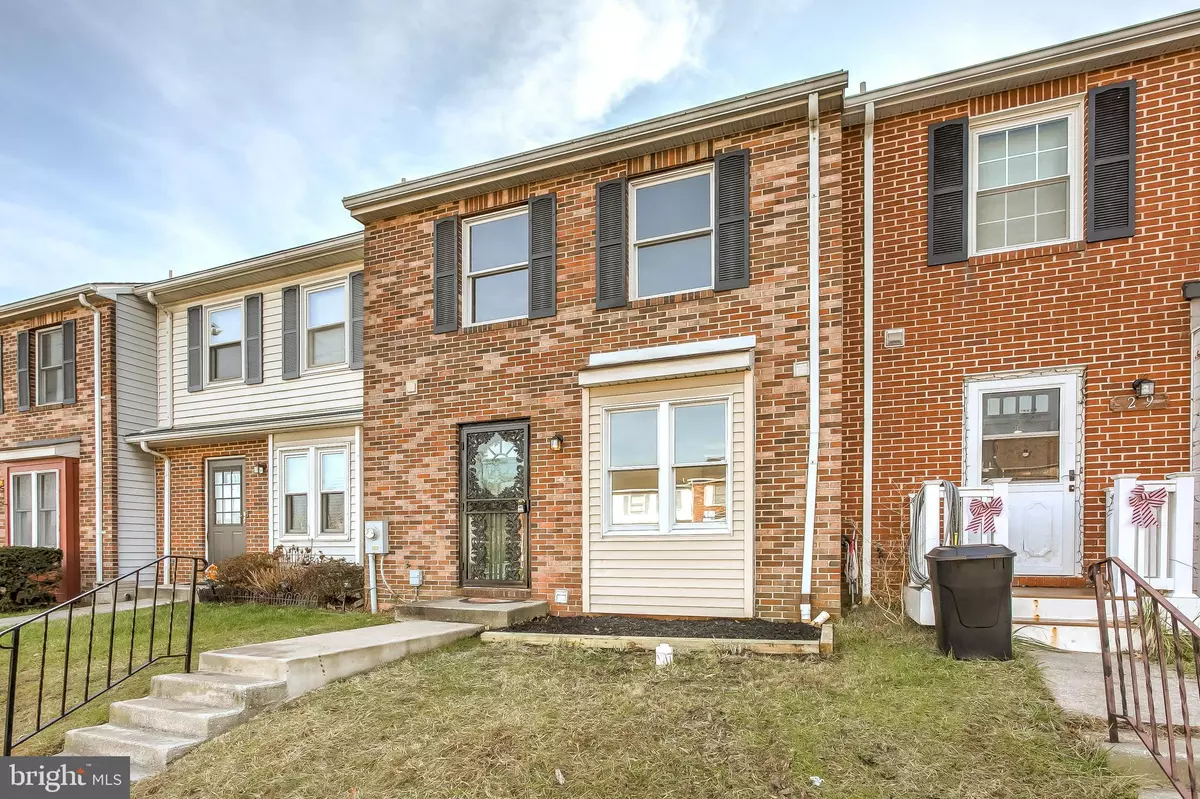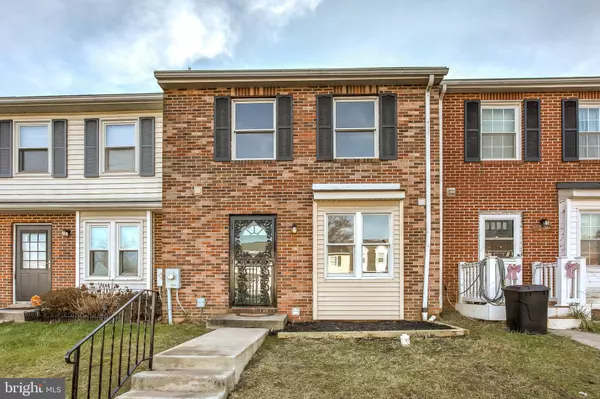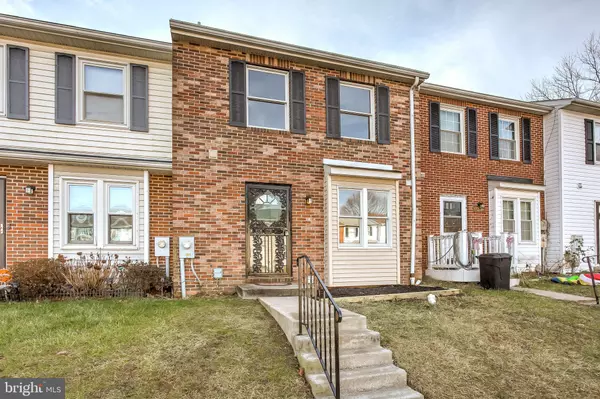$166,500
$165,500
0.6%For more information regarding the value of a property, please contact us for a free consultation.
27 CHATTUCK CT Baltimore, MD 21220
3 Beds
2 Baths
1,196 SqFt
Key Details
Sold Price $166,500
Property Type Townhouse
Sub Type Interior Row/Townhouse
Listing Status Sold
Purchase Type For Sale
Square Footage 1,196 sqft
Price per Sqft $139
Subdivision Village Of Pawnee
MLS Listing ID MDBC481342
Sold Date 02/14/20
Style Transitional
Bedrooms 3
Full Baths 1
Half Baths 1
HOA Y/N N
Abv Grd Liv Area 1,196
Originating Board BRIGHT
Year Built 1986
Annual Tax Amount $2,330
Tax Year 2019
Lot Size 1,873 Sqft
Acres 0.04
Property Description
BRICK FRONT TOWNHOME HAS BEEN FRESHLY PAINTED THROUGHOUT. NEW CARPET ON THE STAIRS AND THE BEDROOMS. FORMAL DINING ROOM AND LIVING ROOM WITH PERGO FLOORING THAT IS ONLY 1 YEAR OLD. FRENCH DOORS THAT LEAD TO THE DECK AND FENCED BACK YARD WITH SHED THAT HAS ELECTRIC. DISHWASHER 2019**REFRIGERATOR 1 YEAR OLD**DOUBLE PANE WINDOWS**UNFINISHED BASEMENT WITH ROUGH IN PLUMBING**WASHER & DRYER CONVEY**FURNACE 2015**HOT WATER HEATER 2014
Location
State MD
County Baltimore
Zoning UNK
Rooms
Other Rooms Living Room, Dining Room, Primary Bedroom, Bedroom 2, Bedroom 3, Kitchen, Basement
Basement Unfinished, Windows, Full, Rough Bath Plumb
Interior
Interior Features Carpet, Attic, Kitchen - Country, Formal/Separate Dining Room
Hot Water Electric
Heating Heat Pump(s), Programmable Thermostat
Cooling Central A/C, Programmable Thermostat
Flooring Carpet
Equipment Dishwasher, Disposal, Dryer, Exhaust Fan, Oven/Range - Electric, Range Hood, Refrigerator, Washer
Fireplace N
Appliance Dishwasher, Disposal, Dryer, Exhaust Fan, Oven/Range - Electric, Range Hood, Refrigerator, Washer
Heat Source Electric
Exterior
Exterior Feature Deck(s)
Fence Board, Rear
Utilities Available Fiber Optics Available
Water Access N
Roof Type Asphalt
Street Surface Black Top
Accessibility None
Porch Deck(s)
Road Frontage City/County
Garage N
Building
Story 3+
Foundation Block
Sewer Public Sewer
Water Public
Architectural Style Transitional
Level or Stories 3+
Additional Building Above Grade, Below Grade
Structure Type Dry Wall
New Construction N
Schools
Elementary Schools Martin Boulevard
Middle Schools Middle River
High Schools Kenwood High Ib And Sports Science
School District Baltimore County Public Schools
Others
Senior Community No
Tax ID 04152000003424
Ownership Fee Simple
SqFt Source Assessor
Acceptable Financing Conventional, FHA
Listing Terms Conventional, FHA
Financing Conventional,FHA
Special Listing Condition Standard
Read Less
Want to know what your home might be worth? Contact us for a FREE valuation!

Our team is ready to help you sell your home for the highest possible price ASAP

Bought with Chase A Freeman • Keller Williams Legacy





