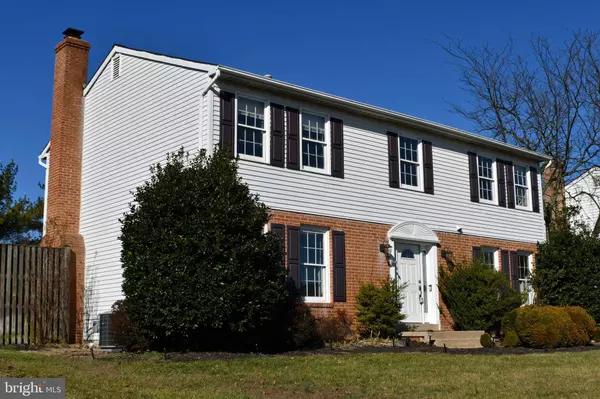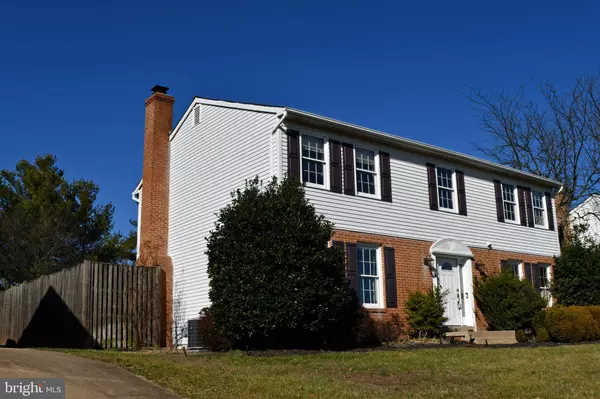$429,000
$429,000
For more information regarding the value of a property, please contact us for a free consultation.
8896 SWEETBRIAR ST Manassas, VA 20110
5 Beds
4 Baths
2,846 SqFt
Key Details
Sold Price $429,000
Property Type Single Family Home
Sub Type Detached
Listing Status Sold
Purchase Type For Sale
Square Footage 2,846 sqft
Price per Sqft $150
Subdivision Country Place
MLS Listing ID VAMN138792
Sold Date 03/26/20
Style Colonial
Bedrooms 5
Full Baths 2
Half Baths 2
HOA Y/N N
Abv Grd Liv Area 2,846
Originating Board BRIGHT
Year Built 1981
Annual Tax Amount $5,380
Tax Year 2019
Lot Size 0.263 Acres
Acres 0.26
Property Description
Move-In Ready! Single family home in a quiet neighborhood with 5 bedrooms and 2 full bathrooms, and 2 half bathrooms. Newer carpets on the main level and many rooms just painted. There's a guest bathroom off the foyer. Huge kitchen with room for a large kitchen table, granite counters, under mounted counter lights. The back "wing" off the kitchen has the laundry room and another 1/2 bath. Family room is awesome with gas fireplace insert ( installed in 2016), and double doors (new in 2015) to the backyard patio. The backyard has 3 SHEDS - potting shed, room for power tool, motorized equipment, electricity to the shed with garage door opener! OH YEAH! Landscaped yard. Bedrooms are spacious and there are 5 bedrooms. The hall bathroom has newly installed floor and shower wall in 2016 and main level carpet installed in 2017. The back yard is fenced-in! New roof in 2012, new AC and gas furnace (Carrier) in 2013, new granite 2015, new front door 2015, new garage doors in 2015, new kitchen floor in 2016, whole house humidifier in 2016. Convenient location, only 5 minuets to the VRE, Historic Manassas, mall, shopping centers, and dining. The hospital, Hylton Performing Arts Center George Mason Campus, Freedom Center, the Sudley Swim and Tennis Club, and Rt. 66 are all nearby! No kidding it's convenient in Manassas!
Location
State VA
County Manassas City
Zoning R2S
Rooms
Other Rooms Living Room, Dining Room, Primary Bedroom, Bedroom 2, Bedroom 3, Bedroom 4, Kitchen, Family Room, Bedroom 1, Laundry
Interior
Interior Features Ceiling Fan(s), Chair Railings, Crown Moldings, Dining Area, Family Room Off Kitchen, Floor Plan - Traditional, Formal/Separate Dining Room, Kitchen - Eat-In, Pantry, Sprinkler System
Hot Water Natural Gas
Heating Central
Cooling Central A/C
Equipment Built-In Microwave, Dishwasher, Disposal, Dryer, Exhaust Fan, Icemaker, Oven/Range - Gas, Range Hood, Refrigerator, Washer
Fireplace Y
Appliance Built-In Microwave, Dishwasher, Disposal, Dryer, Exhaust Fan, Icemaker, Oven/Range - Gas, Range Hood, Refrigerator, Washer
Heat Source Natural Gas
Exterior
Exterior Feature Patio(s)
Parking Features Garage - Side Entry, Garage Door Opener, Inside Access
Garage Spaces 2.0
Utilities Available Electric Available, Natural Gas Available, Water Available
Water Access N
Accessibility None
Porch Patio(s)
Attached Garage 2
Total Parking Spaces 2
Garage Y
Building
Story 2
Sewer Public Septic, Public Sewer
Water Public
Architectural Style Colonial
Level or Stories 2
Additional Building Above Grade, Below Grade
New Construction N
Schools
Elementary Schools R.C. Haydon
Middle Schools Metz
High Schools Osbourn
School District Manassas City Public Schools
Others
Senior Community No
Tax ID 113200047
Ownership Fee Simple
SqFt Source Estimated
Special Listing Condition Standard
Read Less
Want to know what your home might be worth? Contact us for a FREE valuation!

Our team is ready to help you sell your home for the highest possible price ASAP

Bought with Sandy M Chandler • CENTURY 21 New Millennium





