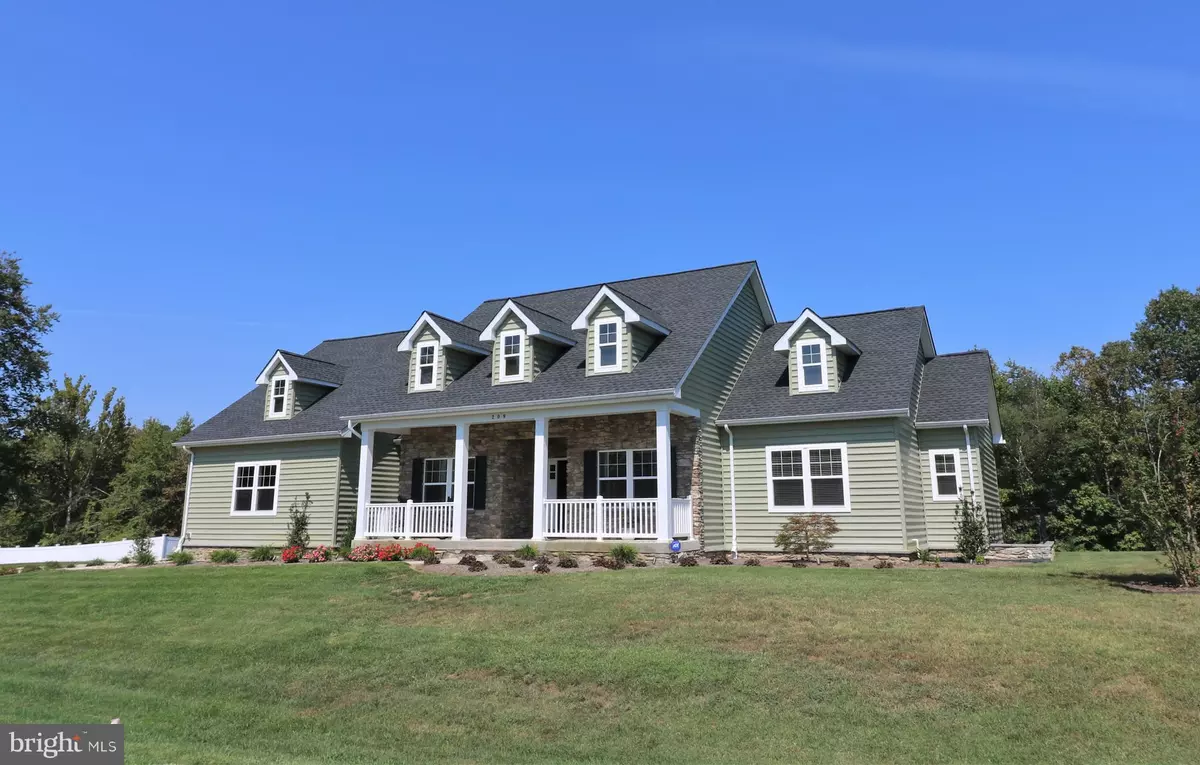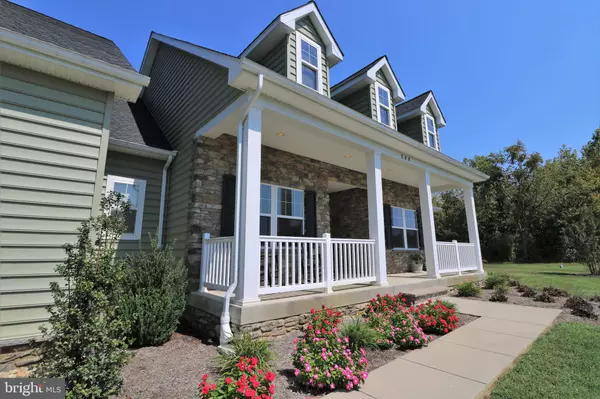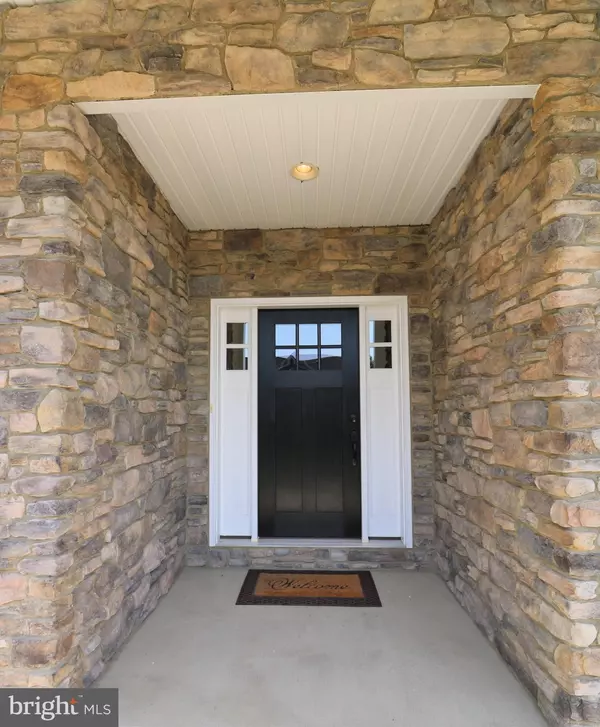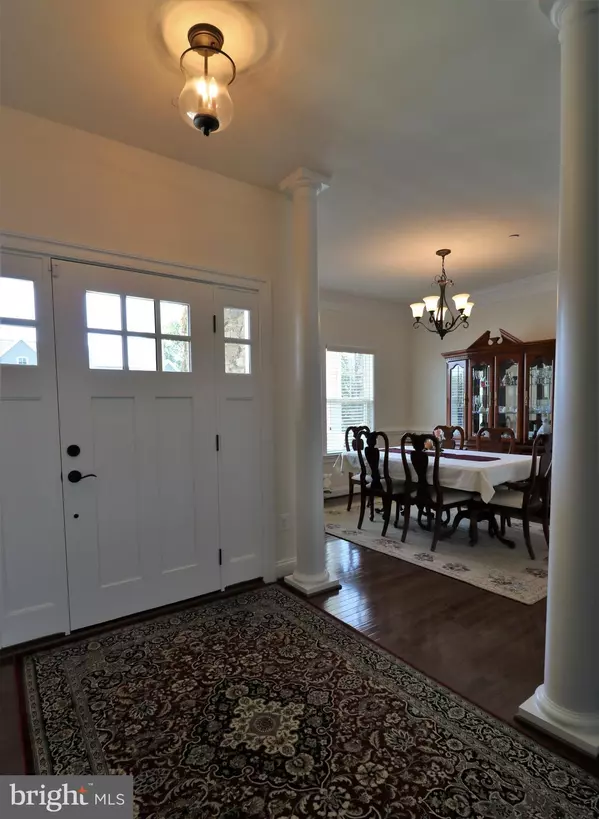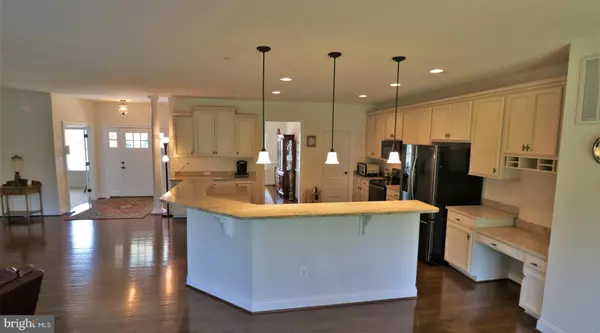$559,900
$559,900
For more information regarding the value of a property, please contact us for a free consultation.
209 DISMONDY DR Huntingtown, MD 20639
4 Beds
3 Baths
2,728 SqFt
Key Details
Sold Price $559,900
Property Type Single Family Home
Sub Type Detached
Listing Status Sold
Purchase Type For Sale
Square Footage 2,728 sqft
Price per Sqft $205
Subdivision Carriage Crossing
MLS Listing ID MDCA172220
Sold Date 03/03/20
Style Raised Ranch/Rambler
Bedrooms 4
Full Baths 3
HOA Y/N N
Abv Grd Liv Area 2,728
Originating Board BRIGHT
Year Built 2016
Annual Tax Amount $6,094
Tax Year 2018
Lot Size 0.696 Acres
Acres 0.7
Property Description
Sprawling Rambler located in Huntingtown MD, Open floor plan, hardwood floors, large kitchen with granite counter tops, huge island with breakfast bar, built in desk, white washed upgraded cabinets, large walk in pantry, black stainless appliances, breakfast nook, recessed lighting in kitchen, large living room 10' ceilings with stone gas fireplace! Separate dining room with crown molding. Office off foyer. Large master bedroom with walk in closet. Master bath has tile floor, walk in tiled shower! 2 large bedrooms has a Jack and Jill bath with ceramic tiled walk in shower! 4th BR has hall bath with ceramic tiled tub! 2 car side loading garage with door to large mud room with closets and washer and dryer area. Stylish Stone front and German lap siding! 10 x 14 shed. Nicely landscaped yard has irrigation system & sprinker system. Radon and leaf guard system already installed! Home shows like a model! Bring your buyer that is looking for one level living, Huge unfinished basment with rough in just waiting for new buyer to make it their own. You won't be disappointed by this beauty!
Location
State MD
County Calvert
Zoning TC
Rooms
Other Rooms Living Room, Dining Room, Primary Bedroom, Bedroom 3, Kitchen, Library, Foyer, Bedroom 1, Laundry, Bathroom 1, Bathroom 2, Primary Bathroom
Basement Other, Outside Entrance, Rough Bath Plumb, Space For Rooms, Unfinished, Walkout Stairs, Sump Pump
Main Level Bedrooms 4
Interior
Interior Features Attic, Breakfast Area, Carpet, Ceiling Fan(s), Combination Kitchen/Living, Crown Moldings, Dining Area, Entry Level Bedroom, Floor Plan - Open, Formal/Separate Dining Room, Kitchen - Island, Kitchen - Table Space, Primary Bath(s), Pantry, Recessed Lighting, Sprinkler System, Stall Shower, Walk-in Closet(s), Wood Floors
Hot Water Electric
Heating Heat Pump(s)
Cooling Ceiling Fan(s), Central A/C, Heat Pump(s), Zoned
Fireplaces Number 1
Fireplaces Type Fireplace - Glass Doors, Gas/Propane, Stone
Equipment Built-In Microwave, Dishwasher, Dryer, Exhaust Fan, Icemaker, Oven/Range - Electric, Refrigerator, Stainless Steel Appliances, Washer
Fireplace Y
Window Features Screens
Appliance Built-In Microwave, Dishwasher, Dryer, Exhaust Fan, Icemaker, Oven/Range - Electric, Refrigerator, Stainless Steel Appliances, Washer
Heat Source Electric
Laundry Main Floor
Exterior
Parking Features Garage - Side Entry, Garage Door Opener
Garage Spaces 2.0
Water Access N
Accessibility None
Attached Garage 2
Total Parking Spaces 2
Garage Y
Building
Lot Description Backs to Trees, Landscaping, Open, Rear Yard
Story 2
Sewer Septic Exists, On Site Septic
Water Well
Architectural Style Raised Ranch/Rambler
Level or Stories 2
Additional Building Above Grade, Below Grade
New Construction N
Schools
Elementary Schools Huntingtown
Middle Schools Northern
High Schools Huntingtown
School District Calvert County Public Schools
Others
Pets Allowed Y
Senior Community No
Tax ID 0502145774
Ownership Fee Simple
SqFt Source Estimated
Acceptable Financing Conventional, FHA, VA
Horse Property N
Listing Terms Conventional, FHA, VA
Financing Conventional,FHA,VA
Special Listing Condition Standard
Pets Allowed Dogs OK, Cats OK
Read Less
Want to know what your home might be worth? Contact us for a FREE valuation!

Our team is ready to help you sell your home for the highest possible price ASAP

Bought with Jean Gaetjens • Long & Foster Real Estate, Inc.

