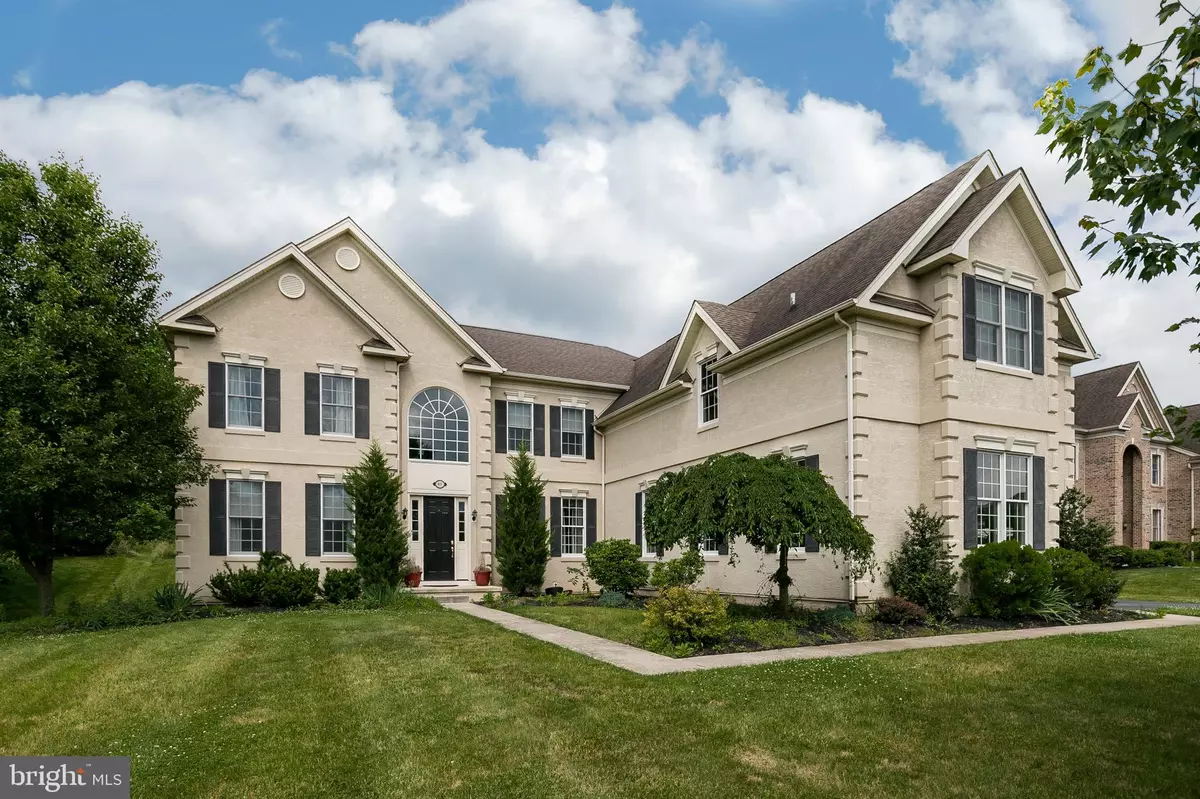$640,000
$675,000
5.2%For more information regarding the value of a property, please contact us for a free consultation.
83 GOLDFINCH CIR Phoenixville, PA 19460
4 Beds
4 Baths
4,765 SqFt
Key Details
Sold Price $640,000
Property Type Single Family Home
Sub Type Detached
Listing Status Sold
Purchase Type For Sale
Square Footage 4,765 sqft
Price per Sqft $134
Subdivision Rivercrest
MLS Listing ID PAMC636582
Sold Date 09/30/20
Style Colonial
Bedrooms 4
Full Baths 3
Half Baths 1
HOA Fees $162/mo
HOA Y/N Y
Abv Grd Liv Area 4,765
Originating Board BRIGHT
Year Built 2005
Annual Tax Amount $11,544
Tax Year 2020
Lot Size 0.551 Acres
Acres 0.55
Lot Dimensions 120.00 x 0.00
Property Description
Welcome to this stately Home in Rivercrest. Spacious home built by Toll Brothers on nice lotbacking up to open space. Enter into large two story foyer with turned staircase. First floor has aformal living room, expansive dining room, private den study, gourmet kitchen with granitecounters, pantry closet, off the kitchen you will find family room with back wall of windowsoverlooking rear yard backing to open space, stone fireplace, rear stairs, main floor laundry. Onthe second floor an owners suite featuring a bathroom with soaking tub, separate shower anddouble bowl sink, large closet, three additional bedrooms and 2 additional baths on this floor. Thestucco was re mediated by Toll in 2016, Paperwork available. There is a three car garage, hugedeck off the rear of home as well as an outside entrance to basement. Rivercrest is a gatedcommunity with community pool and clubhouse. Come and enjoy the lifestyle.
Location
State PA
County Montgomery
Area Upper Providence Twp (10661)
Zoning R1
Rooms
Other Rooms Living Room, Dining Room, Primary Bedroom, Bedroom 2, Bedroom 3, Kitchen, Family Room, Foyer, Bedroom 1, Office
Basement Full
Interior
Interior Features Additional Stairway, Breakfast Area, Ceiling Fan(s), Crown Moldings, Curved Staircase, Family Room Off Kitchen, Formal/Separate Dining Room, Kitchen - Gourmet, Kitchen - Island, Primary Bath(s), Pantry, Soaking Tub, Store/Office, Upgraded Countertops, Walk-in Closet(s), Wood Floors, Carpet
Hot Water Electric
Heating Forced Air
Cooling Central A/C
Fireplaces Number 1
Fireplaces Type Gas/Propane, Mantel(s), Stone
Equipment Built-In Microwave
Fireplace Y
Appliance Built-In Microwave
Heat Source Natural Gas
Exterior
Parking Features Garage - Side Entry, Garage Door Opener, Inside Access
Garage Spaces 3.0
Water Access N
Accessibility None
Attached Garage 3
Total Parking Spaces 3
Garage Y
Building
Story 2
Sewer Public Sewer
Water Public
Architectural Style Colonial
Level or Stories 2
Additional Building Above Grade, Below Grade
New Construction N
Schools
School District Spring-Ford Area
Others
HOA Fee Include Snow Removal,Trash,Pool(s),Health Club,Common Area Maintenance
Senior Community No
Tax ID 61-00-02187-047
Ownership Fee Simple
SqFt Source Assessor
Acceptable Financing Cash, Conventional
Horse Property N
Listing Terms Cash, Conventional
Financing Cash,Conventional
Special Listing Condition Standard
Read Less
Want to know what your home might be worth? Contact us for a FREE valuation!

Our team is ready to help you sell your home for the highest possible price ASAP

Bought with Deborah Lynne Dugan • Keller Williams Real Estate - West Chester





