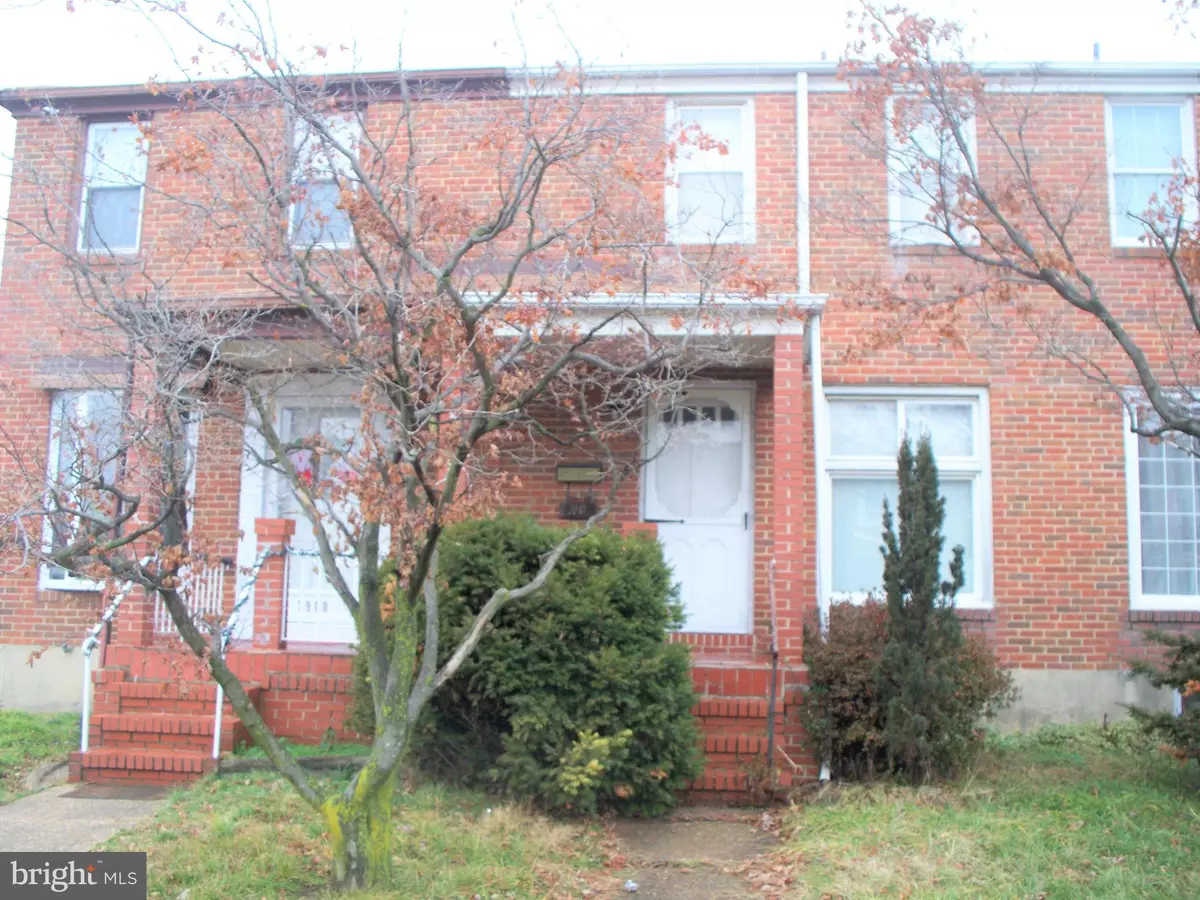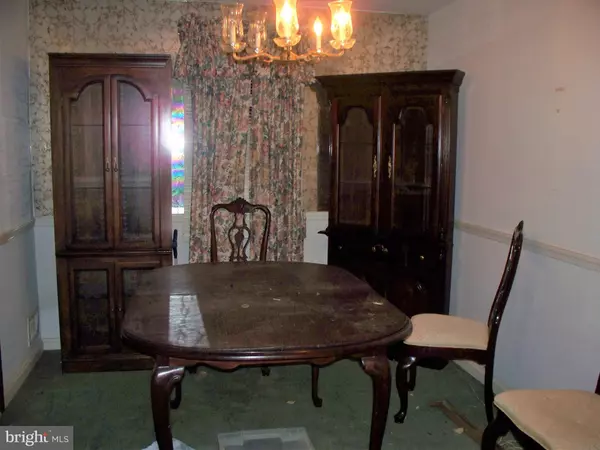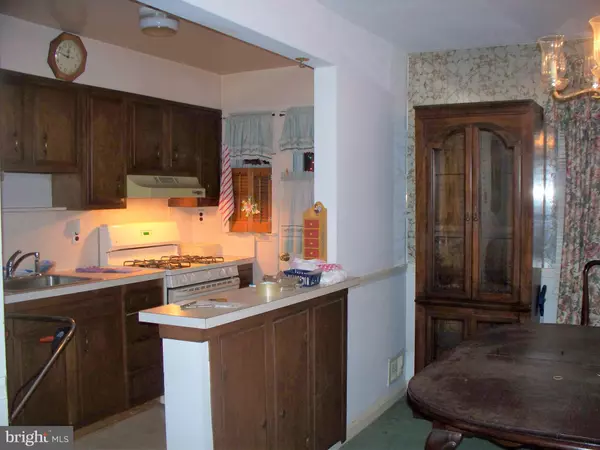$91,000
$50,000
82.0%For more information regarding the value of a property, please contact us for a free consultation.
7902 ST CLAIRE LN Baltimore, MD 21222
3 Beds
2 Baths
1,386 SqFt
Key Details
Sold Price $91,000
Property Type Townhouse
Sub Type Interior Row/Townhouse
Listing Status Sold
Purchase Type For Sale
Square Footage 1,386 sqft
Price per Sqft $65
Subdivision North Point Village
MLS Listing ID MDBC480786
Sold Date 04/30/20
Style Colonial
Bedrooms 3
Full Baths 1
Half Baths 1
HOA Y/N N
Abv Grd Liv Area 1,024
Originating Board BRIGHT
Year Built 1956
Annual Tax Amount $1,637
Tax Year 2020
Lot Size 1,600 Sqft
Acres 0.04
Property Description
ESTATE AUCTION! To be offered for Sale at Public Auction on Wed. February 12, 2020 at 1 pm. The list price is the suggested opening bid. The list price is NOT the anticipated sale price. $ 5,000.00 Contract Deposit required at auction. 10% Buyer's Premium. $ 1,000.00 Buyer Broker Commission offered. Settlement by March 30, 2020. Classic Dundalk All-Brick Rowhome with hardwood floor under wall-to-wall carpet in the main level and exposed hardwood floor in the second level. Updated wall-to-wall carpeting on main level and stairway to second level landing area. Front bedroom with walk-in closet and laundry chute! Attic pull-down stair in second level landing. Main level open floor plan with living area, dining area and half-wall partition between dining area and kitchen. Covered front porch entry to living room. Entrance from kitchen to rear stoop with 4 steps down to the fully fenced rear yard and access to the rear alley. Basement is finished with panelled and carpeted family room area; flush-style half-bath (no sink); laundry/utility area with updated Natural gas-fired FHA Heating and Air conditioning (2014); updated 100 amp electric service (2014); FIOS; washing machine and natural gas dryer; updated 50 gallon natural gas hot water heater (2010); walk-in under stair closet; door from basement to rear yard with 6 steps walk-up. Ready for your ideas, paint and elbow-grease to make this your new home; Detailed brochure and auction terms are uploaded into the Documents section of this listing. Go and Show! No Pre-auction contracts.
Location
State MD
County Baltimore
Zoning R
Rooms
Other Rooms Living Room, Dining Room, Bedroom 2, Bedroom 3, Kitchen, Family Room, Bedroom 1, Laundry, Bathroom 1, Half Bath
Basement Connecting Stairway, Partially Finished, Full, Improved, Outside Entrance, Rear Entrance
Interior
Interior Features Carpet, Dining Area, Floor Plan - Traditional, Kitchen - Table Space, Tub Shower, Window Treatments, Wood Floors, Attic, Kitchen - Galley, Laundry Chute, Walk-in Closet(s)
Hot Water Natural Gas
Heating Forced Air
Cooling Central A/C
Flooring Carpet, Hardwood, Vinyl
Equipment Dryer - Gas, Exhaust Fan, Oven/Range - Gas, Refrigerator, Washer, Water Heater, Range Hood
Fireplace N
Window Features Double Hung,Double Pane,Energy Efficient,Insulated,Replacement,Vinyl Clad
Appliance Dryer - Gas, Exhaust Fan, Oven/Range - Gas, Refrigerator, Washer, Water Heater, Range Hood
Heat Source Natural Gas
Laundry Basement, Dryer In Unit, Has Laundry, Washer In Unit
Exterior
Fence Chain Link, Rear
Utilities Available Cable TV Available, Fiber Optics Available, Phone Available
Water Access N
View Street
Roof Type Composite
Accessibility None
Garage N
Building
Lot Description Level, Rear Yard
Story 2
Foundation Concrete Perimeter, Block
Sewer Public Sewer
Water Public
Architectural Style Colonial
Level or Stories 2
Additional Building Above Grade, Below Grade
Structure Type Dry Wall,Paneled Walls
New Construction N
Schools
Elementary Schools Battle Grove
Middle Schools Sparrows Point
High Schools Sparrows Point
School District Baltimore County Public Schools
Others
Senior Community No
Tax ID 04151513552570
Ownership Ground Rent
SqFt Source Assessor
Horse Property N
Special Listing Condition Auction, Standard
Read Less
Want to know what your home might be worth? Contact us for a FREE valuation!

Our team is ready to help you sell your home for the highest possible price ASAP

Bought with Matthew D Pivec • Keller Williams Gateway LLC





