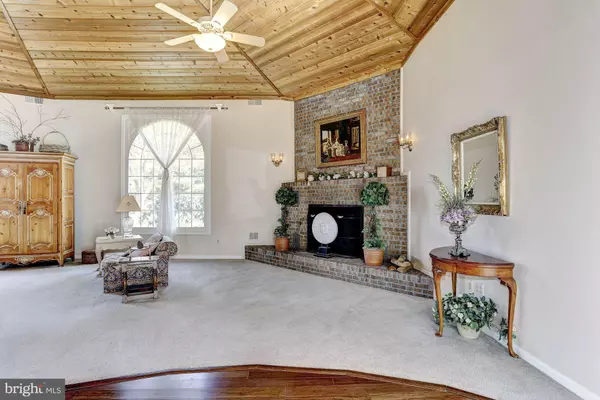$690,000
$750,000
8.0%For more information regarding the value of a property, please contact us for a free consultation.
14836 CHESTNUT CT Glenelg, MD 21737
4 Beds
3 Baths
3,617 SqFt
Key Details
Sold Price $690,000
Property Type Single Family Home
Sub Type Detached
Listing Status Sold
Purchase Type For Sale
Square Footage 3,617 sqft
Price per Sqft $190
Subdivision The Warfields
MLS Listing ID MDHW267396
Sold Date 04/30/20
Style Ranch/Rambler
Bedrooms 4
Full Baths 3
HOA Fees $41/ann
HOA Y/N Y
Abv Grd Liv Area 3,617
Originating Board BRIGHT
Year Built 1977
Annual Tax Amount $9,413
Tax Year 2020
Lot Size 6.450 Acres
Acres 6.45
Property Description
Custom brick rancher set on 6.45 acres in THE WARFIELDS. Open floor plan with bamboo floors, stainless appliances, granite, cedar cathedral ceiling, breakfast area, brick accent wall joining the great room with Palladium windows. Sunroom with jacuzzi and access to the wraparound deck with beautiful scenic views! 3600 square feet of living area.
Location
State MD
County Howard
Zoning RES
Rooms
Other Rooms Dining Room, Primary Bedroom, Bedroom 2, Bedroom 3, Kitchen, Family Room, Basement, Breakfast Room, Bedroom 1, Sun/Florida Room, Great Room, Mud Room, Storage Room
Basement Other
Main Level Bedrooms 4
Interior
Interior Features Built-Ins, Crown Moldings, Dining Area, Family Room Off Kitchen, Kitchen - Eat-In, Primary Bath(s), Upgraded Countertops, Window Treatments, Wood Floors
Heating Forced Air, Zoned, Baseboard - Electric
Cooling Central A/C
Fireplaces Number 2
Equipment Cooktop, Dishwasher, Disposal, Dryer - Front Loading, Exhaust Fan, Icemaker, Oven - Wall, Refrigerator, Washer
Window Features Double Pane,Insulated,Screens
Appliance Cooktop, Dishwasher, Disposal, Dryer - Front Loading, Exhaust Fan, Icemaker, Oven - Wall, Refrigerator, Washer
Heat Source Oil, Electric
Exterior
Exterior Feature Deck(s), Patio(s)
Parking Features Garage Door Opener
Garage Spaces 2.0
Water Access N
Accessibility None
Porch Deck(s), Patio(s)
Attached Garage 2
Total Parking Spaces 2
Garage Y
Building
Story 3+
Sewer Septic Exists
Water Well
Architectural Style Ranch/Rambler
Level or Stories 3+
Additional Building Above Grade, Below Grade
New Construction N
Schools
School District Howard County Public School System
Others
Senior Community No
Tax ID 1405413540
Ownership Fee Simple
SqFt Source Assessor
Special Listing Condition Standard
Read Less
Want to know what your home might be worth? Contact us for a FREE valuation!

Our team is ready to help you sell your home for the highest possible price ASAP

Bought with Robert J Chew • Berkshire Hathaway HomeServices PenFed Realty





