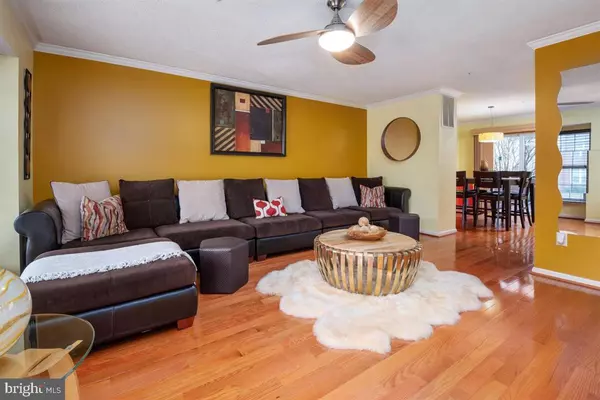$293,000
$293,000
For more information regarding the value of a property, please contact us for a free consultation.
7934 HEATHER MIST DR Severn, MD 21144
3 Beds
3 Baths
1,722 SqFt
Key Details
Sold Price $293,000
Property Type Condo
Sub Type Condo/Co-op
Listing Status Sold
Purchase Type For Sale
Square Footage 1,722 sqft
Price per Sqft $170
Subdivision Quail Run
MLS Listing ID MDAA425402
Sold Date 04/14/20
Style Colonial
Bedrooms 3
Full Baths 2
Half Baths 1
Condo Fees $85/mo
HOA Fees $11/ann
HOA Y/N Y
Abv Grd Liv Area 1,272
Originating Board BRIGHT
Year Built 1994
Annual Tax Amount $2,721
Tax Year 2019
Property Description
Well maintained 3 bedroom, 2.5 bath townhouse is waiting for you!!! Beautiful hardwood floors on entire main level, oak stairs, granite counter tops, SS appliances, kitchen open to dining area, huge deck off the kitchen, spacious living room. Excellent size master bedroom with cathedral ceilings, attached full bath. 2 more bedrooms on upper level. Fully finished basement with full bath and cozy fireplace. Glass sliding door to access backyard. Very convenient location near Ft Meade, NSA, Arundel mills shopping and dining, major routes 95, 295, 100.
Location
State MD
County Anne Arundel
Zoning R
Rooms
Basement Fully Finished, Heated, Improved, Interior Access
Interior
Heating Forced Air
Cooling Central A/C
Fireplaces Number 1
Heat Source Electric
Exterior
Parking On Site 2
Amenities Available Common Grounds
Water Access N
Accessibility None
Garage N
Building
Story 3+
Sewer Public Sewer
Water Public
Architectural Style Colonial
Level or Stories 3+
Additional Building Above Grade, Below Grade
New Construction N
Schools
School District Anne Arundel County Public Schools
Others
HOA Fee Include Common Area Maintenance
Senior Community No
Tax ID 020457490084762
Ownership Condominium
Special Listing Condition Standard
Read Less
Want to know what your home might be worth? Contact us for a FREE valuation!

Our team is ready to help you sell your home for the highest possible price ASAP

Bought with Deniz Cribbs • Douglas Realty, LLC






