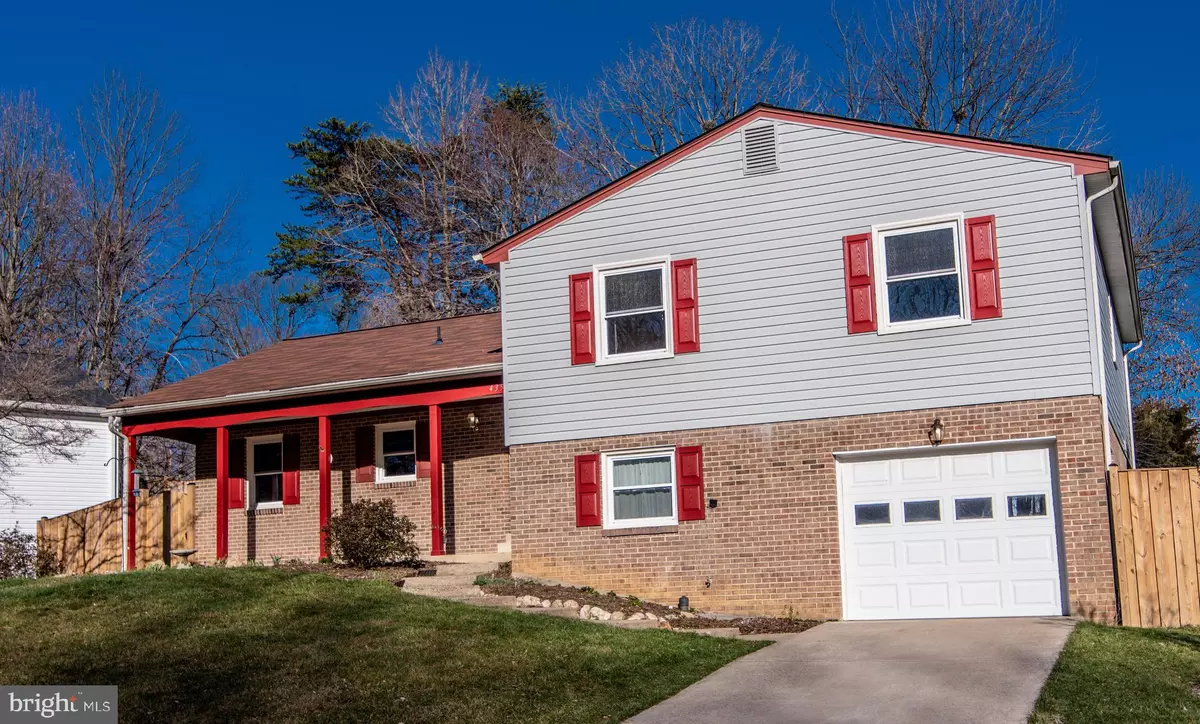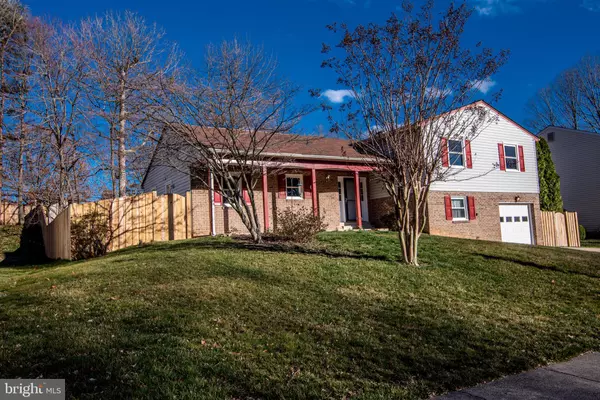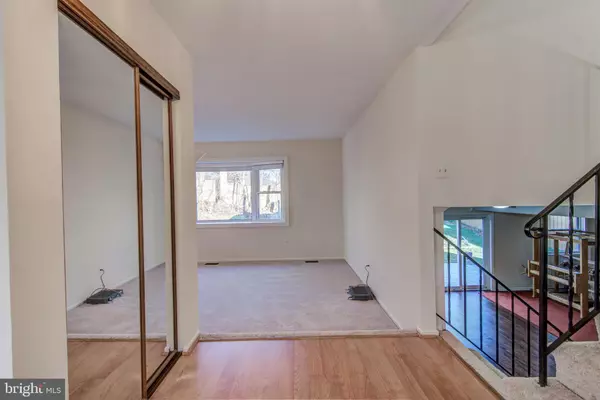$635,000
$600,000
5.8%For more information regarding the value of a property, please contact us for a free consultation.
4357 HARVESTER FARM LN Fairfax, VA 22032
4 Beds
3 Baths
2,324 SqFt
Key Details
Sold Price $635,000
Property Type Single Family Home
Sub Type Detached
Listing Status Sold
Purchase Type For Sale
Square Footage 2,324 sqft
Price per Sqft $273
Subdivision Hickory Farms
MLS Listing ID VAFX1113434
Sold Date 03/31/20
Style Split Level
Bedrooms 4
Full Baths 3
HOA Fees $20/ann
HOA Y/N Y
Abv Grd Liv Area 1,791
Originating Board BRIGHT
Year Built 1979
Annual Tax Amount $6,423
Tax Year 2019
Lot Size 10,531 Sqft
Acres 0.24
Property Description
Ready Set Go! See this great 4 BR & 3 Full BATH property as soon as you can! You'll love the front porch! It's made for relaxing! But hurry inside & see for yourself! There are sooooo many recent updates! Fresh paint & new carpet are just the beginning. All bathrooms have brand new vanities plus new tile, faucets, lighting & mirrors in 2 baths. The roof & hot water heater were replaced in 2019! Rear patio was replaced in 2018. The rear fence was replaced in 2018 and the HVAC was replaced in 2016. The spacious lower level family room features a floor to ceiling wood burning brick fireplace & laminate flooring (2018). There's plenty of table space in the updated kitchen! Silestone counters & double oven stove! Laminate flooring in kitchen & dining room! Windows have been replaced! There's a big storage / laundry room off the family room plus a 1 car garage with a work bench. It's sparkling clean and truly, ready for new owners. Walk out from the lower level family room to the patio & landscaped yard with garden space, many perennials & a storage shed at the rear of the yard. The yard has been professionally aerated & fertilized for several years. In anticipation of selling, the seller had a professional home inspection a year or so ago and has repaired or replaced many things as per the inspection. Truly, Exceptional Condition! Hickory Farms is a great community ... it's ideally located between Braddock Road & Rt 236. Take a look at the schools ... it's a great pyramid ... Woodson High, Frost Middle School & Oakview Elementary! Open Sunday 3/1 from 1-3 Come see for yourself
Location
State VA
County Fairfax
Zoning 121
Rooms
Other Rooms Living Room, Dining Room, Primary Bedroom, Bedroom 2, Bedroom 3, Bedroom 4, Kitchen, Family Room, Laundry
Interior
Interior Features Attic, Breakfast Area, Carpet, Combination Kitchen/Living, Floor Plan - Traditional, Formal/Separate Dining Room, Kitchen - Eat-In, Kitchen - Table Space, Primary Bath(s), Recessed Lighting, Upgraded Countertops
Hot Water Electric
Heating Heat Pump(s)
Cooling Central A/C, Heat Pump(s)
Flooring Concrete, Laminated, Partially Carpeted
Fireplaces Number 1
Fireplaces Type Corner, Electric
Equipment Dishwasher, Disposal, Dryer, Dryer - Electric, Exhaust Fan, Oven - Double, Oven - Wall, Oven/Range - Electric, Refrigerator
Furnishings No
Fireplace Y
Window Features Bay/Bow,Double Hung,Replacement,Sliding
Appliance Dishwasher, Disposal, Dryer, Dryer - Electric, Exhaust Fan, Oven - Double, Oven - Wall, Oven/Range - Electric, Refrigerator
Heat Source Electric
Exterior
Parking Features Garage - Front Entry, Garage Door Opener, Inside Access, Basement Garage
Garage Spaces 1.0
Fence Board, Rear, Wood
Utilities Available Cable TV Available, Under Ground
Water Access N
Accessibility None
Road Frontage State, Public
Attached Garage 1
Total Parking Spaces 1
Garage Y
Building
Lot Description Cul-de-sac, Landscaping, PUD, Sloping, Trees/Wooded
Story 3+
Foundation Crawl Space
Sewer Public Sewer
Water Public
Architectural Style Split Level
Level or Stories 3+
Additional Building Above Grade, Below Grade
Structure Type 2 Story Ceilings
New Construction N
Schools
School District Fairfax County Public Schools
Others
HOA Fee Include Common Area Maintenance,Management
Senior Community No
Tax ID 0691 08 0161
Ownership Fee Simple
SqFt Source Estimated
Special Listing Condition Standard
Read Less
Want to know what your home might be worth? Contact us for a FREE valuation!

Our team is ready to help you sell your home for the highest possible price ASAP

Bought with Carla E Videira • Long & Foster Real Estate, Inc.





