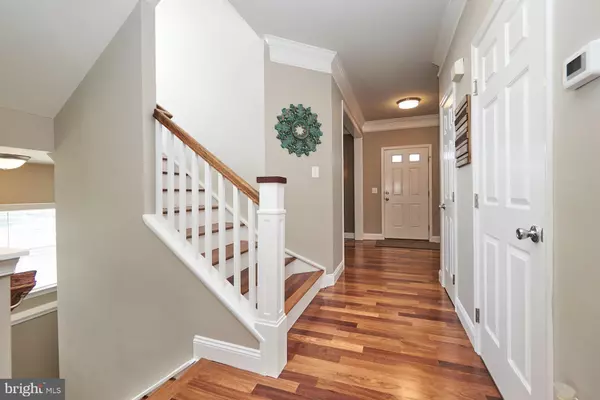$475,000
$460,000
3.3%For more information regarding the value of a property, please contact us for a free consultation.
14311 BROUGHTON PL Gainesville, VA 20155
3 Beds
4 Baths
2,643 SqFt
Key Details
Sold Price $475,000
Property Type Single Family Home
Sub Type Detached
Listing Status Sold
Purchase Type For Sale
Square Footage 2,643 sqft
Price per Sqft $179
Subdivision Piedmont South
MLS Listing ID VAPW489804
Sold Date 04/09/20
Style Colonial
Bedrooms 3
Full Baths 3
Half Baths 1
HOA Fees $132/mo
HOA Y/N Y
Abv Grd Liv Area 1,984
Originating Board BRIGHT
Year Built 2004
Annual Tax Amount $5,037
Tax Year 2019
Lot Size 4,713 Sqft
Acres 0.11
Property Description
Spacious & Gracious Single Family home in Gainesville. Updated throughout- absolutely NOTHING to do but move in. Main level features gleaming hardwood floors throughout formal living & dining rooms, cozy family room with gas burning fireplace. Gourmet eat-in kitchen with backsplash, stainless steel appliances, and granite counter tops. Mud room off kitchen features laundry area and plenty of storage! Two car attached garage. Door off family room/kitchen area leads to awesome stamped concrete patio - perfect for the warm spring & summer nights! Bedroom level boasts luxurious master suite with two walk in closets, and private completely updated bathroom. Two additional bedrooms and full bathroom complete the bedroom level. Fully finished basement is perfect for entertaining! Recently installed wet bar with fridge and sink! Full bathroom and x-large rec room in basement with surprise "Harry Potter" like under the stair toy area! Unfinished storage area makes it easy to keep your seasonal items organized! This beautiful home is located in Piedmont South with swimming pool, tot lots, and so much more! Conveniently located off Heathcote- close to major commuter routes, shopping, schools, and so much more! Welcome Home!
Location
State VA
County Prince William
Zoning PMR
Rooms
Other Rooms Living Room, Dining Room, Primary Bedroom, Bedroom 2, Bedroom 3, Kitchen, Family Room, Basement, Breakfast Room
Basement Other
Interior
Interior Features Ceiling Fan(s), Carpet, Dining Area, Family Room Off Kitchen, Floor Plan - Open, Kitchen - Eat-In, Kitchen - Gourmet, Kitchen - Table Space, Primary Bath(s), Pantry, Recessed Lighting, Upgraded Countertops, Wood Floors, Walk-in Closet(s)
Heating Forced Air
Cooling Central A/C, Ceiling Fan(s)
Fireplaces Number 1
Fireplaces Type Gas/Propane
Equipment Built-In Microwave, Dishwasher, Disposal, Dryer, Exhaust Fan, Icemaker, Oven/Range - Gas, Refrigerator, Stainless Steel Appliances, Washer, Water Heater
Fireplace Y
Appliance Built-In Microwave, Dishwasher, Disposal, Dryer, Exhaust Fan, Icemaker, Oven/Range - Gas, Refrigerator, Stainless Steel Appliances, Washer, Water Heater
Heat Source Natural Gas
Exterior
Parking Features Garage - Rear Entry
Garage Spaces 2.0
Amenities Available Club House, Common Grounds, Pool - Outdoor, Tot Lots/Playground
Water Access N
Accessibility None
Attached Garage 2
Total Parking Spaces 2
Garage Y
Building
Story 3+
Sewer Public Sewer
Water Public
Architectural Style Colonial
Level or Stories 3+
Additional Building Above Grade, Below Grade
New Construction N
Schools
Elementary Schools Haymarket
Middle Schools Bull Run
High Schools Battlefield
School District Prince William County Public Schools
Others
HOA Fee Include Common Area Maintenance,Pool(s),Snow Removal,Trash
Senior Community No
Tax ID 7397-49-0282
Ownership Fee Simple
SqFt Source Assessor
Horse Property N
Special Listing Condition Standard
Read Less
Want to know what your home might be worth? Contact us for a FREE valuation!

Our team is ready to help you sell your home for the highest possible price ASAP

Bought with Gina M Tufano • Keller Williams Realty





