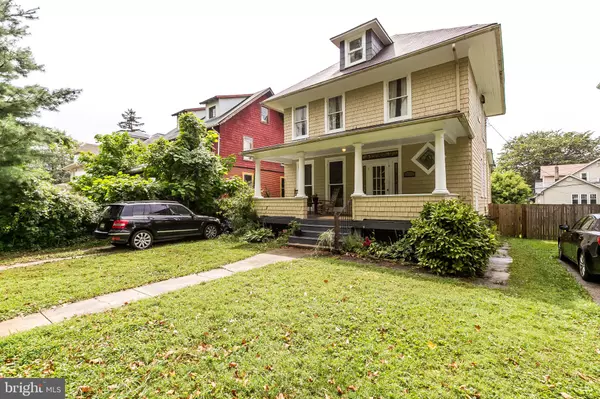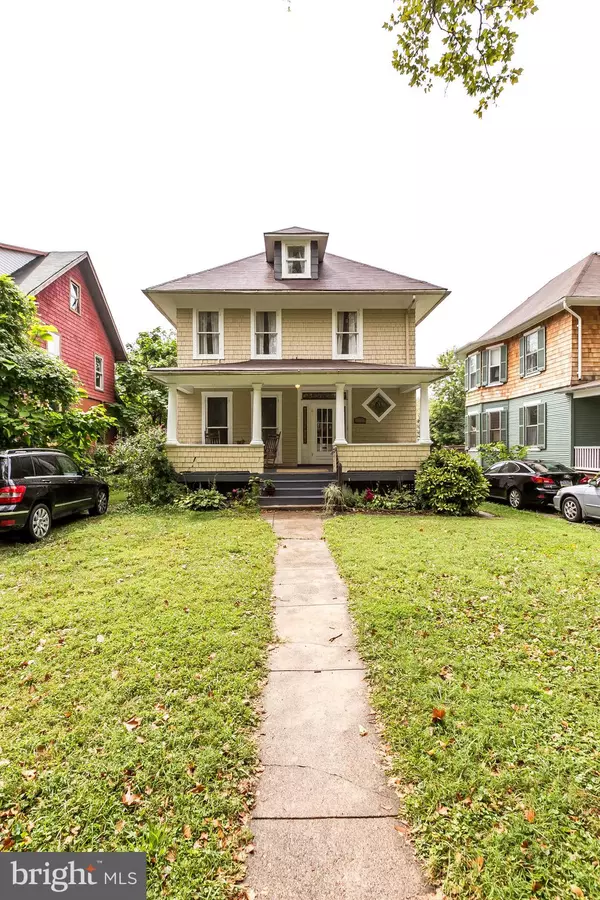$215,000
$235,000
8.5%For more information regarding the value of a property, please contact us for a free consultation.
4906 CROWSON AVE Baltimore, MD 21212
4 Beds
2 Baths
1,432 SqFt
Key Details
Sold Price $215,000
Property Type Single Family Home
Sub Type Detached
Listing Status Sold
Purchase Type For Sale
Square Footage 1,432 sqft
Price per Sqft $150
Subdivision Radnor Winston
MLS Listing ID MDBA480080
Sold Date 01/14/20
Style Craftsman
Bedrooms 4
Full Baths 2
HOA Y/N N
Abv Grd Liv Area 1,432
Originating Board BRIGHT
Year Built 1910
Annual Tax Amount $4,908
Tax Year 2019
Lot Size 6,947 Sqft
Acres 0.16
Property Description
This light-filled Four Square tucked away on a quiet tree-lined street seamlessly blends original details with today's modern lifestyle. The inviting front porch welcomes you into the entry foyer where you will be charmed by the original stained glass details & original wood floors that can be found on the 1st & 2nd levels of this home. The first floor includes a large living room, separate dining room, full bathroom, and spacious eat-in kitchen with stainless steel appliances, white cabinetry, and breakfast island. Up one flight of stairs are 3 comfortable bedrooms & a full central hall bathroom. From the 2nd floor landing, head upstairs to the bonus room that could be a 4th bedroom, family room, TV/lounge/game room... the possibilities are endless! This charming home offers over 1,800 sq ft of living space on 3 finished upper levels and has a large lower level that allows for plenty of storage or hobby space and includes the laundry & utilities. Expand your living space outside to the large front porch, the rear deck, and the spacious and level, fenced rear yard- perfect for long summer nights or crisp spring & autumn days. The Radnor-Winston neighborhood is one of Baltimore's hidden gems! It is in the Roland Park School district, is located between Homeland and Guilford, and is within an easy walk to Loyola & Notre Dame, shopping, and the seasonal Govanstowne Farmers' Market.
Location
State MD
County Baltimore City
Zoning R-3
Direction West
Rooms
Other Rooms Living Room, Dining Room, Primary Bedroom, Bedroom 2, Bedroom 3, Bedroom 4, Kitchen, Basement, Foyer, Laundry
Basement Other, Connecting Stairway, Side Entrance, Unfinished
Interior
Interior Features Carpet, Ceiling Fan(s), Kitchen - Island, Stain/Lead Glass, Wood Floors, Dining Area, Floor Plan - Traditional, Formal/Separate Dining Room
Hot Water Natural Gas
Heating Radiator
Cooling Ceiling Fan(s), Window Unit(s)
Flooring Wood, Carpet
Equipment Dishwasher, Dryer, Exhaust Fan, Oven/Range - Gas, Refrigerator, Washer, Water Heater
Fireplace N
Appliance Dishwasher, Dryer, Exhaust Fan, Oven/Range - Gas, Refrigerator, Washer, Water Heater
Heat Source Natural Gas
Laundry Basement, Lower Floor, Dryer In Unit
Exterior
Exterior Feature Porch(es), Deck(s)
Garage Spaces 3.0
Water Access N
Roof Type Shingle
Accessibility None
Porch Porch(es), Deck(s)
Total Parking Spaces 3
Garage N
Building
Lot Description Level
Story 3+
Sewer Public Sewer
Water Public
Architectural Style Craftsman
Level or Stories 3+
Additional Building Above Grade, Below Grade
New Construction N
Schools
Elementary Schools Roland Park Elementary-Middle School
Middle Schools Roland Park
School District Baltimore City Public Schools
Others
Senior Community No
Tax ID 0327615053E024
Ownership Fee Simple
SqFt Source Estimated
Acceptable Financing Cash, Conventional, FHA, VA
Listing Terms Cash, Conventional, FHA, VA
Financing Cash,Conventional,FHA,VA
Special Listing Condition Standard
Read Less
Want to know what your home might be worth? Contact us for a FREE valuation!

Our team is ready to help you sell your home for the highest possible price ASAP

Bought with Mark D Simone • Keller Williams Legacy






