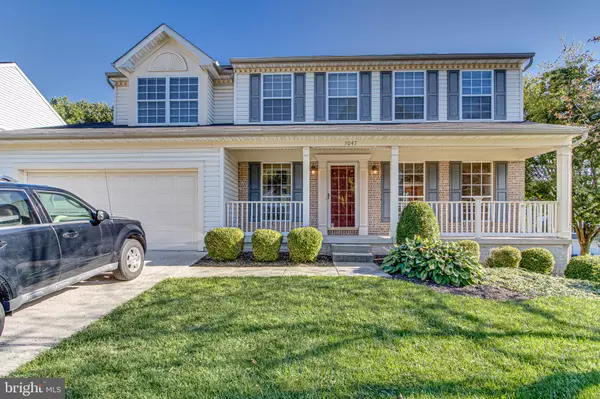$405,000
$385,000
5.2%For more information regarding the value of a property, please contact us for a free consultation.
3047 CASCADE DR Abingdon, MD 21009
5 Beds
3 Baths
3,309 SqFt
Key Details
Sold Price $405,000
Property Type Single Family Home
Sub Type Detached
Listing Status Sold
Purchase Type For Sale
Square Footage 3,309 sqft
Price per Sqft $122
Subdivision Constant Woods
MLS Listing ID MDHR251978
Sold Date 11/06/20
Style Colonial
Bedrooms 5
Full Baths 2
Half Baths 1
HOA Fees $29/mo
HOA Y/N Y
Abv Grd Liv Area 2,329
Originating Board BRIGHT
Year Built 1992
Annual Tax Amount $3,383
Tax Year 2019
Lot Size 10,410 Sqft
Acres 0.24
Property Description
Absolutely stunning large 5 bedroom and 3 1/2 bath house in Abingdon, convenient and super close to I-95, Wawa, Wegmans, Starbucks, and tons of other shopping and dining destinations. This home comes with a fully fenced in level backyard perfect for children and pets, and is overlooked by a new deck and large screened in porch made with pet resistant screening, and high quality building materials. Beneath the deck is a concrete patio with a large shed that is attached to the house, large enough to house all necessary lawn equipment and more. The house inside is 3 levels with the top housing 4 spacious bedrooms, including an ownwers suite with high cathedral ceilings, a huge walk in closet and a newly renovated attached bathroom with beautiful tile work, a large shower with a built in seat, and twin vanities/sinks and mirrors. Along with the other three bedrooms is another renovated full bath with brand new flooring. On the main level is a front sitting room, a separate dining room, and a convenient half bath, along with a newly renovated kitchen with updated cabinetry, appliances, and granite countertops. Adjacent to the kitchen is a large living room with vaukted ceilings and gas fireplace. There is a rear entrance to the spacious screened in porch, and another entrance into the houses large two car garage. In the basement, there is another bedroom, along with a full bathroom, and family room with plenty of room for relaxation and play, that has a slider with an exit onto the concrete patio. In the back of the basement is a large room for both laundry, and storage that also houses a built in industrial sink. Almost everything has been upgraded in this house, new carpets and tile floors have been put in the house within weeks of this listing. The A/C, Roof, and almost all major appliances have been updated within recent years. The location of this home, convenience to all local roadways and shopping, as well as its size, and amount of love that was put into this house make it a must see, and the perfect home for a family to enjoy.
Location
State MD
County Harford
Zoning R3
Rooms
Other Rooms Living Room, Dining Room, Primary Bedroom, Sitting Room, Bedroom 2, Bedroom 3, Bedroom 5, Kitchen, Family Room, Bedroom 1, Laundry, Bathroom 2, Bathroom 3, Primary Bathroom, Full Bath, Screened Porch
Basement Other, Fully Finished
Interior
Interior Features Attic, Attic/House Fan, Carpet, Ceiling Fan(s), Chair Railings, Crown Moldings, Dining Area, Family Room Off Kitchen, Formal/Separate Dining Room, Kitchen - Island, Pantry, Recessed Lighting, Upgraded Countertops, Walk-in Closet(s), Wood Floors
Hot Water Natural Gas
Heating Heat Pump(s)
Cooling Central A/C
Fireplaces Number 1
Fireplaces Type Gas/Propane
Equipment Built-In Microwave, Dishwasher, Disposal, Dryer, Exhaust Fan, Icemaker, Oven/Range - Gas, Refrigerator, Stainless Steel Appliances, Washer, Water Heater
Fireplace Y
Appliance Built-In Microwave, Dishwasher, Disposal, Dryer, Exhaust Fan, Icemaker, Oven/Range - Gas, Refrigerator, Stainless Steel Appliances, Washer, Water Heater
Heat Source Natural Gas
Exterior
Parking Features Garage Door Opener
Garage Spaces 4.0
Utilities Available Electric Available, Cable TV Available, Cable TV, Natural Gas Available, Phone Available, Sewer Available, Water Available
Water Access N
Roof Type Architectural Shingle
Accessibility 2+ Access Exits, Doors - Swing In
Attached Garage 2
Total Parking Spaces 4
Garage Y
Building
Story 3
Sewer Public Sewer
Water Public
Architectural Style Colonial
Level or Stories 3
Additional Building Above Grade, Below Grade
New Construction N
Schools
School District Harford County Public Schools
Others
Pets Allowed Y
Senior Community No
Tax ID 1301261797
Ownership Fee Simple
SqFt Source Assessor
Special Listing Condition Standard
Pets Allowed No Pet Restrictions
Read Less
Want to know what your home might be worth? Contact us for a FREE valuation!

Our team is ready to help you sell your home for the highest possible price ASAP

Bought with Erika McLaughlin Stockson • Coldwell Banker Realty





