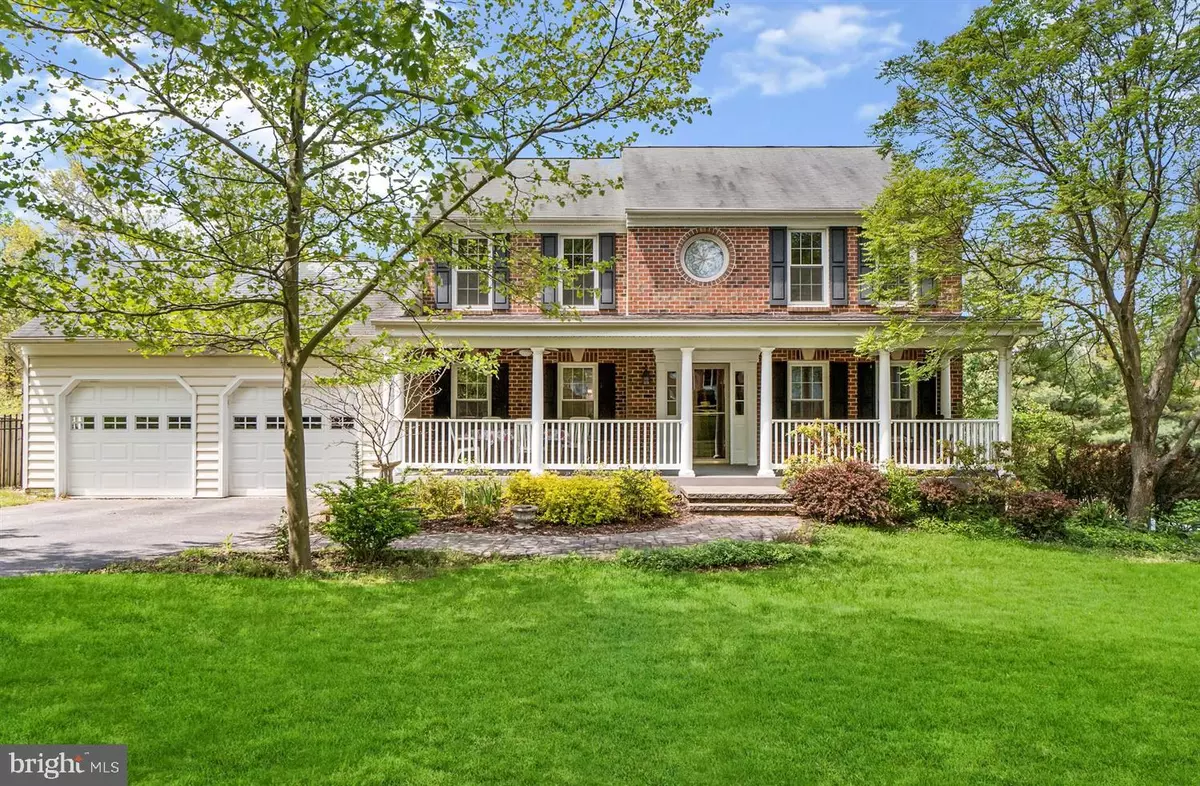$637,000
$639,990
0.5%For more information regarding the value of a property, please contact us for a free consultation.
4959 BRAMHOPE LN Ellicott City, MD 21043
4 Beds
4 Baths
3,560 SqFt
Key Details
Sold Price $637,000
Property Type Single Family Home
Sub Type Detached
Listing Status Sold
Purchase Type For Sale
Square Footage 3,560 sqft
Price per Sqft $178
Subdivision Brampton Hills
MLS Listing ID MDHW278830
Sold Date 06/12/20
Style Colonial
Bedrooms 4
Full Baths 3
Half Baths 1
HOA Fees $3/ann
HOA Y/N Y
Abv Grd Liv Area 2,660
Originating Board BRIGHT
Year Built 1990
Annual Tax Amount $8,734
Tax Year 2019
Lot Size 0.339 Acres
Acres 0.34
Property Description
Brimming with appeal and warm livability! Enjoy the quality and comfort of 3 fully finished levels perfectly crafted to accommodate your lifestyle. Watch the sunrise and enjoy a cup of coffee on your covered front porch. Walk right into the 2-story foyer with plenty of natural light. Spacious living room opens to the dining room with crown molding throughout. The main level office has a two-way artisan stone-crafted gas fireplace shared with the breakfast nook with two stories of windows overlooking the yard. Entertain in your kitchen with tons of storage, zodiac quartz countertops, GE Profile Professional Grade appliances, 6 burner gas range and double convection ovens. Plenty of prep space on your island with an additional sink and butcher block counter. Grab a quick bite at the breakfast bar which overlooks the family room! Cozy up in front of the fireplace or relax on your composite deck with pergola and gorgeous views of the paved terrace and garden. Upstairs the master suite has detailed chair rail, two walk-in closets and a large bathroom with dual vanities, garden tub, custom tiled shower with bench and frameless glass enclosure. Three additional bedrooms with spacious closets and a full bathroom with new custom tile. Catch up with a good book in your loft space with built-in bookshelves. The lower level has a large rec room, guest suite with 2 closets, full bath and ample storage space. The bonus room with screened french doors opens to the terrace, fenced yard and stream. Basement could be converted to an in-law suite! House has been updated throughout the years with new floors, fresh paint, new windows and dual zoned heat pumps and many more! A MUST see! Check out our 3-D Virtual Tour!
Location
State MD
County Howard
Zoning R20
Rooms
Basement Connecting Stairway, Full, Heated, Improved, Interior Access, Other, Outside Entrance, Rear Entrance, Walkout Level
Interior
Interior Features Carpet, Ceiling Fan(s), Crown Moldings, Family Room Off Kitchen, Floor Plan - Traditional, Formal/Separate Dining Room, Kitchen - Island, Primary Bath(s), Recessed Lighting, Soaking Tub, Stall Shower, Walk-in Closet(s)
Hot Water Electric
Heating Heat Pump(s), Zoned
Cooling Ceiling Fan(s), Central A/C, Zoned
Fireplaces Number 2
Fireplaces Type Gas/Propane, Double Sided, Brick
Equipment Built-In Microwave, Dishwasher, Disposal, Dryer, Oven - Wall, Oven/Range - Gas, Refrigerator, Stainless Steel Appliances, Washer, Washer - Front Loading, Dryer - Front Loading
Fireplace Y
Appliance Built-In Microwave, Dishwasher, Disposal, Dryer, Oven - Wall, Oven/Range - Gas, Refrigerator, Stainless Steel Appliances, Washer, Washer - Front Loading, Dryer - Front Loading
Heat Source Electric
Laundry Main Floor, Washer In Unit, Dryer In Unit
Exterior
Garage Garage - Front Entry
Garage Spaces 6.0
Utilities Available Fiber Optics Available
Amenities Available Common Grounds
Waterfront N
Water Access N
Accessibility None
Attached Garage 2
Total Parking Spaces 6
Garage Y
Building
Story 3+
Sewer Public Sewer
Water Public
Architectural Style Colonial
Level or Stories 3+
Additional Building Above Grade, Below Grade
New Construction N
Schools
School District Howard County Public School System
Others
HOA Fee Include Common Area Maintenance,Other
Senior Community No
Tax ID 1402327031
Ownership Fee Simple
SqFt Source Estimated
Special Listing Condition Standard
Read Less
Want to know what your home might be worth? Contact us for a FREE valuation!

Our team is ready to help you sell your home for the highest possible price ASAP

Bought with Yiqun Cen • Evergreen Properties






